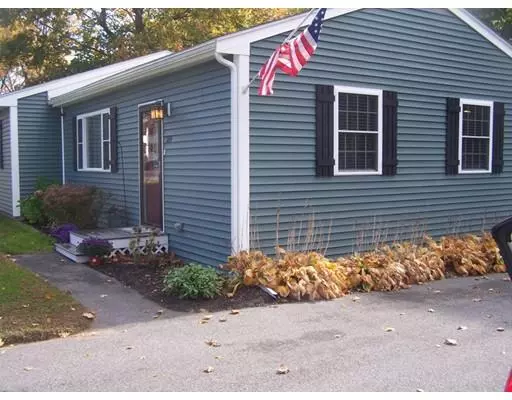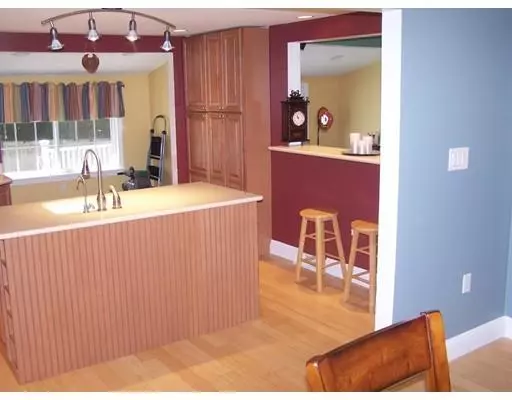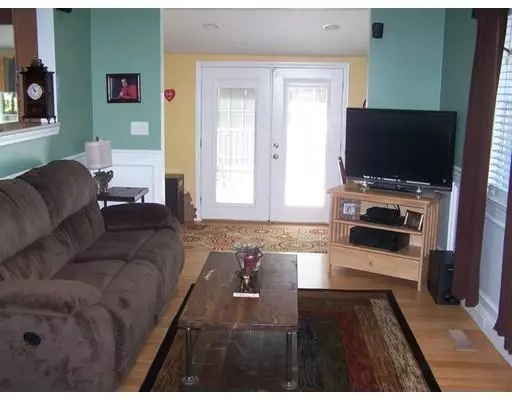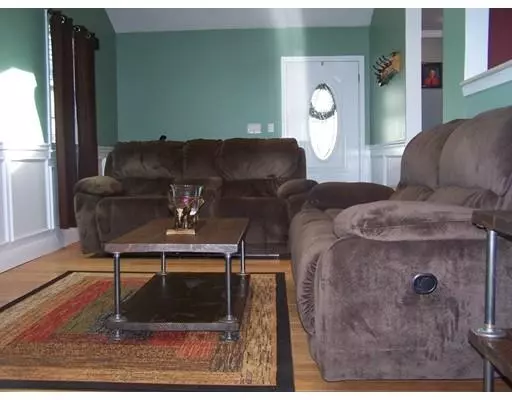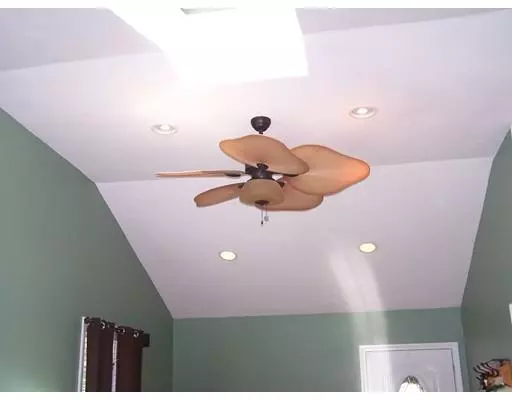$351,800
$349,900
0.5%For more information regarding the value of a property, please contact us for a free consultation.
2 Beds
1 Bath
1,091 SqFt
SOLD DATE : 01/13/2020
Key Details
Sold Price $351,800
Property Type Single Family Home
Sub Type Single Family Residence
Listing Status Sold
Purchase Type For Sale
Square Footage 1,091 sqft
Price per Sqft $322
MLS Listing ID 72557753
Sold Date 01/13/20
Style Ranch
Bedrooms 2
Full Baths 1
HOA Y/N false
Year Built 1951
Annual Tax Amount $4,168
Tax Year 2019
Lot Size 9,147 Sqft
Acres 0.21
Property Description
DON'T MISS OUT ON THIS BEAUTIFUL HOME! This totally remodeled straight ranch is in absolute Move in Condition! Open/Bright floor plan concept. Featuring Vaulted Ceilings, light Bamboo hardwood flooring, A newer large maple custom kitchen with solid Corian counters, upgraded appliances, over sized island, Formal dinning room with lots of windows, updated bath, King Size master and 2nd large bedroom. Newer Gas heating system, Central Air, On demand gas hot water, Roof & Skylight are only 3 years old, New vinyl siding & gutter system, A large Trex Deck over looks a fully fenced in level back yard with an over sized Garden/Storage shed. All located on a quiet side street (dead end) in an established neighborhood of similar type homes but on minutes to highway, shopping, schools,commuter rail and more. This fine property has so much to offer! SELLER CAN CLOSE ANYTIME!
Location
State MA
County Plymouth
Zoning Res
Direction Rt.28 to Matfield St. about 1/2 mile to Vital on your left 3 house on your left (sign)
Rooms
Basement Full, Partially Finished, Walk-Out Access, Interior Entry, Concrete
Primary Bedroom Level Main
Dining Room Window(s) - Picture, Open Floorplan, Recessed Lighting, Remodeled
Kitchen Flooring - Hardwood, Dining Area, Countertops - Stone/Granite/Solid, Countertops - Upgraded, Kitchen Island, Cabinets - Upgraded, Open Floorplan, Recessed Lighting, Remodeled
Interior
Interior Features Closet, Office, Wired for Sound
Heating Forced Air, Natural Gas
Cooling Central Air
Flooring Tile, Carpet, Bamboo, Hardwood, Flooring - Hardwood
Appliance Range, Dishwasher, Microwave, Refrigerator, Washer, Dryer, Gas Water Heater, Water Heater, Plumbed For Ice Maker, Utility Connections for Gas Range, Utility Connections for Electric Dryer
Laundry Electric Dryer Hookup, Washer Hookup, In Basement
Exterior
Exterior Feature Rain Gutters, Storage, Professional Landscaping
Fence Fenced
Community Features Public Transportation, Shopping, Park, Walk/Jog Trails, Stable(s), Golf, Medical Facility, Conservation Area, Highway Access, House of Worship, Public School, T-Station
Utilities Available for Gas Range, for Electric Dryer, Washer Hookup, Icemaker Connection
Roof Type Shingle
Total Parking Spaces 6
Garage No
Building
Lot Description Wooded, Level
Foundation Concrete Perimeter
Sewer Private Sewer
Water Public
Schools
Elementary Schools Rose Mcdonald
Middle Schools Howard
High Schools Wb High
Others
Senior Community false
Read Less Info
Want to know what your home might be worth? Contact us for a FREE valuation!

Our team is ready to help you sell your home for the highest possible price ASAP
Bought with Patricia Pierce • Keller Williams Realty Signature Properties

"My job is to find and attract mastery-based agents to the office, protect the culture, and make sure everyone is happy! "


