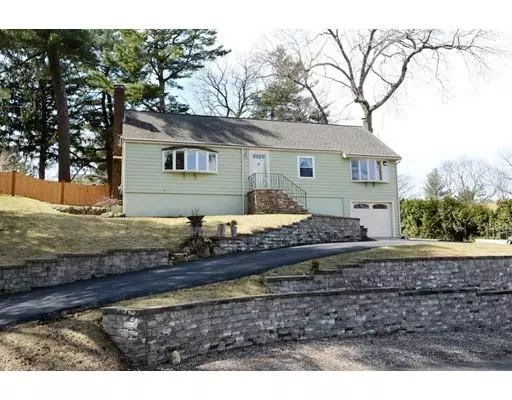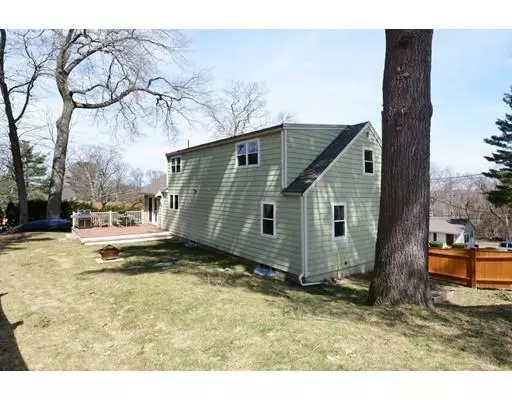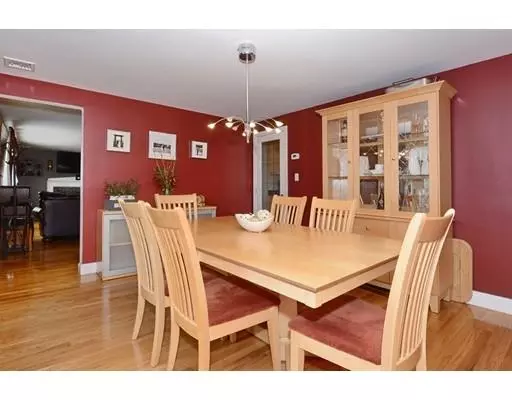$500,000
$500,000
For more information regarding the value of a property, please contact us for a free consultation.
3 Beds
2 Baths
2,112 SqFt
SOLD DATE : 05/30/2019
Key Details
Sold Price $500,000
Property Type Single Family Home
Sub Type Single Family Residence
Listing Status Sold
Purchase Type For Sale
Square Footage 2,112 sqft
Price per Sqft $236
MLS Listing ID 72478863
Sold Date 05/30/19
Style Cape
Bedrooms 3
Full Baths 2
HOA Y/N false
Year Built 1970
Annual Tax Amount $6,272
Tax Year 2019
Lot Size 8,712 Sqft
Acres 0.2
Property Description
NOT A DRIVE BY! This three bedroom Cape offers more than meets the eye. Spacious living room with fireplace, hardwood floors and bow window as well as a formal dining room. Perfect for holidays and entertaining. Nice size eat in kitchen with pantry, granite counters, stone flooring just off the family room. The family room is front to back heated with a pellet stove with slider providing access to the deck and fenced yard. Hardwood flooring throughout. First floor bedroom with two additional bedrooms on the second floor. Master bedroom has large walk-in cedar closet. Newer windows and roof. Updated baths, full basement with laundry, one car garage.
Location
State MA
County Essex
Zoning R3
Direction Centre Street to Green
Rooms
Family Room Wood / Coal / Pellet Stove, Flooring - Hardwood, Window(s) - Bay/Bow/Box, Balcony / Deck
Basement Full, Concrete
Primary Bedroom Level Second
Dining Room Flooring - Hardwood, French Doors
Kitchen Dining Area, Pantry, Countertops - Stone/Granite/Solid, Cabinets - Upgraded, Remodeled, Pot Filler Faucet
Interior
Heating Baseboard, Oil, Pellet Stove
Cooling Central Air
Flooring Wood, Hardwood, Stone / Slate
Fireplaces Number 1
Fireplaces Type Living Room
Appliance Range, Dishwasher, Disposal, Refrigerator, Oil Water Heater, Tank Water Heater, Plumbed For Ice Maker, Utility Connections for Electric Range, Utility Connections for Electric Dryer
Laundry In Basement, Washer Hookup
Exterior
Exterior Feature Rain Gutters
Garage Spaces 1.0
Fence Fenced
Community Features Shopping, Highway Access, House of Worship, Public School
Utilities Available for Electric Range, for Electric Dryer, Washer Hookup, Icemaker Connection
Roof Type Shingle
Total Parking Spaces 3
Garage Yes
Building
Foundation Concrete Perimeter
Sewer Public Sewer
Water Public
Schools
Elementary Schools Highlands
Middle Schools Holten Richmond
High Schools Dhs
Read Less Info
Want to know what your home might be worth? Contact us for a FREE valuation!

Our team is ready to help you sell your home for the highest possible price ASAP
Bought with Crowell & Frost Realty Group • J. Barrett & Company

"My job is to find and attract mastery-based agents to the office, protect the culture, and make sure everyone is happy! "






