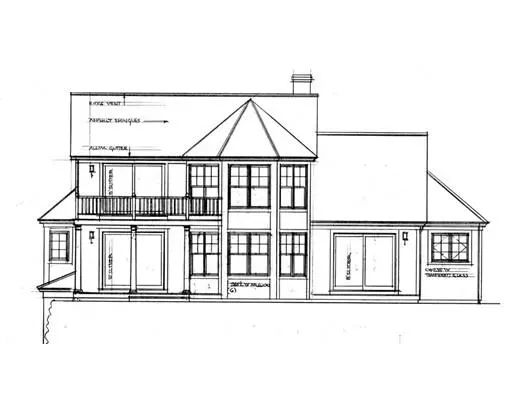$695,000
$725,000
4.1%For more information regarding the value of a property, please contact us for a free consultation.
3 Beds
2.5 Baths
2,550 SqFt
SOLD DATE : 12/20/2019
Key Details
Sold Price $695,000
Property Type Single Family Home
Sub Type Single Family Residence
Listing Status Sold
Purchase Type For Sale
Square Footage 2,550 sqft
Price per Sqft $272
Subdivision Ledgemont Estates
MLS Listing ID 72597054
Sold Date 12/20/19
Style Colonial
Bedrooms 3
Full Baths 2
Half Baths 1
Year Built 2019
Annual Tax Amount $2,000
Tax Year 2015
Lot Size 0.920 Acres
Acres 0.92
Property Description
Under Construction: Gorgeous custom cape on Lot 6 of Ledgemont Estates. Lot 6 is located on the cul-de-sac and offers extreme privacy with beautiful woodlands and bubbling brook in back. This 8 Lot subdivision is just over 1 mile to beautiful town beaches & Padanarm Village/Harbor with town water and underground utilities. This cape design offers an open concept with 1st floor mst BR with large walk-in clst, tiled bth, soaking tub and gorgeous tiled shower. Spacious kitchen with high end cabinets and granite opens up into living and dining areas. Private deck offers pretty views of woodlands and brook. An open foyer with charming box post rails flows into large living area with fireplace. 2nd level boasts 2 bdrs and full bath.Other features include large walkout basement, 2 car garage, AC, plaster walls and h/w floors. Come early & choose your finishes.
Location
State MA
County Bristol
Area South Dartmouth
Zoning Res
Direction To end of Bakerville Rd, left on Rock O' Dundee Rd, left onto Ledgemont Lane
Rooms
Basement Walk-Out Access, Concrete
Primary Bedroom Level First
Dining Room Flooring - Hardwood
Kitchen Flooring - Hardwood, Countertops - Stone/Granite/Solid, Kitchen Island, Cabinets - Upgraded, Deck - Exterior, Open Floorplan, Recessed Lighting, Stainless Steel Appliances
Interior
Interior Features Closet, Office, Finish - Earthen Plaster
Heating Central, Forced Air, Propane
Cooling Central Air
Flooring Tile, Carpet, Hardwood
Fireplaces Number 1
Fireplaces Type Living Room
Appliance Range, Dishwasher, Refrigerator, Electric Water Heater, Plumbed For Ice Maker, Utility Connections for Gas Range, Utility Connections for Gas Oven, Utility Connections for Gas Dryer
Laundry Flooring - Stone/Ceramic Tile, Cabinets - Upgraded, Recessed Lighting, First Floor, Washer Hookup
Exterior
Exterior Feature Rain Gutters
Garage Spaces 2.0
Community Features Public Transportation, Shopping, Golf, Laundromat, Conservation Area, Marina, Private School
Utilities Available for Gas Range, for Gas Oven, for Gas Dryer, Washer Hookup, Icemaker Connection
Waterfront false
Waterfront Description Beach Front, Bay, Harbor, Ocean, River, 1/2 to 1 Mile To Beach
Roof Type Shingle
Total Parking Spaces 5
Garage Yes
Building
Lot Description Wooded, Cleared
Foundation Concrete Perimeter
Sewer Private Sewer
Water Public
Schools
Elementary Schools Demello
Middle Schools Dms
High Schools Dhs
Read Less Info
Want to know what your home might be worth? Contact us for a FREE valuation!

Our team is ready to help you sell your home for the highest possible price ASAP
Bought with Mel Antonio • Berkshire Hathaway Home Services - Mel Antonio Real Estate

"My job is to find and attract mastery-based agents to the office, protect the culture, and make sure everyone is happy! "





