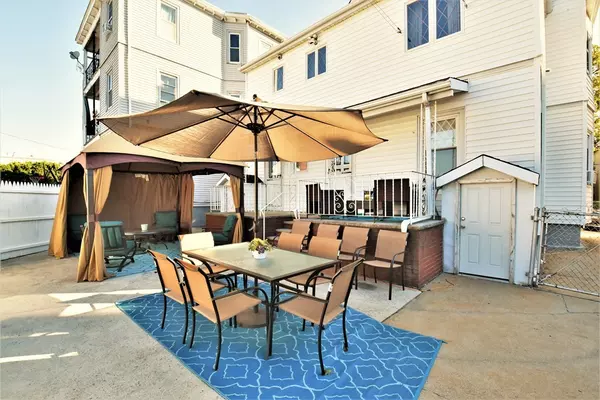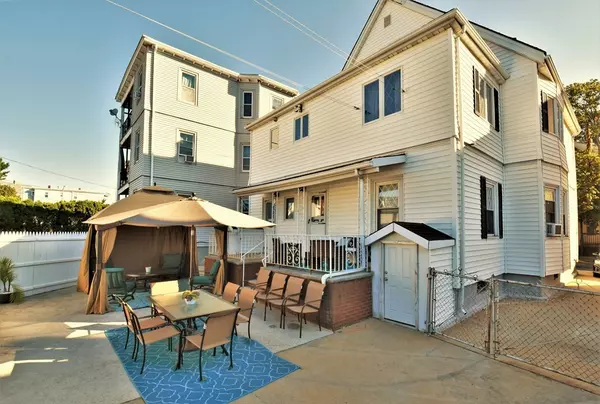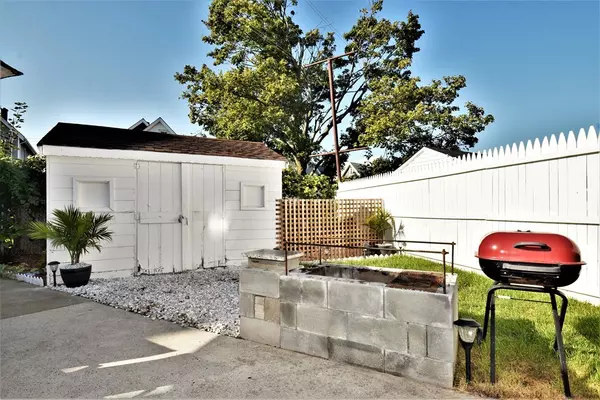$760,000
$769,900
1.3%For more information regarding the value of a property, please contact us for a free consultation.
6 Beds
2 Baths
2,952 SqFt
SOLD DATE : 12/16/2019
Key Details
Sold Price $760,000
Property Type Multi-Family
Sub Type Multi Family
Listing Status Sold
Purchase Type For Sale
Square Footage 2,952 sqft
Price per Sqft $257
MLS Listing ID 72571666
Sold Date 12/16/19
Bedrooms 6
Full Baths 2
Year Built 1895
Annual Tax Amount $7,175
Tax Year 2019
Lot Size 3,920 Sqft
Acres 0.09
Property Description
GREAT INVESTMENT OPPORTUNITY!!! Commuters dream-close to Route 1. Spacious 2 family, Unit 1 offers 2 bedrooms and 1 full bath. Unit 2 boasts 4 bedrooms 1 full bath. Both units include formal dining room- great for entertaining, Bright and sunny living rooms, expansive kitchen provides ample cabinet, counter top space, and dining area. All bedrooms offer either wall to wall carpeting or hardwood and abundant closet space. Each unit includes a separate basement area with washer and dryer hookups and storage space. Exterior features offers separate front porches, shared back deck and yard space. Close to shopping, reastaurants, schools, parks, brand new Encore casino and much much more! Make your appointment today! This is a must see and will not last!
Location
State MA
County Middlesex
Zoning DD
Direction Use GPS
Rooms
Basement Full, Walk-Out Access, Interior Entry, Sump Pump, Concrete, Unfinished
Interior
Interior Features Other (See Remarks), Unit 1(Ceiling Fans, High Speed Internet Hookup, Upgraded Cabinets, Bathroom With Tub & Shower, Open Floor Plan), Unit 2(Cedar Closet, Walk-In Closet, Bathroom With Tub & Shower, Open Floor Plan), Unit 1 Rooms(Living Room, Dining Room, Kitchen, Family Room), Unit 2 Rooms(Living Room, Dining Room, Kitchen, Loft, Office/Den)
Heating Unit 1(Hot Water Radiators, Gas), Unit 2(Hot Water Radiators, Gas)
Cooling Unit 1(Window AC), Unit 2(Wall AC)
Flooring Tile, Carpet, Hardwood, Unit 1(undefined), Unit 2(Hardwood Floors, Stone/Ceramic Tile Floor)
Appliance Unit 1(Range, Microwave, Refrigerator), Unit 2(Range, Dishwasher, Compactor, Microwave), Gas Water Heater, Tank Water Heater, Utility Connections for Gas Range, Utility Connections for Gas Dryer, Utility Connections for Electric Dryer, Utility Connections Varies per Unit
Exterior
Exterior Feature Rain Gutters, Storage, Garden, Unit 2 Balcony/Deck
Community Features Public Transportation, Shopping, Park, Laundromat, Highway Access, House of Worship, Public School, T-Station
Utilities Available for Gas Range, for Gas Dryer, for Electric Dryer, Varies per Unit
Garage No
Building
Lot Description Level
Story 3
Foundation Stone
Sewer Public Sewer
Water Public
Others
Acceptable Financing Estate Sale
Listing Terms Estate Sale
Read Less Info
Want to know what your home might be worth? Contact us for a FREE valuation!

Our team is ready to help you sell your home for the highest possible price ASAP
Bought with Paula Buono • Century 21 CELLI
"My job is to find and attract mastery-based agents to the office, protect the culture, and make sure everyone is happy! "






