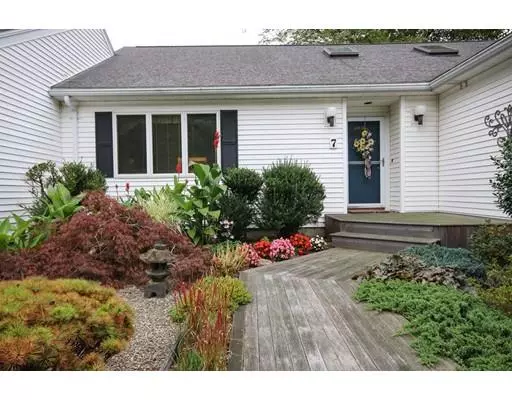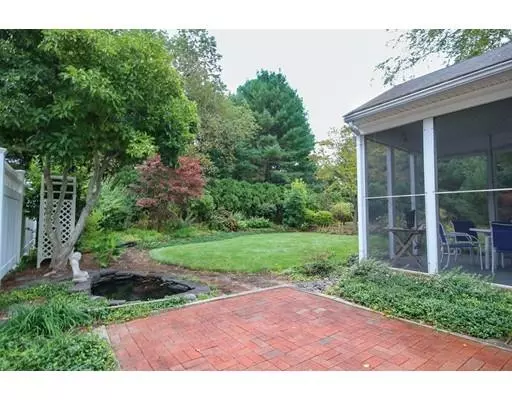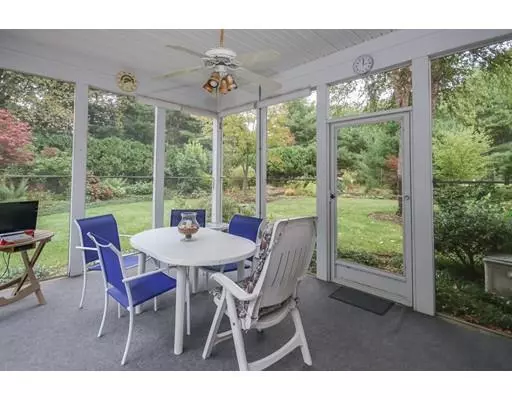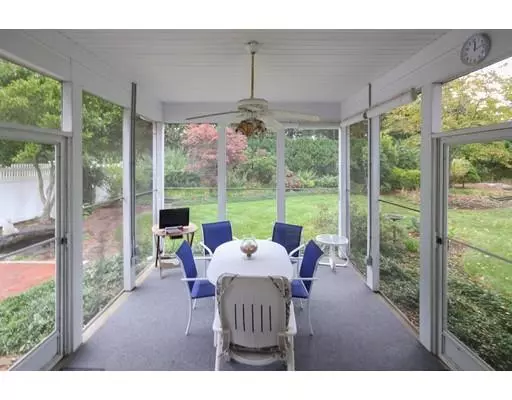$515,000
$519,900
0.9%For more information regarding the value of a property, please contact us for a free consultation.
3 Beds
2 Baths
1,942 SqFt
SOLD DATE : 12/02/2019
Key Details
Sold Price $515,000
Property Type Single Family Home
Sub Type Single Family Residence
Listing Status Sold
Purchase Type For Sale
Square Footage 1,942 sqft
Price per Sqft $265
MLS Listing ID 72577932
Sold Date 12/02/19
Style Ranch
Bedrooms 3
Full Baths 2
HOA Y/N false
Year Built 1991
Annual Tax Amount $7,622
Tax Year 2019
Lot Size 1.000 Acres
Acres 1.0
Property Description
Wonderful home built with love! Built in 1991 this contemporary ranch is nestled on a private lot in a quiet cul de sac setting. The front entryway leads you into a cathedral ceiling living/family room with oversized picture window with half shell window above, featuring a spectacular view of beautiful flowerbeds and well placed trees and perennial beds. There is a spacious dining room with built in cabinetry and an eat-in kitchen with picture window. The master bedroom suite is spacious with ensuite bath, and great closet space. There are two additional bedrooms with great closet space. An enchanting screened room at back of house overlooks a Koi pond and brick patio. The oversized basement is unfinished just waiting for your imagination , plenty of room for finished space and workshop area. A 2 car garage with shop, a storage shed, gas powered generator, central air & central vac. There is an irrigation system and well for watering. close to commuter rail, parks and so much more!
Location
State MA
County Plymouth
Zoning residentia
Direction rte 139 to circuit to summer to evergreen
Rooms
Basement Full, Interior Entry, Garage Access, Concrete, Unfinished
Primary Bedroom Level First
Dining Room Closet/Cabinets - Custom Built, Flooring - Wall to Wall Carpet, Wet Bar, Exterior Access, Slider
Kitchen Flooring - Laminate, Window(s) - Picture, Dining Area, Cable Hookup
Interior
Interior Features Sun Room, Central Vacuum
Heating Baseboard, Natural Gas
Cooling Central Air
Flooring Wood, Tile, Carpet, Hardwood
Appliance Range, Refrigerator, Washer, Dryer, Vacuum System, Gas Water Heater, Utility Connections for Gas Range, Utility Connections for Gas Dryer
Laundry First Floor
Exterior
Exterior Feature Rain Gutters, Storage, Professional Landscaping, Sprinkler System, Garden
Garage Spaces 2.0
Community Features Public Transportation, Walk/Jog Trails, House of Worship, Public School, T-Station
Utilities Available for Gas Range, for Gas Dryer
Waterfront false
Roof Type Shingle
Total Parking Spaces 4
Garage Yes
Building
Lot Description Cul-De-Sac, Corner Lot, Wooded
Foundation Concrete Perimeter
Sewer Inspection Required for Sale
Water Public
Schools
Middle Schools Hanover
High Schools Hanover
Others
Senior Community false
Acceptable Financing Seller W/Participate
Listing Terms Seller W/Participate
Read Less Info
Want to know what your home might be worth? Contact us for a FREE valuation!

Our team is ready to help you sell your home for the highest possible price ASAP
Bought with Lisa Coyne • Coldwell Banker Residential Brokerage - Hingham

"My job is to find and attract mastery-based agents to the office, protect the culture, and make sure everyone is happy! "






