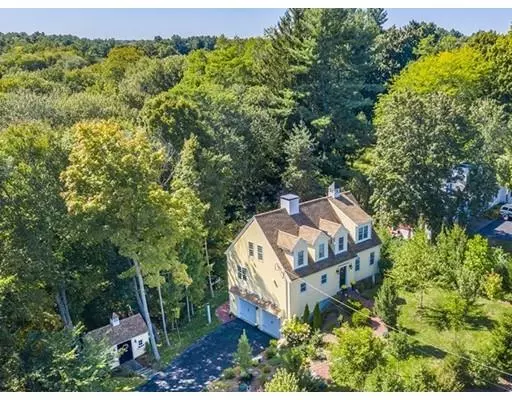$625,500
$649,900
3.8%For more information regarding the value of a property, please contact us for a free consultation.
4 Beds
2.5 Baths
2,330 SqFt
SOLD DATE : 12/06/2019
Key Details
Sold Price $625,500
Property Type Single Family Home
Sub Type Single Family Residence
Listing Status Sold
Purchase Type For Sale
Square Footage 2,330 sqft
Price per Sqft $268
MLS Listing ID 72568909
Sold Date 12/06/19
Style Cape
Bedrooms 4
Full Baths 2
Half Baths 1
HOA Y/N false
Year Built 2013
Annual Tax Amount $9,144
Tax Year 2019
Lot Size 1.310 Acres
Acres 1.31
Property Description
Simply stunning, this 6 year young cape looks like it is right out of a magazine! Meander up the custom brick walkway to the front door and enjoy the beautiful lush landscaping that surrounds you.Enter & immediately you feel at home. Gleaming hardwoods guide you to custom kitchen featuring generously sized island, stainless appliances and roomy pantry - a cook's delight! Or head to relax in living room with gas fireplace. Dining room will wow you with its function & charm situated between kitchen and living room; perfect for entertaining. 1st floor master with walk in closet & beautiful master bath adorning double sinks & tiled shower. Three roomy additional bedrooms upstairs and also a cozy loft area, perfect space to settle down with a great book . Upstairs laundry. Open stairway leads you to lower level family room and library. Great spaces and places for outdoor entertaining too, how about the covered outdoor patio with ceiling fan or the rear deck! Welcome home, welcome to Hanover
Location
State MA
County Plymouth
Zoning R
Direction Route 123 to Whiting
Rooms
Family Room Flooring - Wall to Wall Carpet, Exterior Access
Basement Finished, Concrete
Primary Bedroom Level First
Dining Room Flooring - Hardwood, Deck - Exterior, Exterior Access, Recessed Lighting
Kitchen Flooring - Hardwood, Pantry, Countertops - Stone/Granite/Solid, Countertops - Upgraded, Kitchen Island, Cabinets - Upgraded, Stainless Steel Appliances, Gas Stove
Interior
Interior Features Library, Loft
Heating Baseboard, Natural Gas
Cooling Central Air
Flooring Tile, Carpet, Hardwood, Flooring - Wall to Wall Carpet, Flooring - Hardwood
Fireplaces Number 1
Fireplaces Type Living Room
Appliance Range, Dishwasher, Microwave, Refrigerator, Washer, Dryer, Utility Connections for Gas Range
Laundry Flooring - Stone/Ceramic Tile, Electric Dryer Hookup, Second Floor
Exterior
Exterior Feature Rain Gutters, Storage, Professional Landscaping
Garage Spaces 2.0
Community Features Public Transportation, Shopping, Tennis Court(s), Walk/Jog Trails, Stable(s), Highway Access, Public School
Utilities Available for Gas Range
Waterfront false
Roof Type Shingle
Total Parking Spaces 6
Garage Yes
Building
Lot Description Wooded
Foundation Concrete Perimeter
Sewer Private Sewer
Water Public
Schools
Elementary Schools Cedar Or Center
Middle Schools Hanover Middle
High Schools Hanover High
Others
Senior Community false
Read Less Info
Want to know what your home might be worth? Contact us for a FREE valuation!

Our team is ready to help you sell your home for the highest possible price ASAP
Bought with John Doherty • Century 21 Cityside

"My job is to find and attract mastery-based agents to the office, protect the culture, and make sure everyone is happy! "






