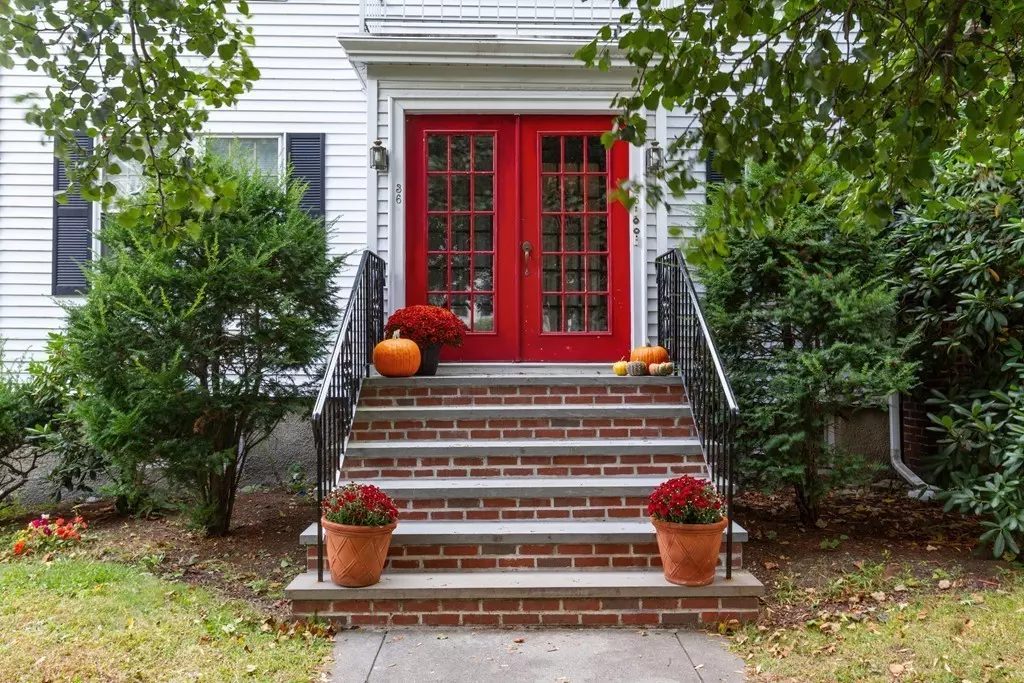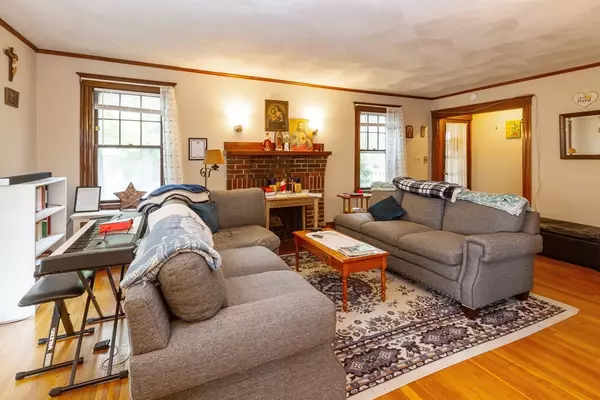$900,000
$850,000
5.9%For more information regarding the value of a property, please contact us for a free consultation.
4 Beds
3 Baths
2,906 SqFt
SOLD DATE : 11/12/2019
Key Details
Sold Price $900,000
Property Type Multi-Family
Sub Type Multi Family
Listing Status Sold
Purchase Type For Sale
Square Footage 2,906 sqft
Price per Sqft $309
MLS Listing ID 72577229
Sold Date 11/12/19
Bedrooms 4
Full Baths 2
Half Baths 2
Year Built 1924
Annual Tax Amount $9,351
Tax Year 2019
Lot Size 6,969 Sqft
Acres 0.16
Property Description
***OPEN HOUSE HAS BEEN CANCELLED*** Spacious 2-family home is PRICED TO SELL, located on a tree-lined side street in Newton Corner. Both units offer: 2 bedrooms (+ bonus room), 1.5 baths, formal dining room made for entertaining, kitchen w. breakfast nook, living room features wood-burning fireplace, four season sun-room, enclosed back porch, and hardwood floors throughout. Additional storage and laundry hook-ups in basement. 2 car garage and paved driveway. One block to express bus - Boston & Kenmore Sq. (bus #57; #501 and #503) and excellent Pike access. Only a few blocks to parks, playground, and Underwood and Bigelow schools. Both units are occupied through 8/31/2020. SOLD AS IS.
Location
State MA
County Middlesex
Area Newton Corner
Zoning MR1
Direction Tremont Street or Washington Street > Waverley Ave > Whittemore Rd
Rooms
Basement Full, Garage Access, Concrete, Unfinished
Interior
Interior Features Unit 1(Storage, Bathroom With Tub & Shower), Unit 2(Storage, Bathroom With Tub & Shower), Unit 1 Rooms(Living Room, Dining Room, Kitchen, Sunroom, Other (See Remarks)), Unit 2 Rooms(Living Room, Dining Room, Kitchen, Sunroom, Other (See Remarks))
Heating Unit 1(Oil), Unit 2(Oil)
Cooling Unit 1(None), Unit 2(None)
Flooring Hardwood, Unit 1(undefined), Unit 2(Hardwood Floors)
Fireplaces Number 2
Fireplaces Type Unit 1(Fireplace - Wood burning), Unit 2(Fireplace - Wood burning)
Appliance Unit 1(Range, Dishwasher, Refrigerator), Unit 2(Range, Dishwasher, Refrigerator), Oil Water Heater, Utility Connections for Gas Range, Utility Connections for Electric Dryer
Laundry Washer Hookup
Exterior
Exterior Feature Rain Gutters
Garage Spaces 2.0
Community Features Public Transportation, Shopping, Park, Highway Access, Sidewalks
Utilities Available for Gas Range, for Electric Dryer, Washer Hookup
Roof Type Shingle
Total Parking Spaces 4
Garage Yes
Building
Story 3
Foundation Stone
Sewer Public Sewer
Water Public
Others
Senior Community false
Read Less Info
Want to know what your home might be worth? Contact us for a FREE valuation!

Our team is ready to help you sell your home for the highest possible price ASAP
Bought with Michael Saris • Commonwealth Standard Realty Advisors

"My job is to find and attract mastery-based agents to the office, protect the culture, and make sure everyone is happy! "






