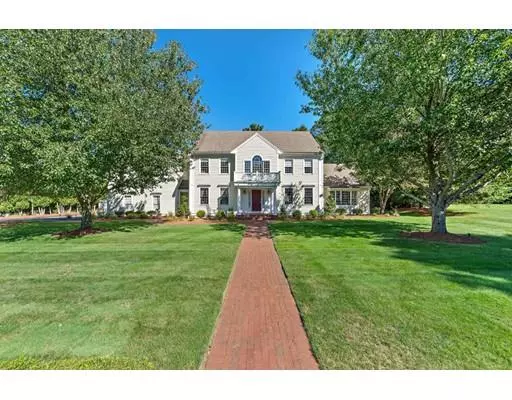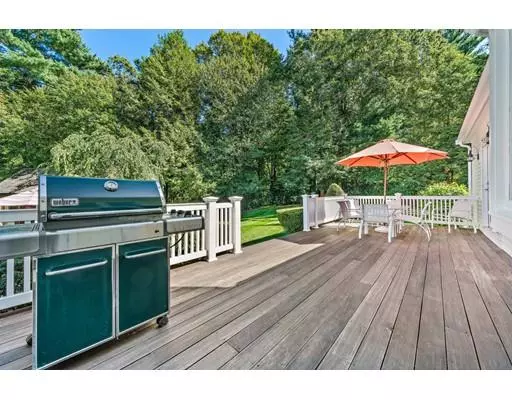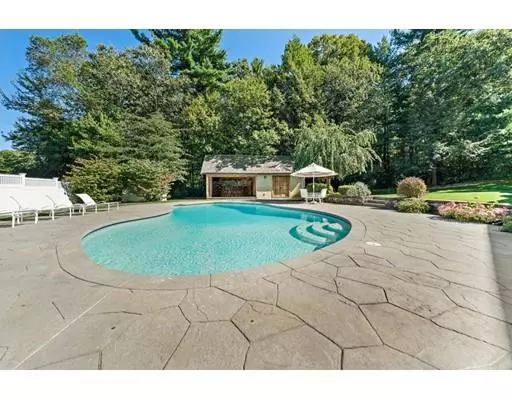$900,000
$899,900
For more information regarding the value of a property, please contact us for a free consultation.
4 Beds
2.5 Baths
3,654 SqFt
SOLD DATE : 11/22/2019
Key Details
Sold Price $900,000
Property Type Single Family Home
Sub Type Single Family Residence
Listing Status Sold
Purchase Type For Sale
Square Footage 3,654 sqft
Price per Sqft $246
Subdivision Whiting Village
MLS Listing ID 72567149
Sold Date 11/22/19
Style Colonial
Bedrooms 4
Full Baths 2
Half Baths 1
Year Built 1994
Annual Tax Amount $13,379
Tax Year 2019
Lot Size 1.380 Acres
Acres 1.38
Property Description
THIS IS IT! Gorgeous Whiting Village home situated in a much loved cul-de-sac neighborhood in Hanover! The 1st floor’s open floor plan is well suited to entertain the whole family. Stunning eat in kitchen w/granite, stainless appliances & oversized center island. The open floor plan leads to beautiful cathedral ceiling great room w/ hardwood floors, fireplace & French doors to the back deck leading to a fabulous backyard oasis. Additionally there is an oversized dining room, laundry room & 1/2 bath. The second level features three spacious bedrooms plus the master w/ a gorgeous custom bath w/multi-head walk in steam shower & Carrara marble double vanity. The lower level & walk up attic are prime for finishing should you need additional living space. Any written description of the back yard will not do it justice, it is the perfect set up of gunite pool & pub style pool house, you MUST see it in person! Don’t miss out on this beautifully maintained, turn key home
Location
State MA
County Plymouth
Zoning Res
Direction Whiting to Anderson Farm or Old School House to Millbrook
Rooms
Family Room Cathedral Ceiling(s), Ceiling Fan(s), Flooring - Hardwood, Window(s) - Bay/Bow/Box, French Doors, Cable Hookup, Deck - Exterior, Exterior Access, Recessed Lighting, Sunken
Basement Full
Primary Bedroom Level Second
Dining Room Flooring - Hardwood, Chair Rail, Crown Molding
Kitchen Flooring - Hardwood, Window(s) - Bay/Bow/Box, Dining Area, Countertops - Stone/Granite/Solid, Kitchen Island, Deck - Exterior, Exterior Access, Recessed Lighting, Stainless Steel Appliances, Lighting - Sconce, Lighting - Pendant, Lighting - Overhead, Breezeway
Interior
Interior Features Entry Hall
Heating Baseboard, Oil
Cooling Central Air
Flooring Wood, Tile, Carpet, Flooring - Hardwood
Fireplaces Number 1
Fireplaces Type Family Room
Appliance Range, Dishwasher, Refrigerator, Washer, Dryer, Utility Connections for Electric Range, Utility Connections for Electric Oven, Utility Connections for Electric Dryer
Laundry Flooring - Hardwood, Electric Dryer Hookup, Washer Hookup, First Floor
Exterior
Exterior Feature Rain Gutters, Storage, Professional Landscaping, Sprinkler System, Decorative Lighting
Garage Spaces 2.0
Fence Fenced/Enclosed, Fenced
Pool Pool - Inground Heated
Community Features Shopping, Pool, Park, Walk/Jog Trails, Stable(s), Conservation Area, Highway Access, Public School
Utilities Available for Electric Range, for Electric Oven, for Electric Dryer
Waterfront false
View Y/N Yes
View Scenic View(s)
Roof Type Shingle
Total Parking Spaces 6
Garage Yes
Private Pool true
Building
Lot Description Cleared, Level
Foundation Concrete Perimeter
Sewer Inspection Required for Sale
Water Public
Schools
Elementary Schools Cedar/Center
Middle Schools Hms
High Schools Hhs
Read Less Info
Want to know what your home might be worth? Contact us for a FREE valuation!

Our team is ready to help you sell your home for the highest possible price ASAP
Bought with The Peppino Group • Keller Williams Realty Signature Properties

"My job is to find and attract mastery-based agents to the office, protect the culture, and make sure everyone is happy! "






