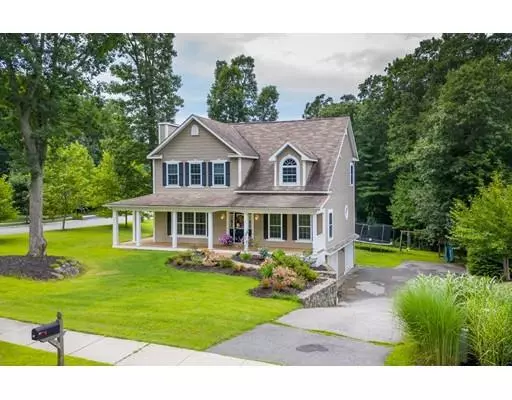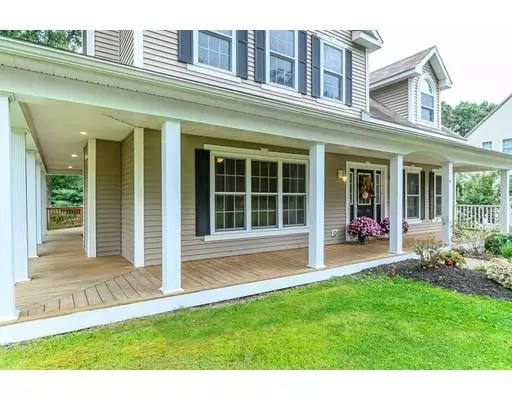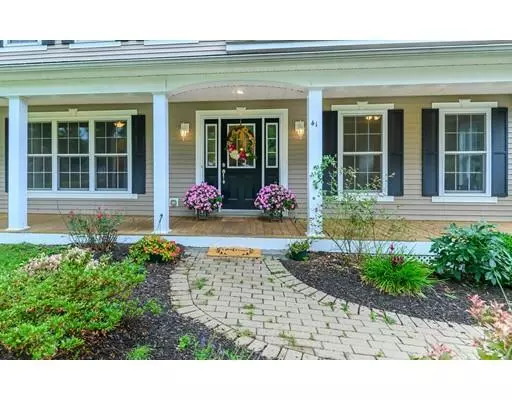$565,000
$568,988
0.7%For more information regarding the value of a property, please contact us for a free consultation.
4 Beds
2.5 Baths
2,400 SqFt
SOLD DATE : 11/26/2019
Key Details
Sold Price $565,000
Property Type Single Family Home
Sub Type Single Family Residence
Listing Status Sold
Purchase Type For Sale
Square Footage 2,400 sqft
Price per Sqft $235
Subdivision Merrimack Landing
MLS Listing ID 72549932
Sold Date 11/26/19
Style Cape
Bedrooms 4
Full Baths 2
Half Baths 1
HOA Fees $17/mo
HOA Y/N true
Year Built 2007
Annual Tax Amount $9,780
Tax Year 2019
Lot Size 0.580 Acres
Acres 0.58
Property Description
Location Location Location! This fabulous custom built open concept French country farmhouse with wrap around porch on a pretty landscaped corner lot in Amesbury’s most sought after neighborhood, Merrimack Landing, is ready to welcome you home! A true chefs kitchen with stainless Thermador 6 burner gas stovetop, convection and conventional ovens, 7’ center island, sleek custom cabinetry, granite countertops and Armstrong floating floors opens to dining room with French doors to large deck overlooking the tranquil backyard. Living Room with wood burning fireplace, dedicated home office or optional 1st floor fourth bedroom leading to half bath with laundry. Three bedrooms upstairs includes a stunning master suit with walk-in closet, master bath soaker tub and separate shower; plus two bedrooms and large full bath complete this level. 2x6 construction, central a/c, gas heat, a full walk out basement leads to oversized 2 car garage. Most rooms freshly painted, just move right in!
Location
State MA
County Essex
Zoning R80
Direction Pleasant Valley Road to Riverfront Drive
Rooms
Basement Full, Walk-Out Access, Interior Entry, Garage Access, Sump Pump, Concrete, Unfinished
Primary Bedroom Level Second
Dining Room Flooring - Laminate, Flooring - Wood, French Doors, Deck - Exterior, Exterior Access, Open Floorplan, Lighting - Overhead
Kitchen Closet/Cabinets - Custom Built, Flooring - Laminate, Flooring - Wood, Window(s) - Picture, Countertops - Stone/Granite/Solid, French Doors, Kitchen Island, Wet Bar, Cabinets - Upgraded, Deck - Exterior, Exterior Access, Open Floorplan, Stainless Steel Appliances, Gas Stove, Lighting - Pendant
Interior
Interior Features Closet, Lighting - Overhead, Mud Room
Heating Central, Forced Air, Natural Gas
Cooling Central Air
Flooring Tile, Carpet, Marble, Engineered Hardwood, Flooring - Stone/Ceramic Tile
Fireplaces Number 1
Fireplaces Type Living Room
Appliance ENERGY STAR Qualified Refrigerator, ENERGY STAR Qualified Dryer, ENERGY STAR Qualified Dishwasher, ENERGY STAR Qualified Washer, Range Hood, Rangetop - ENERGY STAR, Oven - ENERGY STAR, Gas Water Heater, Tank Water Heater, Plumbed For Ice Maker, Utility Connections for Gas Range, Utility Connections for Electric Oven, Utility Connections for Electric Dryer
Laundry Bathroom - Half, Closet/Cabinets - Custom Built, Flooring - Stone/Ceramic Tile, Main Level, Electric Dryer Hookup, Washer Hookup, First Floor
Exterior
Exterior Feature Rain Gutters, Sprinkler System, Decorative Lighting, Stone Wall
Garage Spaces 2.0
Community Features Public Transportation, Shopping, Park, Walk/Jog Trails, Golf, Medical Facility, Laundromat, Bike Path, Conservation Area, Highway Access, House of Worship, Marina, Private School, Public School, Sidewalks
Utilities Available for Gas Range, for Electric Oven, for Electric Dryer, Washer Hookup, Icemaker Connection
Waterfront false
Waterfront Description Beach Front, Lake/Pond, Ocean
Roof Type Shingle
Total Parking Spaces 6
Garage Yes
Building
Lot Description Corner Lot, Wooded, Underground Storage Tank, Cleared, Gentle Sloping
Foundation Concrete Perimeter
Sewer Public Sewer
Water Public
Schools
Elementary Schools Cashman
Middle Schools Amesbury
High Schools Amesbury
Read Less Info
Want to know what your home might be worth? Contact us for a FREE valuation!

Our team is ready to help you sell your home for the highest possible price ASAP
Bought with Gail Waitt • Coco, Early & Associates

"My job is to find and attract mastery-based agents to the office, protect the culture, and make sure everyone is happy! "






