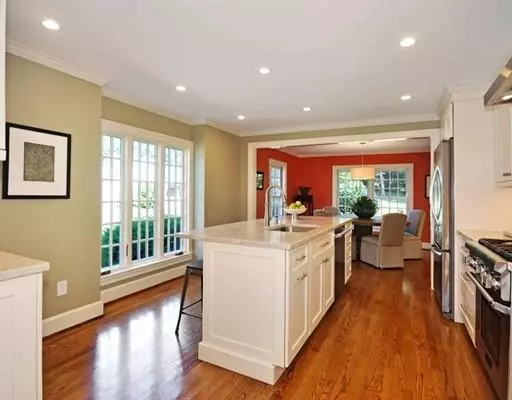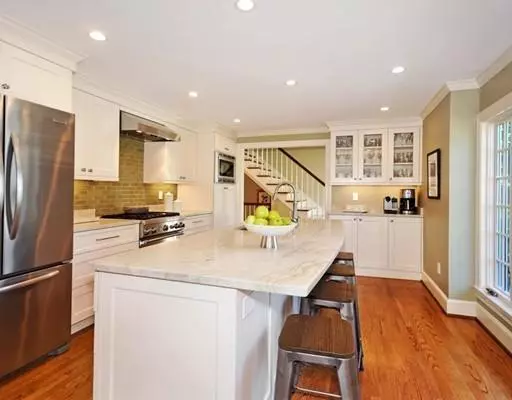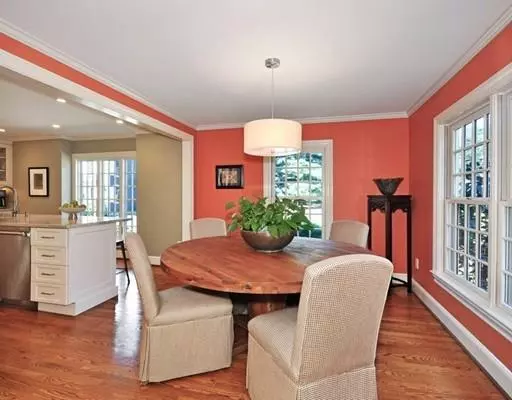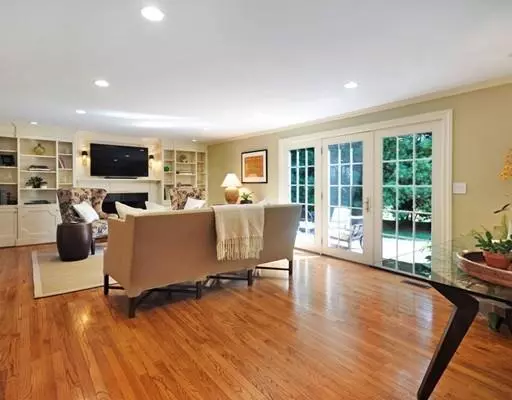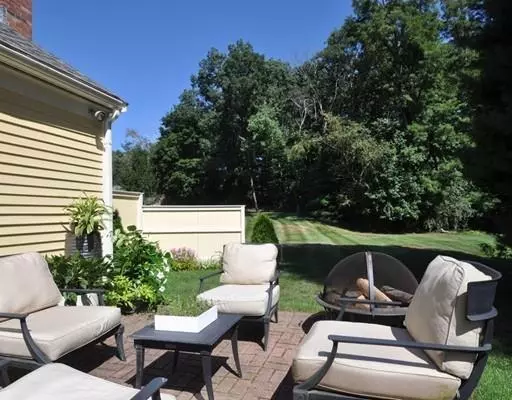$1,300,000
$1,074,900
20.9%For more information regarding the value of a property, please contact us for a free consultation.
3 Beds
3.5 Baths
2,205 SqFt
SOLD DATE : 11/04/2019
Key Details
Sold Price $1,300,000
Property Type Single Family Home
Sub Type Single Family Residence
Listing Status Sold
Purchase Type For Sale
Square Footage 2,205 sqft
Price per Sqft $589
Subdivision Meriam Close
MLS Listing ID 72558448
Sold Date 11/04/19
Style Colonial
Bedrooms 3
Full Baths 3
Half Baths 1
HOA Fees $695/mo
HOA Y/N true
Year Built 1979
Annual Tax Amount $13,879
Tax Year 2019
Lot Size 6,534 Sqft
Acres 0.15
Property Description
Merriam Close is carefree living at its best. This inviting, freestanding townhouse with attached 2-car garage has recently been renovated for today’s lifestyle. The handsome redesigned 1st-floor master suite features a luxurious bath, gleaming hardwood floors, and custom-fitted walk-in closet. Enjoy the new chef's kitchen w/ large island, gorgeous granite counters, and stainless appliances. Revel in the open concept dining room, spacious living room with custom built-ins, cozy fireplace and French door leading to a relaxing patio perfect for entertaining and grilling. A comfy den with second fireplace completes this level. The second floor consists of 2 generous light-filled bedrooms and a fresh updated full bath. The ample finished lower level provides spaces for many possible uses and includes a sizeable laundry with full bath and guest room. Merriam Close offers easy access to Concord Center, major commuting routes, MBTA train & trails at Minute Man National Park. Welcome Home!
Location
State MA
County Middlesex
Zoning A
Direction From Concord Center follow Lexington Rd. Apx. 1 mile. See Edmonds Road on left.
Rooms
Family Room Closet/Cabinets - Custom Built, Flooring - Hardwood
Basement Full, Finished, Bulkhead
Primary Bedroom Level First
Dining Room Flooring - Hardwood
Kitchen Closet/Cabinets - Custom Built, Flooring - Hardwood, Countertops - Stone/Granite/Solid, Remodeled
Interior
Interior Features Closet/Cabinets - Custom Built, Countertops - Stone/Granite/Solid, Recessed Lighting, Bathroom, Game Room, Office, Central Vacuum
Heating Central, Forced Air, Natural Gas
Cooling Central Air
Flooring Tile, Carpet, Marble, Hardwood, Flooring - Stone/Ceramic Tile, Flooring - Wall to Wall Carpet
Fireplaces Number 2
Fireplaces Type Family Room, Living Room
Appliance Range, Dishwasher, Microwave, Refrigerator, Washer, Dryer, Gas Water Heater, Tank Water Heater, Plumbed For Ice Maker, Utility Connections for Gas Range, Utility Connections for Electric Dryer
Laundry Bathroom - 3/4, Closet/Cabinets - Custom Built, Flooring - Stone/Ceramic Tile, Countertops - Stone/Granite/Solid, In Basement, Washer Hookup
Exterior
Exterior Feature Tennis Court(s), Rain Gutters, Professional Landscaping, Sprinkler System
Garage Spaces 2.0
Community Features Public Transportation, Shopping, Pool, Tennis Court(s), Park, Walk/Jog Trails, Medical Facility, Bike Path, Conservation Area, Highway Access, House of Worship, Private School, Public School, T-Station
Utilities Available for Gas Range, for Electric Dryer, Washer Hookup, Icemaker Connection
Waterfront false
Roof Type Shingle
Total Parking Spaces 2
Garage Yes
Building
Lot Description Cul-De-Sac, Level
Foundation Concrete Perimeter
Sewer Private Sewer
Water Public
Schools
Elementary Schools Alcott
Middle Schools Concord
High Schools Cchs
Others
Senior Community false
Read Less Info
Want to know what your home might be worth? Contact us for a FREE valuation!

Our team is ready to help you sell your home for the highest possible price ASAP
Bought with John Butera • William Raveis R.E. & Home Services

"My job is to find and attract mastery-based agents to the office, protect the culture, and make sure everyone is happy! "


