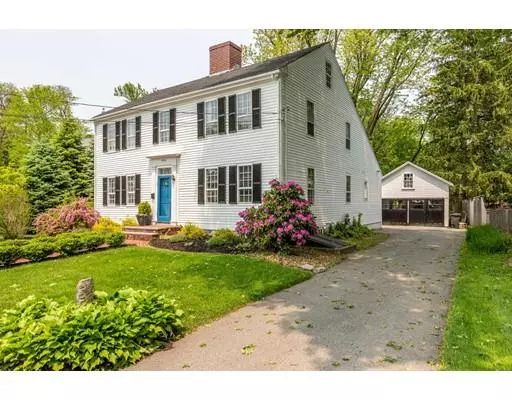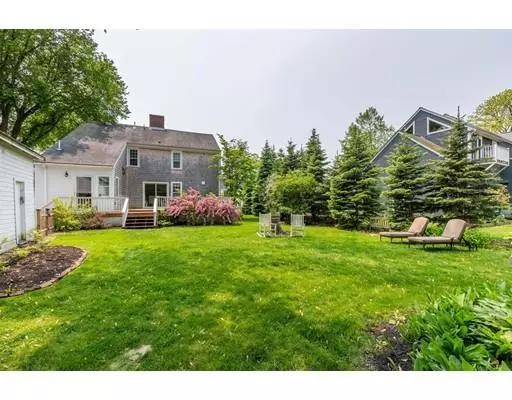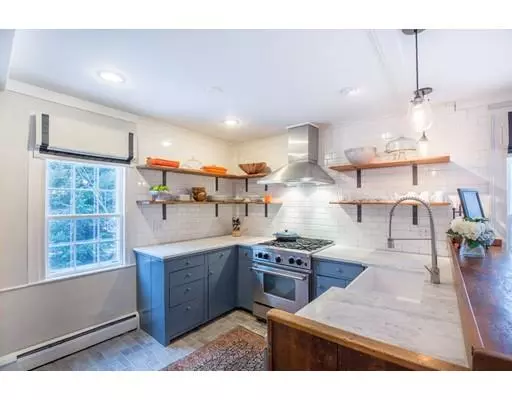$590,000
$609,900
3.3%For more information regarding the value of a property, please contact us for a free consultation.
4 Beds
2 Baths
2,196 SqFt
SOLD DATE : 11/15/2019
Key Details
Sold Price $590,000
Property Type Single Family Home
Sub Type Single Family Residence
Listing Status Sold
Purchase Type For Sale
Square Footage 2,196 sqft
Price per Sqft $268
Subdivision Point Shore
MLS Listing ID 72510570
Sold Date 11/15/19
Style Colonial, Antique, Saltbox
Bedrooms 4
Full Baths 2
Year Built 1820
Annual Tax Amount $8,435
Tax Year 2018
Lot Size 10,454 Sqft
Acres 0.24
Property Description
Point Shore along the Merrimack River this street is known as Old Main Street. The arched private street with a cluster of amazing homes is a location in itself. The homes character and features make this a must see home: six fireplaces, wainscot, early glass and just an amazing setting. The "Keeping Room" along the entire rear of the house provides an open floor plan. Gorgeous formal dining room with unique wood ceiling, pine floors and Indian shutters. Entertaining on your sunny rear private deck you will enjoy overlooking a grassy sheltered yard with a notable Silver Maple. Yes! a two car garage, a rare treat for an 1820's home. Simply a spectacular neighborhood setting and being equally close to both downtown Amesbury and Newburyport offers a lifestyle 2nd to none!
Location
State MA
County Essex
Area Salisbury Point
Zoning res
Direction GPS sign on property
Rooms
Family Room Wood / Coal / Pellet Stove, Flooring - Hardwood, French Doors, Deck - Exterior, Open Floorplan
Basement Partial, Bulkhead, Concrete, Unfinished
Primary Bedroom Level Second
Dining Room Flooring - Hardwood, Wainscoting
Kitchen Flooring - Hardwood, Dining Area, Pantry, Countertops - Stone/Granite/Solid, Open Floorplan, Stainless Steel Appliances, Gas Stove, Peninsula
Interior
Interior Features Vestibule
Heating Baseboard, Natural Gas
Cooling Window Unit(s)
Flooring Wood, Flooring - Hardwood
Fireplaces Number 6
Fireplaces Type Living Room, Master Bedroom, Bedroom
Appliance Range, Dishwasher, Disposal, Microwave, Washer, Dryer, Gas Water Heater, Plumbed For Ice Maker, Utility Connections for Gas Range, Utility Connections for Gas Oven, Utility Connections for Electric Dryer
Laundry First Floor, Washer Hookup
Exterior
Garage Spaces 2.0
Community Features Public Transportation, Shopping, Tennis Court(s), Park, Walk/Jog Trails, Stable(s), Golf, Medical Facility, Bike Path, Conservation Area, Highway Access, House of Worship, Marina, Private School, Public School, T-Station
Utilities Available for Gas Range, for Gas Oven, for Electric Dryer, Washer Hookup, Icemaker Connection
Waterfront false
Waterfront Description Beach Front, Lake/Pond, Ocean, Beach Ownership(Public)
Roof Type Shingle
Total Parking Spaces 4
Garage Yes
Building
Lot Description Level
Foundation Stone
Sewer Public Sewer
Water Public
Schools
Elementary Schools Amesbury
Middle Schools Amesbury
High Schools Amesbury
Others
Senior Community false
Read Less Info
Want to know what your home might be worth? Contact us for a FREE valuation!

Our team is ready to help you sell your home for the highest possible price ASAP
Bought with Marc Ouellet • Stone Ridge Properties, Inc.

"My job is to find and attract mastery-based agents to the office, protect the culture, and make sure everyone is happy! "






