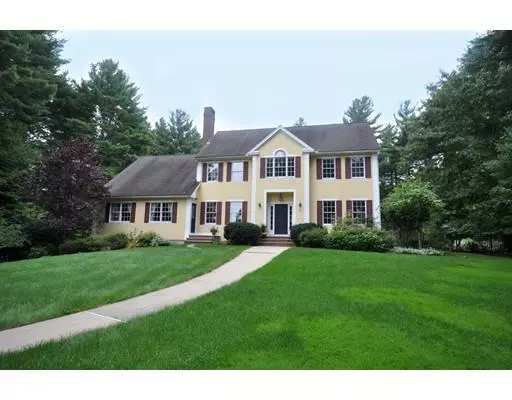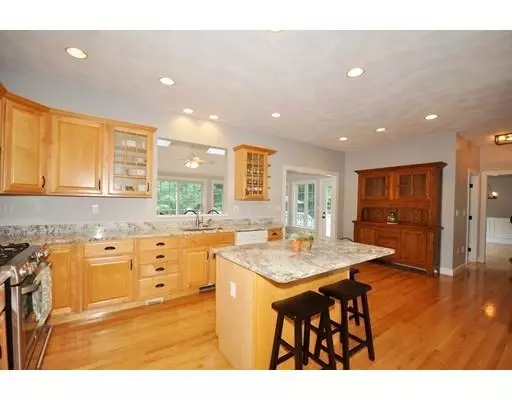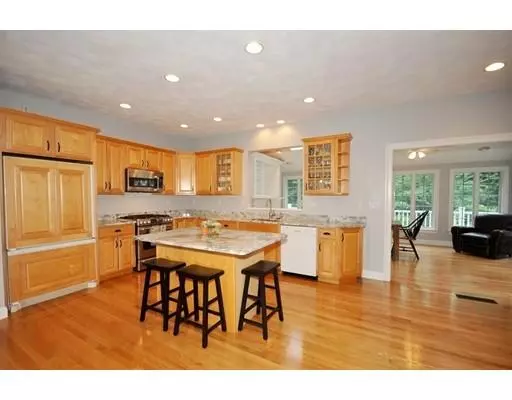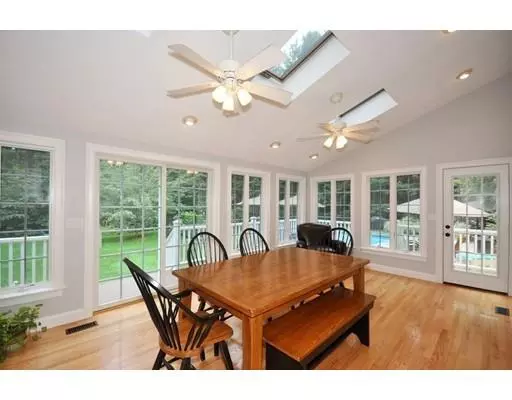$842,000
$875,000
3.8%For more information regarding the value of a property, please contact us for a free consultation.
5 Beds
3.5 Baths
3,461 SqFt
SOLD DATE : 11/15/2019
Key Details
Sold Price $842,000
Property Type Single Family Home
Sub Type Single Family Residence
Listing Status Sold
Purchase Type For Sale
Square Footage 3,461 sqft
Price per Sqft $243
Subdivision Ames Meadow Subdivision
MLS Listing ID 72562817
Sold Date 11/15/19
Style Colonial
Bedrooms 5
Full Baths 3
Half Baths 1
Year Built 2000
Annual Tax Amount $14,687
Tax Year 2019
Lot Size 3.990 Acres
Acres 3.99
Property Description
Look no further! This executive home in the upscale Ames Meadows neighborhood abbuts town forest w/ numeorus walking trails.It is designed for entertaining and flexible living.Sited on 3.98 acres with a 3 car garage the home is set back from the road providing ultimate privacy. With 5 bedrooms, 3.5 baths including a master suite w/walk in closet, this exceptional home has an open floor plan for convenient living. The kitchen is connected to a fireplaced family room and a sunroom w/walls of glass, which could serve as a second family room or eating area.The front-to-back dining and living room with french doors has exquisite millwork. An inlaw space of 875 sf is complete with its own entrance, kitchen, bath, bedroom and office.This completely refreshed home includes painting, new hardware,lighting, refinished hardwood floors, new carpeting.It's move in ready.The professionally landscaped yard with heated pool makes this the perfect staycation home. Make this your home for the holiday.
Location
State MA
County Middlesex
Zoning RA
Direction Rte. 119 to 111 to 225 to Wharton Row
Rooms
Family Room Flooring - Hardwood
Basement Full, Partially Finished, Garage Access, Bulkhead
Primary Bedroom Level Second
Dining Room Flooring - Hardwood
Kitchen Flooring - Hardwood, Countertops - Stone/Granite/Solid, Kitchen Island
Interior
Interior Features Bathroom - Full, Bathroom, Office, Inlaw Apt., Media Room, Central Vacuum
Heating Forced Air, Natural Gas
Cooling Central Air, Dual
Flooring Wood, Tile, Carpet
Fireplaces Number 2
Appliance Range, Dishwasher, Microwave, Refrigerator, Gas Water Heater, Utility Connections for Gas Range, Utility Connections for Electric Oven, Utility Connections for Gas Dryer
Laundry Second Floor
Exterior
Exterior Feature Rain Gutters, Professional Landscaping, Sprinkler System
Garage Spaces 3.0
Pool Pool - Inground Heated
Community Features Shopping, Pool, Tennis Court(s), Walk/Jog Trails, Stable(s), Golf, Conservation Area, Highway Access, House of Worship, Private School, Public School
Utilities Available for Gas Range, for Electric Oven, for Gas Dryer
Roof Type Shingle
Total Parking Spaces 8
Garage Yes
Private Pool true
Building
Lot Description Corner Lot, Wooded
Foundation Concrete Perimeter
Sewer Private Sewer
Water Public
Architectural Style Colonial
Schools
Elementary Schools Groton
Middle Schools Gdms
High Schools Gdhs
Others
Senior Community false
Read Less Info
Want to know what your home might be worth? Contact us for a FREE valuation!

Our team is ready to help you sell your home for the highest possible price ASAP
Bought with Karen Earnest • RE/MAX Partners
"My job is to find and attract mastery-based agents to the office, protect the culture, and make sure everyone is happy! "






