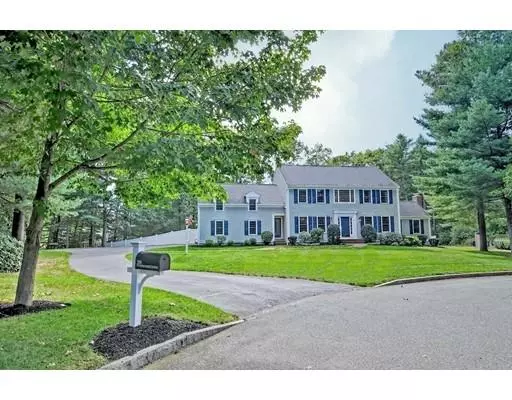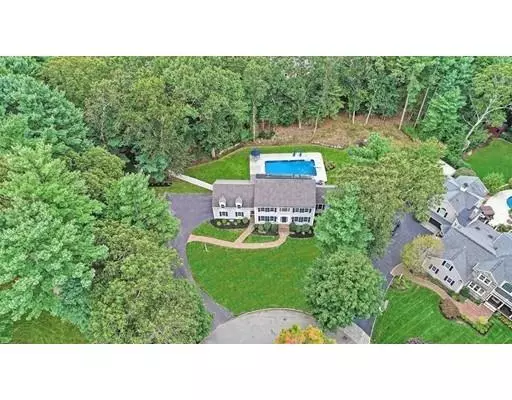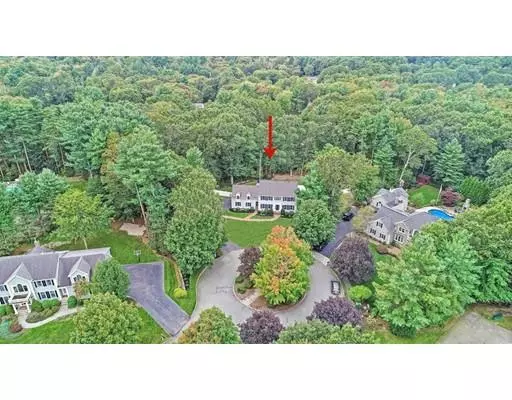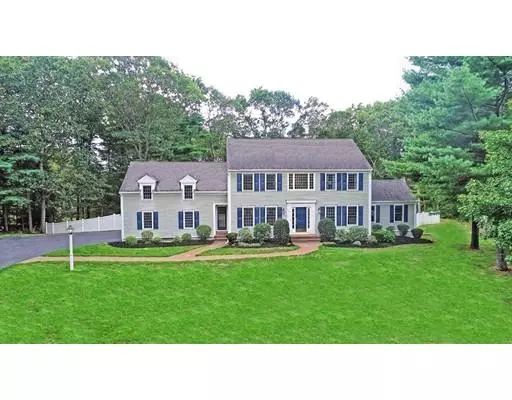$830,000
$839,900
1.2%For more information regarding the value of a property, please contact us for a free consultation.
4 Beds
2.5 Baths
3,158 SqFt
SOLD DATE : 11/20/2019
Key Details
Sold Price $830,000
Property Type Single Family Home
Sub Type Single Family Residence
Listing Status Sold
Purchase Type For Sale
Square Footage 3,158 sqft
Price per Sqft $262
Subdivision Beckford Farm
MLS Listing ID 72574267
Sold Date 11/20/19
Style Colonial
Bedrooms 4
Full Baths 2
Half Baths 1
HOA Y/N false
Year Built 1999
Annual Tax Amount $12,033
Tax Year 2019
Lot Size 0.860 Acres
Acres 0.86
Property Description
This is the one you have been waiting for! This fabulous 4 bedroom Colonial resides on almost one acre, within a much-loved cul-de-sac in the highly desirable Beckford Farm neighborhood. Offering you gorgeous hardwood flooring, high ceilings & rich detail throughout. The double-height grand foyer welcomes you in with an open staircase, elegant DR, nice sized LR, office/guest room, open concept eat-in kitchen that opens to a bright and sunny step-down Family Room with Fireplace, Vaulted ceiling & french doors that lead to your private and peaceful outdoor entertaining area, which boasts a beautiful in-ground pool & ample play space. From your second staircase, you will be greeted into your 2nd great room with a vaulted ceiling, which leads to the large MB suite and the 3 remaining bedrooms. Perfect N.Hanover location, just over the Norwell line, with quick access to Route 3, the P&B Bus and within 10 minutes of the commuter rail.
Location
State MA
County Plymouth
Area North Hanover
Zoning RES
Direction Main Street to Beckford Farm Road to Push Cart Lane to Pumpkin Patch Way
Rooms
Family Room Ceiling Fan(s), Vaulted Ceiling(s), Flooring - Hardwood, French Doors, Cable Hookup, Deck - Exterior, Exterior Access, Open Floorplan, Sunken
Basement Full, Walk-Out Access, Interior Entry, Sump Pump, Concrete, Unfinished
Primary Bedroom Level Second
Dining Room Flooring - Hardwood, Chair Rail, Wainscoting, Lighting - Overhead, Crown Molding
Kitchen Closet, Flooring - Hardwood, Dining Area, Countertops - Stone/Granite/Solid, Kitchen Island, Deck - Exterior, Exterior Access, Open Floorplan, Recessed Lighting, Lighting - Pendant, Lighting - Overhead
Interior
Interior Features Closet, Cable Hookup, Lighting - Overhead, Office, Central Vacuum, Internet Available - Broadband
Heating Central, Baseboard, Natural Gas
Cooling Central Air
Flooring Tile, Hardwood, Flooring - Hardwood
Fireplaces Number 1
Fireplaces Type Family Room
Appliance Oven, Microwave, Washer, Dryer, ENERGY STAR Qualified Refrigerator, ENERGY STAR Qualified Dishwasher, Freezer - Upright, Cooktop, Gas Water Heater, Plumbed For Ice Maker, Utility Connections for Electric Range, Utility Connections for Electric Oven, Utility Connections for Electric Dryer
Laundry Electric Dryer Hookup, Washer Hookup, Second Floor
Exterior
Exterior Feature Rain Gutters, Sprinkler System, Garden
Garage Spaces 2.0
Fence Fenced
Pool In Ground
Community Features Public Transportation, Shopping, Pool, Tennis Court(s), Park, Walk/Jog Trails, Stable(s), Medical Facility, Highway Access, House of Worship, Private School, Public School, Sidewalks
Utilities Available for Electric Range, for Electric Oven, for Electric Dryer, Washer Hookup, Icemaker Connection
Waterfront false
Roof Type Shingle
Total Parking Spaces 8
Garage Yes
Private Pool true
Building
Lot Description Cul-De-Sac, Wooded
Foundation Concrete Perimeter
Sewer Private Sewer
Water Public
Schools
Elementary Schools Cedar
Middle Schools Hanover
High Schools Hanover
Read Less Info
Want to know what your home might be worth? Contact us for a FREE valuation!

Our team is ready to help you sell your home for the highest possible price ASAP
Bought with Domenico Barbuto • DJB Realty Corporation

"My job is to find and attract mastery-based agents to the office, protect the culture, and make sure everyone is happy! "






