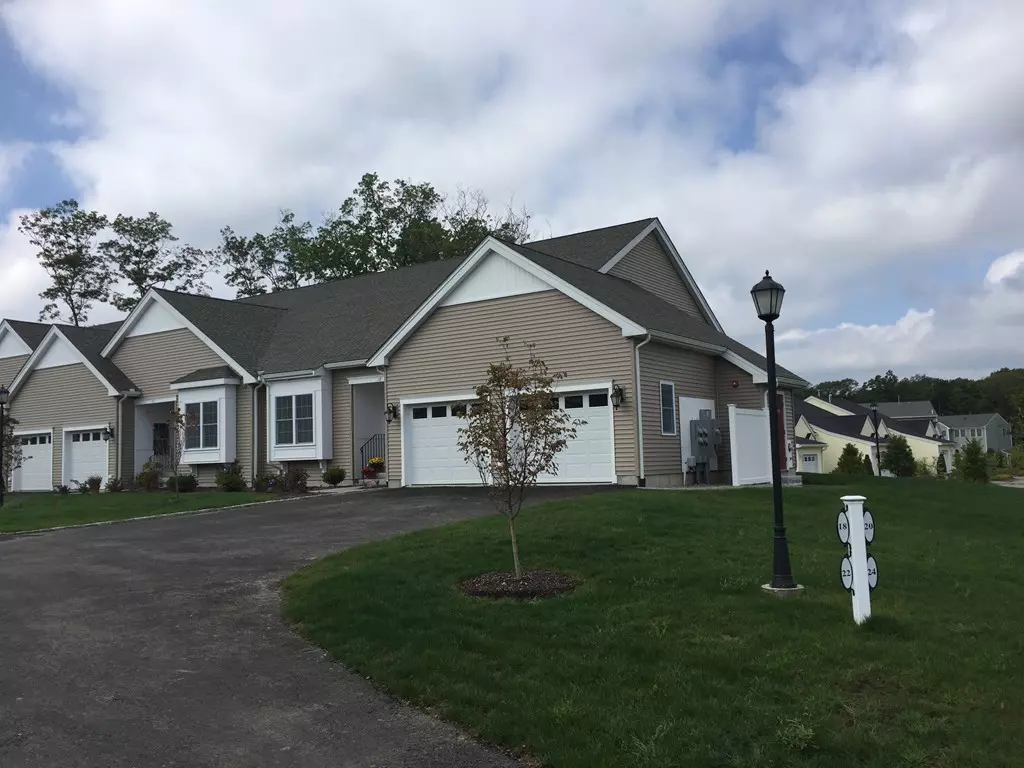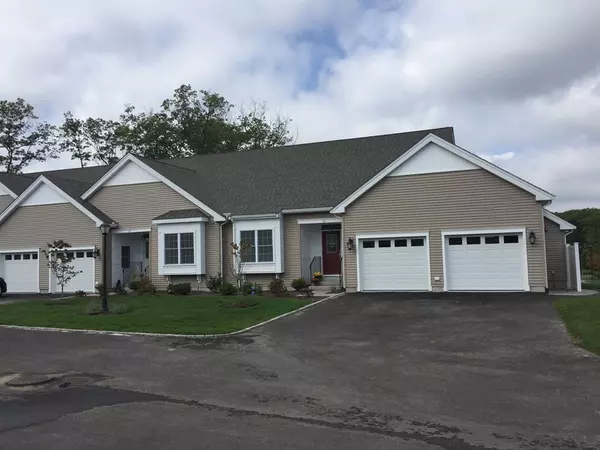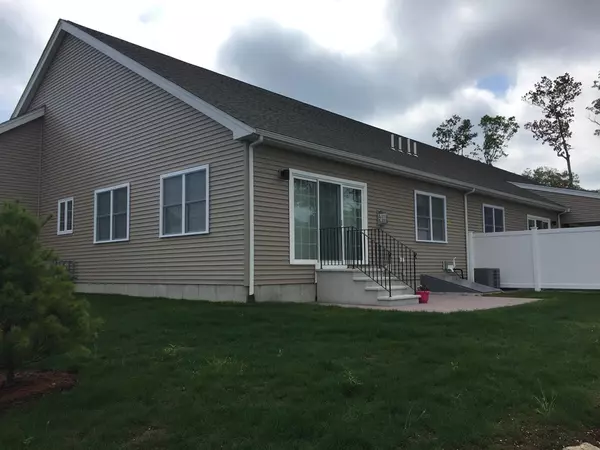$459,900
$459,900
For more information regarding the value of a property, please contact us for a free consultation.
2 Beds
2 Baths
1,470 SqFt
SOLD DATE : 07/24/2018
Key Details
Sold Price $459,900
Property Type Condo
Sub Type Condominium
Listing Status Sold
Purchase Type For Sale
Square Footage 1,470 sqft
Price per Sqft $312
MLS Listing ID 72105903
Sold Date 07/24/18
Bedrooms 2
Full Baths 2
HOA Fees $310/mo
HOA Y/N true
Year Built 2017
Annual Tax Amount $4,200
Tax Year 2017
Lot Size 0.689 Acres
Acres 0.69
Property Description
Spectacular ranch style townhouse with convenient floor plan.Large gourmet kitchen,with center island,ss appliances and granite counter tops. Large master suite,full basement and heated two car garage. Large family room with gas fireplace. Great location nestled between Boston,Prov. and Cape Cod.Popular ww1 memorial park and zoo,Hockomock Ymca, Wrentham Outlets,Plainridge and Patriot place a short distance away. Great access to major highways. Terry Ln. is a public rd. serviced by town water and sewer. The public has requested ranch style one-level condos and we are delivering! CONSTRUCTION HAS BEGUN-still time to customize and to select finishes. SPRING DEL.
Location
State MA
County Norfolk
Zoning r-2
Direction Rte.1 in Plainville to rte. 106-right onto George and right onto Messenger
Interior
Interior Features Central Vacuum
Heating Forced Air, Natural Gas, Individual, Unit Control
Cooling Central Air, Individual, Unit Control
Flooring Tile, Carpet, Hardwood
Fireplaces Number 1
Appliance Range, Oven, Dishwasher, Disposal, Microwave, Countertop Range, Gas Water Heater, Tank Water Heater, Plumbed For Ice Maker, Utility Connections for Gas Range, Utility Connections for Gas Oven, Utility Connections for Gas Dryer
Laundry In Unit, Washer Hookup
Exterior
Exterior Feature Rain Gutters, Professional Landscaping, Sprinkler System
Garage Spaces 2.0
Community Features Public Transportation, Shopping, Pool, Tennis Court(s), Park, Walk/Jog Trails, Golf, Medical Facility, Laundromat, Bike Path, Conservation Area, Highway Access, House of Worship, Public School, T-Station
Utilities Available for Gas Range, for Gas Oven, for Gas Dryer, Washer Hookup, Icemaker Connection
Roof Type Shingle
Total Parking Spaces 2
Garage Yes
Building
Story 1
Sewer Public Sewer
Water Public, Individual Meter
Schools
Elementary Schools Wood/Jackson
Middle Schools Kpms
High Schools Kphs
Others
Pets Allowed Yes
Acceptable Financing Contract
Listing Terms Contract
Read Less Info
Want to know what your home might be worth? Contact us for a FREE valuation!

Our team is ready to help you sell your home for the highest possible price ASAP
Bought with Gerard Dooley • Keller Williams Realty - Foxboro/North Attleboro

"My job is to find and attract mastery-based agents to the office, protect the culture, and make sure everyone is happy! "






