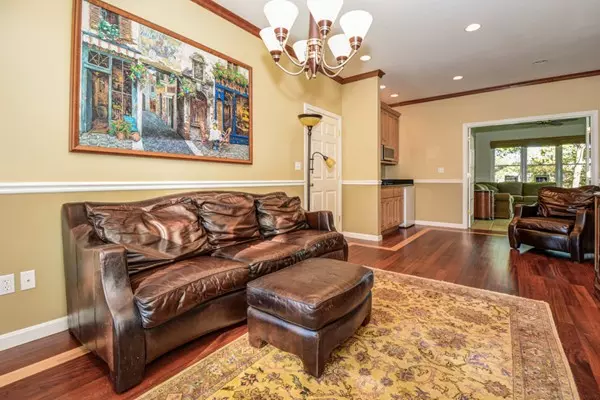$775,000
$799,000
3.0%For more information regarding the value of a property, please contact us for a free consultation.
4 Beds
4 Baths
4,957 SqFt
SOLD DATE : 06/29/2018
Key Details
Sold Price $775,000
Property Type Condo
Sub Type Condominium
Listing Status Sold
Purchase Type For Sale
Square Footage 4,957 sqft
Price per Sqft $156
MLS Listing ID 72244532
Sold Date 06/29/18
Bedrooms 4
Full Baths 4
HOA Fees $350/mo
HOA Y/N true
Year Built 2004
Tax Year 2016
Lot Size 0.328 Acres
Acres 0.33
Property Description
This custom-built home offers a unique floorplan that can accommodate multiple generations under one roof or expansive space for gatherings that is not available in this price range! Located only steps to West Concord village and the commuter rail. The main level offers a cherry kitchen with stainless appliances, and center island that flows into a large dining room. The first-floor suite with private entrance offers a handicapped shower, bedroom and an additional room. A large living room is complete with wet bar and an additional bright sun/reading room separated by a set of French Doors. Upstairs offers two master suites on each end with ensuite baths featuring granite countertops and steam bath/showers. There’s also a large media room and an exercise/study room. The finished lower level offers 1,500 sq. ft. of space with a bedroom, wet bar, and full bath. It has its own separate entrance with slider doors to a fenced-in, private, backyard with bluestone patio.
Location
State MA
County Middlesex
Zoning C
Direction Route 27 to Highland St or Church St to Highland
Rooms
Family Room Ceiling Fan(s), Flooring - Hardwood, French Doors, Chair Rail, Open Floorplan, Recessed Lighting
Primary Bedroom Level Second
Dining Room Closet/Cabinets - Custom Built, Flooring - Hardwood, French Doors, Wet Bar, Chair Rail, Open Floorplan, Recessed Lighting
Kitchen Ceiling Fan(s), Closet/Cabinets - Custom Built, Flooring - Hardwood, Countertops - Stone/Granite/Solid, Kitchen Island, Breakfast Bar / Nook, Exterior Access, Open Floorplan, Recessed Lighting, Stainless Steel Appliances, Gas Stove
Interior
Interior Features Ceiling Fan(s), Closet, Open Floor Plan, Recessed Lighting, Wet bar, Bathroom - Full, Bathroom - With Shower Stall, Media Room, Exercise Room, Office, Sun Room, Game Room, Bathroom, Wet Bar
Heating Forced Air, Natural Gas
Cooling Central Air
Flooring Wood, Tile, Carpet, Laminate, Flooring - Hardwood, Flooring - Laminate, Flooring - Stone/Ceramic Tile
Appliance Range, Dishwasher, Microwave, Refrigerator, Washer, Dryer, Gas Water Heater, Tank Water Heater, Utility Connections for Electric Range
Laundry Flooring - Stone/Ceramic Tile, Electric Dryer Hookup, Washer Hookup, In Basement, In Unit
Exterior
Community Features Public Transportation, Shopping, Walk/Jog Trails, Medical Facility, Laundromat, Highway Access
Utilities Available for Electric Range
Waterfront false
Roof Type Shingle
Total Parking Spaces 5
Garage No
Building
Story 3
Sewer Public Sewer
Water Public
Schools
Elementary Schools Thoreau
Middle Schools Peabody/Sanborn
High Schools Cchs
Read Less Info
Want to know what your home might be worth? Contact us for a FREE valuation!

Our team is ready to help you sell your home for the highest possible price ASAP
Bought with The Tom and Joanne Team • Gibson Sotheby's International Realty

"My job is to find and attract mastery-based agents to the office, protect the culture, and make sure everyone is happy! "






