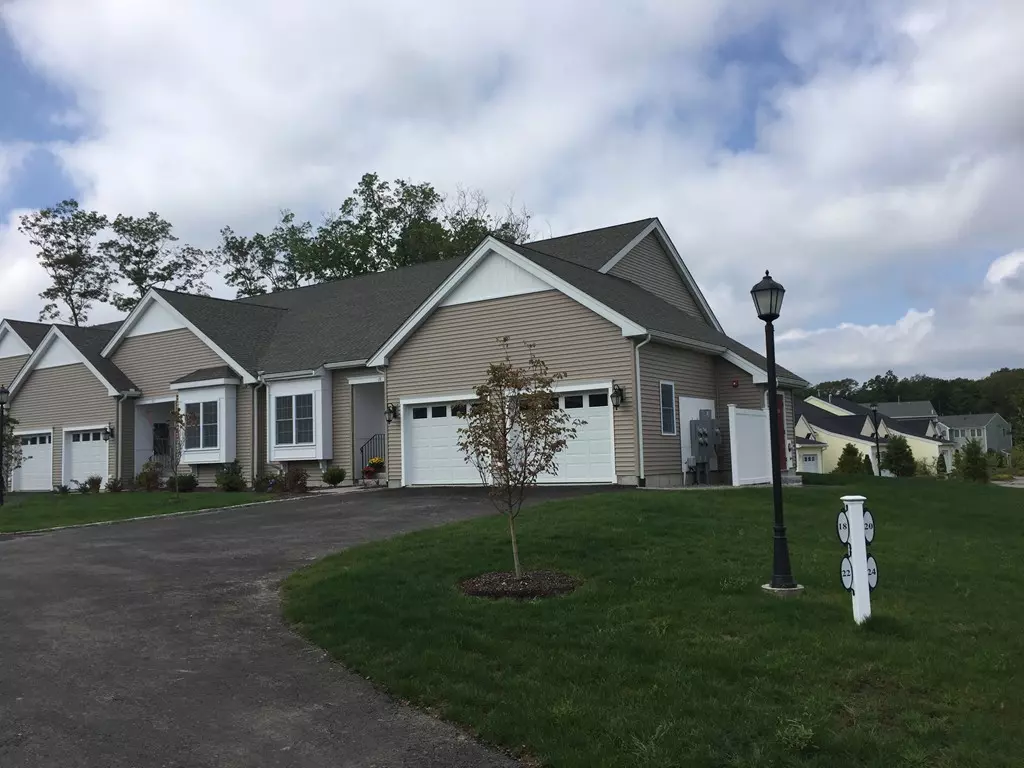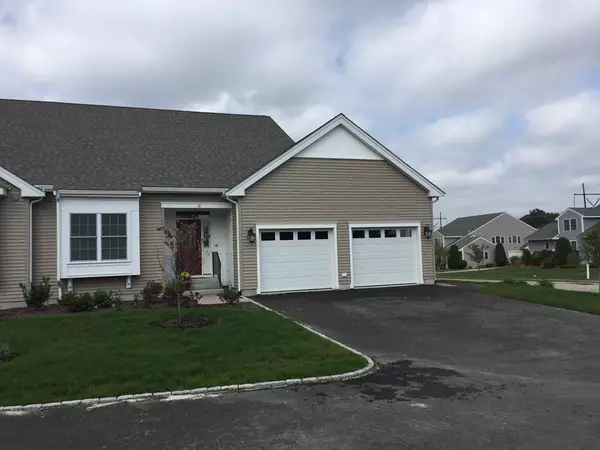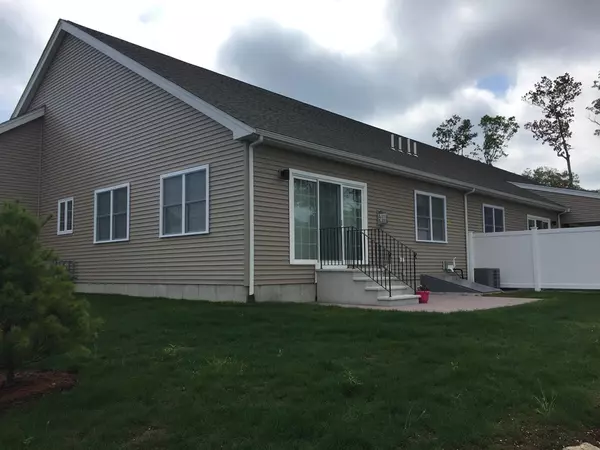$530,000
$539,900
1.8%For more information regarding the value of a property, please contact us for a free consultation.
2 Beds
2 Baths
1,500 SqFt
SOLD DATE : 04/03/2019
Key Details
Sold Price $530,000
Property Type Condo
Sub Type Condominium
Listing Status Sold
Purchase Type For Sale
Square Footage 1,500 sqft
Price per Sqft $353
MLS Listing ID 72291429
Sold Date 04/03/19
Bedrooms 2
Full Baths 2
HOA Fees $310/mo
HOA Y/N true
Year Built 2018
Annual Tax Amount $6,000
Tax Year 2018
Lot Size 1.033 Acres
Acres 1.03
Property Description
INTRODUCING THE MEADOWLARK! Ranch style-one level unit to be built-Occupancy late 2018. Plenty of time to spruce up your home for sale and do some customizing and selection of finishes for your new home. The Meadowlark is an end unit and part of a duplex. Spectacular views! First floor master suite,gourmet kitchen with center island,SS appliances,gas fireplaced living room,stone patio,heated two-car garage and large basement. Generous amounts of hardwoods,tile,grante,ac,cent. vac,gas heat,public water and sewer and Terry Lane is a public road. The popular Hockomock YMCA-WW1 Memorial park and Zoo are only minutes away. Handy to major rtes, Patriots Place, Wrentham Outlets and Plainridge Park Casino! Put away the rake and the shovel and all the time-consuming chores that soon will become a thing of the past! Broker on Site Sat. 11-1 and Sun. 12-2. Please call in advance to verify these times!
Location
State MA
County Norfolk
Zoning r-2
Direction Rte. 1 to 106-right onto George st.-right onto Messenger-sign on right.
Interior
Interior Features Central Vacuum
Heating Forced Air, Natural Gas, Individual, Unit Control, Floor Furnace
Cooling Central Air, Individual, Unit Control
Flooring Tile, Carpet, Hardwood
Fireplaces Number 1
Appliance Range, Dishwasher, Disposal, Microwave, Countertop Range, Vacuum System, Gas Water Heater, Tank Water Heater, Plumbed For Ice Maker, Utility Connections for Gas Range, Utility Connections for Gas Oven, Utility Connections for Electric Dryer
Laundry In Unit, Washer Hookup
Exterior
Exterior Feature Rain Gutters, Professional Landscaping, Sprinkler System, Stone Wall
Garage Spaces 2.0
Community Features Public Transportation, Shopping, Pool, Tennis Court(s), Park, Walk/Jog Trails, Golf, Medical Facility, Laundromat, Bike Path, Conservation Area, Highway Access, House of Worship, Private School, Public School
Utilities Available for Gas Range, for Gas Oven, for Electric Dryer, Washer Hookup, Icemaker Connection
Roof Type Shingle
Total Parking Spaces 2
Garage Yes
Building
Story 1
Sewer Public Sewer
Water Public, Individual Meter
Schools
Elementary Schools Wood/Jackson
Middle Schools Kpms
High Schools King Phillip
Others
Pets Allowed Breed Restrictions
Senior Community false
Acceptable Financing Contract
Listing Terms Contract
Read Less Info
Want to know what your home might be worth? Contact us for a FREE valuation!

Our team is ready to help you sell your home for the highest possible price ASAP
Bought with Cheryl Capone • Redfin Corp.

"My job is to find and attract mastery-based agents to the office, protect the culture, and make sure everyone is happy! "






