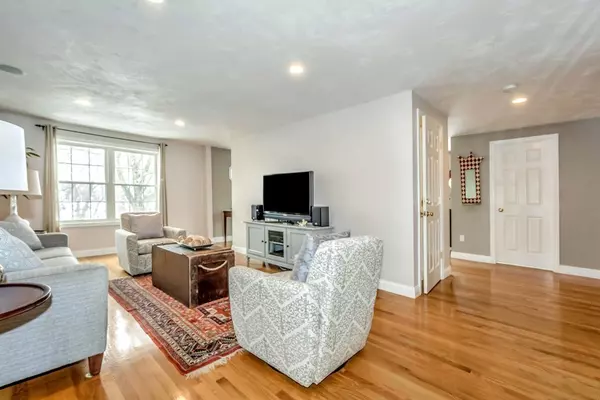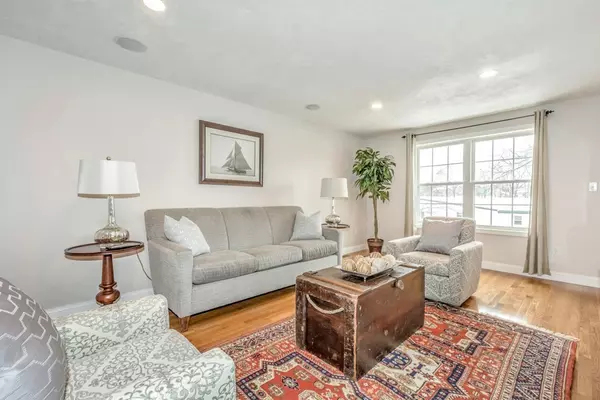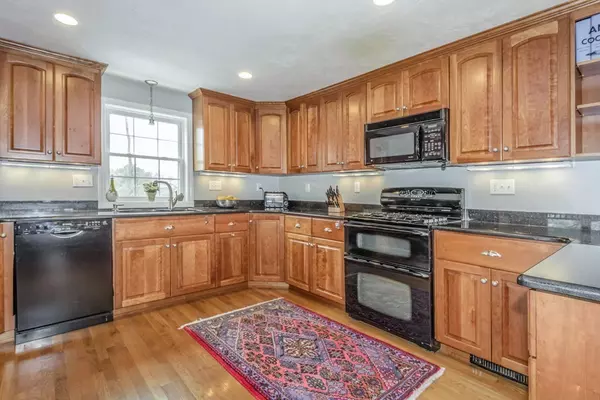$754,900
$754,900
For more information regarding the value of a property, please contact us for a free consultation.
3 Beds
3.5 Baths
3,622 SqFt
SOLD DATE : 06/26/2018
Key Details
Sold Price $754,900
Property Type Condo
Sub Type Condominium
Listing Status Sold
Purchase Type For Sale
Square Footage 3,622 sqft
Price per Sqft $208
MLS Listing ID 72291601
Sold Date 06/26/18
Bedrooms 3
Full Baths 3
Half Baths 1
HOA Fees $367/mo
HOA Y/N true
Year Built 2005
Annual Tax Amount $7,240
Tax Year 2017
Property Description
Wow, This diamond in disguise, has so much space! Large, rooms, beautiful layout, lots of upgrades, custom kitchen are all you can ask for at this price. Nestled at the very end of the street, right on the Newton line. Finished basement gives you lots of flex space for whatever your heart desires; teen area, office, play room, in-law suite, rooms for guests.. with full windows, walk out to the very private back yard with a patio and beautiful plantings. The spacious upgraded kitchen with cherry custom cabinets, a huge eat in area, as well as a separate dining room. Fireplaced living room with an outdoor access. Formal foyer entrance with room for a small desk or storage. Huge master bedroom with four piece master bath, two closets and a balcony. Two additional ample bedrooms plus an upstairs laundry. All hardwood floors add the finishing touch for this lovely home. Easy access to highways and transportation. This hidden gem, tucked away at the end of a winding street is worth a look.
Location
State MA
County Norfolk
Zoning Res
Direction Central St (East side) to St Mary Street (NOT St Mary's) all the way to the end. Last unit
Rooms
Family Room Flooring - Hardwood, Balcony - Exterior, Recessed Lighting
Primary Bedroom Level Second
Dining Room Flooring - Hardwood, French Doors, Recessed Lighting
Kitchen Flooring - Wood, Pantry, Countertops - Stone/Granite/Solid, French Doors, Cabinets - Upgraded, Open Floorplan, Recessed Lighting, Stainless Steel Appliances, Peninsula
Interior
Interior Features Bathroom - Full, Bathroom - With Shower Stall, Recessed Lighting, Bathroom, Home Office, Foyer, Den, Central Vacuum
Heating Forced Air, Natural Gas
Cooling Central Air, Dual
Flooring Tile, Vinyl, Carpet, Hardwood, Flooring - Vinyl, Flooring - Wall to Wall Carpet, Flooring - Hardwood
Fireplaces Number 1
Fireplaces Type Family Room
Appliance Range, Dishwasher, Disposal, Microwave, Refrigerator, Gas Water Heater, Utility Connections for Gas Range, Utility Connections for Electric Dryer
Laundry Second Floor, In Unit
Exterior
Exterior Feature Balcony
Garage Spaces 1.0
Community Features Public Transportation, Shopping, Medical Facility, Highway Access, House of Worship, Public School, T-Station, University
Utilities Available for Gas Range, for Electric Dryer
Roof Type Shingle
Total Parking Spaces 2
Garage Yes
Building
Story 3
Sewer Public Sewer
Water Public
Schools
Elementary Schools Eliot
Others
Pets Allowed Breed Restrictions
Senior Community false
Acceptable Financing Contract
Listing Terms Contract
Read Less Info
Want to know what your home might be worth? Contact us for a FREE valuation!

Our team is ready to help you sell your home for the highest possible price ASAP
Bought with Bell Property Partners • Coldwell Banker Residential Brokerage - Needham
"My job is to find and attract mastery-based agents to the office, protect the culture, and make sure everyone is happy! "






