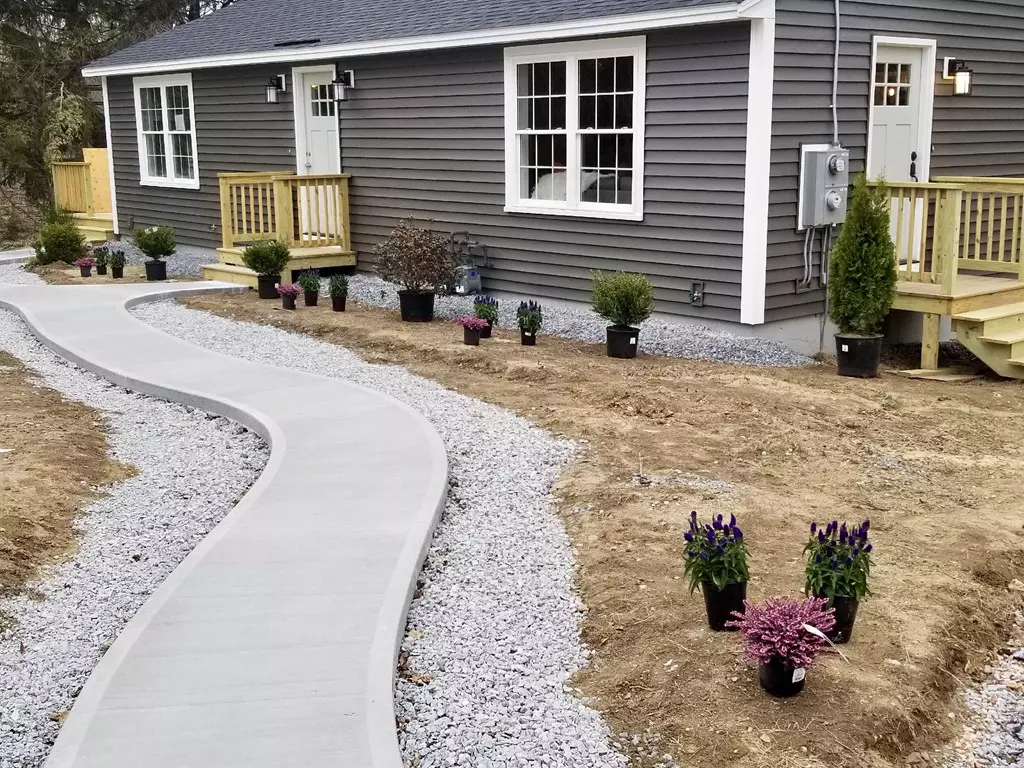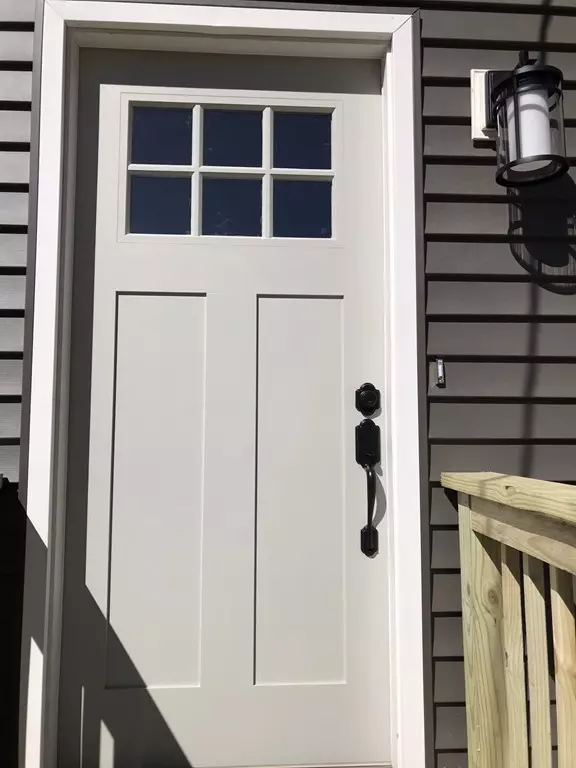$299,900
$299,900
For more information regarding the value of a property, please contact us for a free consultation.
3 Beds
2 Baths
2,200 SqFt
SOLD DATE : 07/16/2018
Key Details
Sold Price $299,900
Property Type Single Family Home
Sub Type Condex
Listing Status Sold
Purchase Type For Sale
Square Footage 2,200 sqft
Price per Sqft $136
MLS Listing ID 72295348
Sold Date 07/16/18
Bedrooms 3
Full Baths 2
HOA Fees $120/mo
HOA Y/N true
Year Built 1962
Tax Year 2017
Lot Size 1.040 Acres
Acres 1.04
Property Description
MUST SEE INSIDE! Exterior view very deceiving. 2200 SQ FT OF LIVING SPACE IN EACH UNIT ALONG WITH CUSTOM FINISHES! This wonderful condex has been completely transformed! When you enter the home you will fall in love with the natural light & open concept. All major systems are NEW. New plumbing, electric, HVAC, insulation, siding, roof....not a inch of this home hasn’t been touched! You will love the Lifeproof flooring which offers a lifetime warranty, recessed lighting, granite counters, double floating vanities in baths, a private deck off of your living area, exclusive use back & side yard area. Need some extra space...head downstairs to the walk out lower level. Again, tons of natural light, beautiful flooring, Pella windows, full bath, separate laundry room. There are two zones for heating, natural gas, forced hot air, central AC, town water & town sewer. Seller is adding finishing touches...decks, landscaping and beautiful concrete walkways! Own a better than new home today a
Location
State MA
County Middlesex
Zoning urr
Direction Hollis Street...home sits back from rd.
Rooms
Family Room Flooring - Laminate, Recessed Lighting
Primary Bedroom Level First
Kitchen Flooring - Laminate, Window(s) - Picture, Dining Area, Countertops - Stone/Granite/Solid, Cabinets - Upgraded, Open Floorplan, Recessed Lighting, Stainless Steel Appliances
Interior
Interior Features Bonus Room
Heating Forced Air, Natural Gas
Cooling Central Air
Flooring Carpet, Laminate, Flooring - Wall to Wall Carpet
Appliance Microwave, ENERGY STAR Qualified Refrigerator, ENERGY STAR Qualified Dishwasher, Range - ENERGY STAR, Electric Water Heater, Utility Connections for Gas Range, Utility Connections for Electric Dryer
Laundry Flooring - Laminate, Electric Dryer Hookup, In Basement, In Unit
Exterior
Exterior Feature Rain Gutters, Stone Wall
Community Features Shopping, Park, Bike Path, Conservation Area, Public School
Utilities Available for Gas Range, for Electric Dryer
Waterfront false
Roof Type Shingle
Total Parking Spaces 2
Garage No
Building
Story 2
Sewer Public Sewer
Water Public
Others
Pets Allowed Yes
Acceptable Financing Contract
Listing Terms Contract
Read Less Info
Want to know what your home might be worth? Contact us for a FREE valuation!

Our team is ready to help you sell your home for the highest possible price ASAP
Bought with Cheryl Alpert • William Raveis R. E. & Home Services

"My job is to find and attract mastery-based agents to the office, protect the culture, and make sure everyone is happy! "






