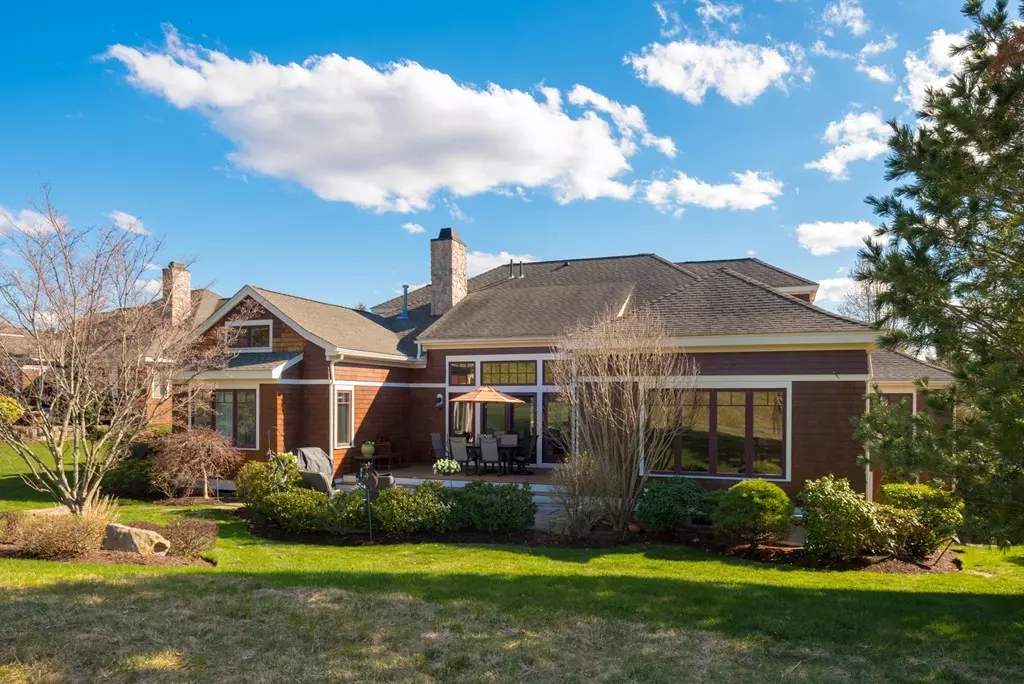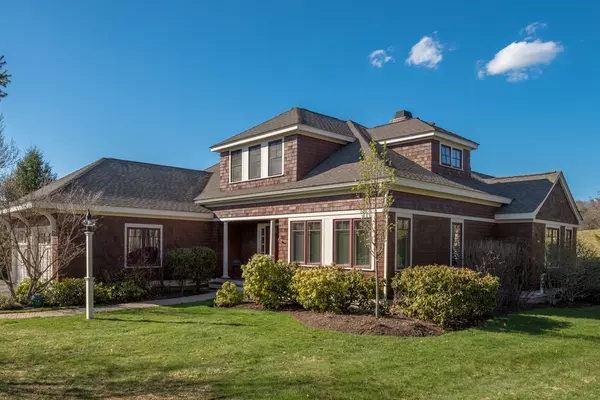$1,565,000
$1,650,000
5.2%For more information regarding the value of a property, please contact us for a free consultation.
3 Beds
4.5 Baths
3,596 SqFt
SOLD DATE : 03/11/2019
Key Details
Sold Price $1,565,000
Property Type Condo
Sub Type Condominium
Listing Status Sold
Purchase Type For Sale
Square Footage 3,596 sqft
Price per Sqft $435
MLS Listing ID 72302893
Sold Date 03/11/19
Bedrooms 3
Full Baths 4
Half Baths 1
HOA Fees $1,432/mo
HOA Y/N true
Year Built 2003
Annual Tax Amount $15,671
Tax Year 2018
Lot Size 999 Sqft
Acres 0.02
Property Description
This gorgeous home, nestled between the 7th and 8th holes at Black Rock is situated in one of the most desirable locations in the community. A sun-drenched, open floor plan makes this three story beauty perfect for entertaining and enjoying natures seasonal landscape. An expansive master bedroom suite and bath includes, a large walk-in closet and private location.There is a 2nd guest bed en suite on the first floor. A cathedral ceiling family room looks out onto the deck and blue-stone patio with custom brickwork and a professionally landscaped yard. Wainscoting and crown molding in the first floor study creates an atmosphere of professional elegance. The second floor offers a loft, bedroom with a custom tray ceiling and full bath. A brickwork patio with sliders and full windows on the lower level make it the perfect place to enjoy a summer evening.An expansive wine cellar, wet bar, media room are some of the additional features of this stunning property!
Location
State MA
County Plymouth
Zoning res
Direction Entrance off Ward St - 1st left after the gatehouse before the stop sign
Rooms
Primary Bedroom Level Main
Dining Room Cathedral Ceiling(s), Flooring - Hardwood, Window(s) - Bay/Bow/Box, Open Floorplan, Recessed Lighting
Kitchen Closet/Cabinets - Custom Built, Flooring - Hardwood, Dining Area, Pantry, Countertops - Stone/Granite/Solid, Kitchen Island, Recessed Lighting, Stainless Steel Appliances, Wine Chiller
Interior
Interior Features Cable Hookup, Chair Rail, Bathroom - Half, Bathroom - Full, Closet - Linen, Closet - Walk-in, Study, Loft, Foyer, Wine Cellar, Media Room, Central Vacuum
Heating Forced Air, Natural Gas
Cooling Central Air
Flooring Tile, Carpet, Hardwood, Stone / Slate, Flooring - Hardwood, Flooring - Wall to Wall Carpet, Flooring - Stone/Ceramic Tile
Fireplaces Number 1
Fireplaces Type Living Room
Appliance Range, Dishwasher, Microwave, Countertop Range, Refrigerator, Washer, Dryer, Gas Water Heater, Utility Connections for Gas Range, Utility Connections for Electric Oven, Utility Connections for Electric Dryer
Laundry Flooring - Stone/Ceramic Tile, Main Level, Electric Dryer Hookup, Exterior Access, Washer Hookup, First Floor, In Unit
Exterior
Exterior Feature Rain Gutters, Professional Landscaping, Sprinkler System
Garage Spaces 2.0
Community Features Public Transportation, Shopping, Golf, Medical Facility, Conservation Area, Highway Access, Public School
Utilities Available for Gas Range, for Electric Oven, for Electric Dryer
Waterfront true
Waterfront Description Beach Front, Harbor, Ocean, 1 to 2 Mile To Beach, Beach Ownership(Public)
Roof Type Shingle
Total Parking Spaces 2
Garage Yes
Building
Story 3
Sewer Private Sewer
Water Public
Schools
Elementary Schools Plymouth River
Middle Schools Hingham
High Schools Hingham
Others
Pets Allowed Yes
Senior Community false
Read Less Info
Want to know what your home might be worth? Contact us for a FREE valuation!

Our team is ready to help you sell your home for the highest possible price ASAP
Bought with Patricia Byrne • Coldwell Banker Residential Brokerage - Hingham

"My job is to find and attract mastery-based agents to the office, protect the culture, and make sure everyone is happy! "






