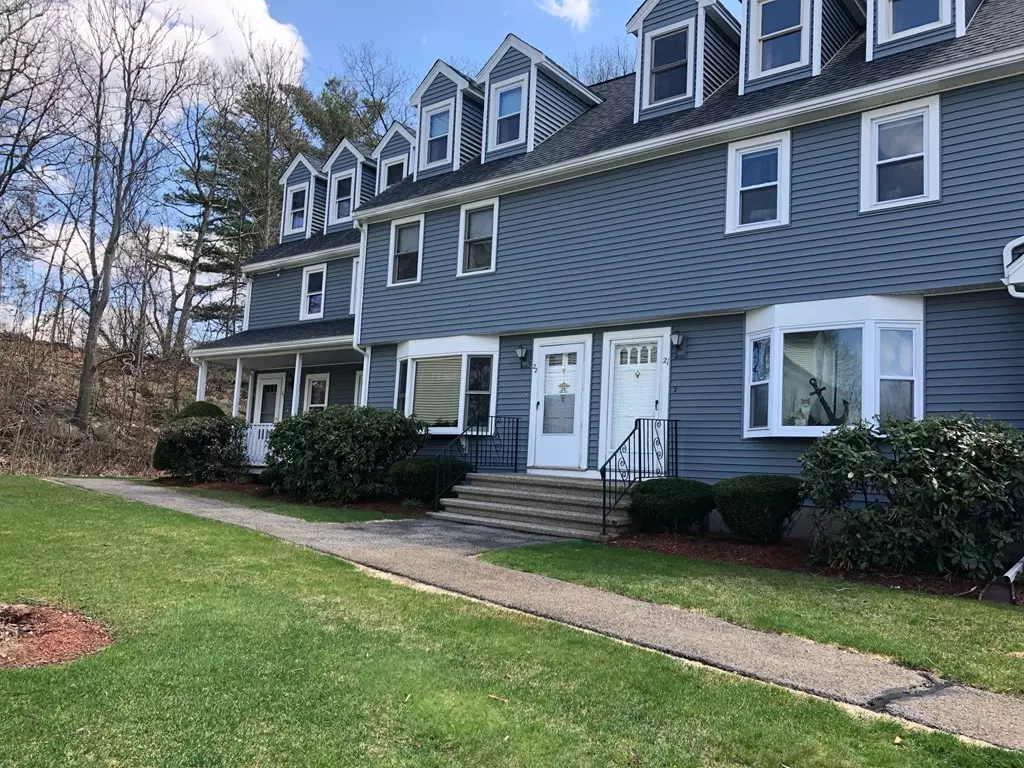$300,000
$299,900
For more information regarding the value of a property, please contact us for a free consultation.
2 Beds
1.5 Baths
1,130 SqFt
SOLD DATE : 08/13/2018
Key Details
Sold Price $300,000
Property Type Condo
Sub Type Condominium
Listing Status Sold
Purchase Type For Sale
Square Footage 1,130 sqft
Price per Sqft $265
MLS Listing ID 72317193
Sold Date 08/13/18
Bedrooms 2
Full Baths 1
Half Baths 1
HOA Fees $276
HOA Y/N true
Year Built 1988
Annual Tax Amount $3,815
Tax Year 2018
Lot Size 100 Sqft
Property Description
Welcome to this impeccably kept townhouse in sought after Merrimack Meadows. Enter into the sun-filled living room featuring gorgeous hardwood floors, bay window, surround sound system, & custom window blinds. EI kitchen has ceramic tile floor, beautiful maple cabinets w/ granite counter tops & butcher block island. Dining area leads to a cozy back deck overlooking professional landscaped yard. A half bath completes this level. Second level features full bath, spacious bedroom w/double closets & large master w/access to finished 3rd level perfect for media room/ home office. Finished LL w/ tile flooring & surround sound makes for a great home gym/game room including separate laundry area. Amenities include central air, off street parking & clubhouse access. Updates include newer berber carpet on all stair cases, interior paint throughout, 1yr old water heater & new roof. Pet friendly.
Location
State MA
County Middlesex
Area North Tewksbury
Zoning MFD
Direction 495 South to River Road to Merrimack Meadows Lane (left into complex and right after 2nd speed bump)
Rooms
Family Room Flooring - Stone/Ceramic Tile, Cable Hookup, Exterior Access
Primary Bedroom Level Second
Kitchen Bathroom - Half, Ceiling Fan(s), Flooring - Stone/Ceramic Tile, Balcony / Deck, Pantry, Countertops - Stone/Granite/Solid, Kitchen Island, Exterior Access
Interior
Interior Features Ceiling Fan(s), Bonus Room
Heating Forced Air, Electric Baseboard, Natural Gas
Cooling Central Air, Wall Unit(s)
Flooring Wood, Tile, Laminate, Flooring - Laminate
Appliance Range, Dishwasher, Disposal, Refrigerator, Washer, Dryer, Gas Water Heater, Utility Connections for Gas Range
Laundry Flooring - Stone/Ceramic Tile, In Basement, In Unit
Exterior
Community Features Shopping, Golf, Highway Access, Public School
Utilities Available for Gas Range
Waterfront false
Roof Type Shingle
Total Parking Spaces 1
Garage No
Building
Story 4
Sewer Public Sewer
Water Public
Others
Pets Allowed Yes
Read Less Info
Want to know what your home might be worth? Contact us for a FREE valuation!

Our team is ready to help you sell your home for the highest possible price ASAP
Bought with Sean Page • Signature Page Real Estate, LLC

"My job is to find and attract mastery-based agents to the office, protect the culture, and make sure everyone is happy! "






