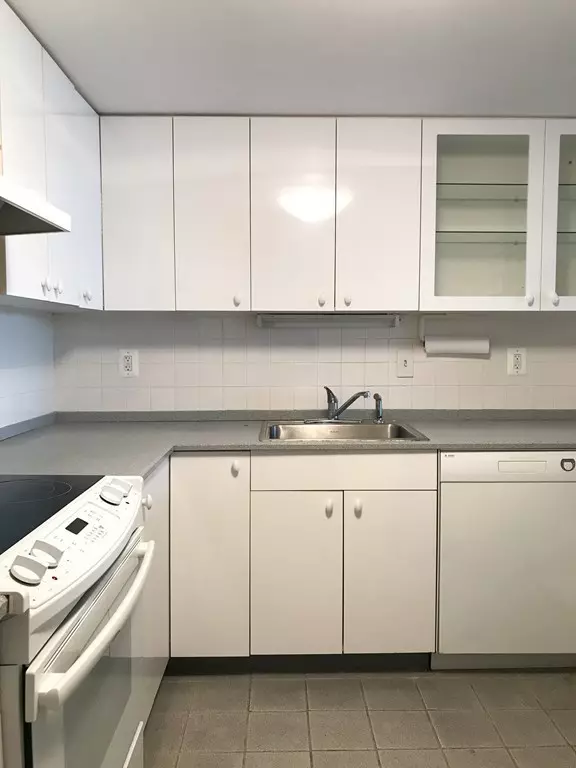$662,000
$678,000
2.4%For more information regarding the value of a property, please contact us for a free consultation.
1 Bed
1 Bath
924 SqFt
SOLD DATE : 06/28/2018
Key Details
Sold Price $662,000
Property Type Condo
Sub Type Condominium
Listing Status Sold
Purchase Type For Sale
Square Footage 924 sqft
Price per Sqft $716
MLS Listing ID 72322999
Sold Date 06/28/18
Bedrooms 1
Full Baths 1
HOA Fees $780/mo
HOA Y/N true
Year Built 1968
Annual Tax Amount $5,900
Tax Year 2018
Property Description
High floor, SOUTH facing, sun-splashed, 1 bed, 1 bath + balcony with 1 deeded parking at the coveted Longwood Condominiums. Enjoy million dollar, panoramic views of Brookline & lights of the LMA from floor to ceiling windows in the oversized living room. Curl-up with a book or sip on morning coffee on the adjacent 100+ sq ft. private balcony. The well-equipped kitchen is perfect for stirring up a gourmet meal while entertaining guests with a pass-through & modern white gloss cabinetry. Beautifully appointed bathroom with a tub-shower combination includes three shower jets. Spacious bedroom comes with ample closet space, all with built-ins. Luxury amenities at The Longwood include concierge, lobby lounge, & in-ground swimming pool. Enjoy luxury living & unparalleled convenience of this home's location with incredible access to Trader Joes, shops, restaurants, cafes, parks, and theatre in Coolidge Corner. Close to highways, "C" Green Line; steps to the Village, Wash, Sq, LMA & Boston.
Location
State MA
County Norfolk
Area Coolidge Corner
Zoning RES
Direction Longwood Ave between Saint Paul St and Sewall Ave
Rooms
Primary Bedroom Level First
Kitchen Flooring - Stone/Ceramic Tile
Interior
Interior Features Walk-In Closet(s), Entrance Foyer
Heating Baseboard
Cooling Central Air, Unit Control
Flooring Hardwood
Appliance Range, Oven, Dishwasher, Disposal, Refrigerator, Freezer, Range Hood, Utility Connections for Electric Range, Utility Connections for Electric Oven
Laundry Common Area, In Building
Exterior
Garage Spaces 1.0
Pool Association, In Ground
Community Features Public Transportation, Shopping, Park, Walk/Jog Trails, Medical Facility, Laundromat, Highway Access, House of Worship, Private School, Public School, T-Station, University, Other
Utilities Available for Electric Range, for Electric Oven
Waterfront false
Garage Yes
Building
Story 1
Sewer Public Sewer
Water Public
Schools
Elementary Schools Lawrence/Pierce
High Schools Brookline High
Others
Pets Allowed No
Read Less Info
Want to know what your home might be worth? Contact us for a FREE valuation!

Our team is ready to help you sell your home for the highest possible price ASAP
Bought with Judith Paradis • Chobee Hoy Associates

"My job is to find and attract mastery-based agents to the office, protect the culture, and make sure everyone is happy! "






