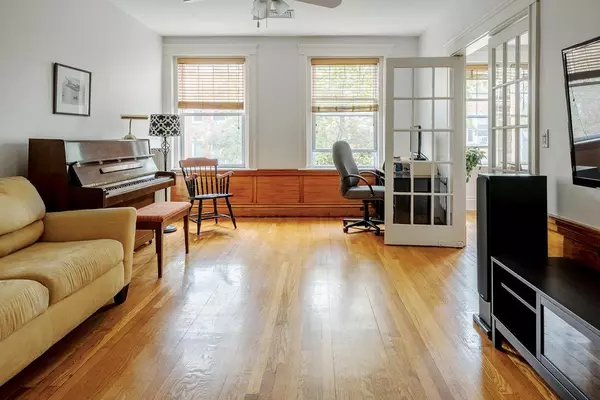$975,000
$998,000
2.3%For more information regarding the value of a property, please contact us for a free consultation.
3 Beds
1 Bath
1,693 SqFt
SOLD DATE : 07/18/2018
Key Details
Sold Price $975,000
Property Type Condo
Sub Type Condominium
Listing Status Sold
Purchase Type For Sale
Square Footage 1,693 sqft
Price per Sqft $575
MLS Listing ID 72327229
Sold Date 07/18/18
Bedrooms 3
Full Baths 1
HOA Fees $491/mo
HOA Y/N true
Year Built 1900
Annual Tax Amount $5,861
Tax Year 2018
Property Description
Elegant 3-bedroom penthouse condo on a quiet, tree-lined street in the heart of Washington Square! Gracious proportions and a flexible floor plan make this sun-filled Back Bay-style condo perfect for both entertaining and everyday living. Enjoy a huge sun-filled living room, large dining room right off the kitchen that could also serve as a family room, and a spacious eat-in-kitchen that easily accommodates two chefs at once! All three bedrooms are large and offer ample closet space; one bedroom has gorgeous built-ins and could also serve as a wonderful home office. Updated bathroom, in-unit laundry, central air conditioning (2011), add'l basement storage, private porch, and a large common patio renovated in 2016. Building improvements include 2013 repointing, 2013 rear porches, 2012 boiler. Pet friendly. Transferable rental garage parking. Located 2 blocks from shops/restaurants and the green C line. Close to Driscoll School, BHS, Griggs Park, and the Longwood Medical area.
Location
State MA
County Norfolk
Zoning Res
Direction One way off Beacon St. inbound between Washington Square and Coolidge Corner
Rooms
Primary Bedroom Level Third
Dining Room Ceiling Fan(s), Flooring - Wood
Kitchen Flooring - Wood, Dining Area, Pantry, Recessed Lighting
Interior
Heating Hot Water, Natural Gas
Cooling Central Air
Flooring Wood, Tile
Appliance Range, Dishwasher, Disposal, Microwave, Refrigerator, Washer, Dryer
Laundry Third Floor, In Unit
Exterior
Garage Spaces 1.0
Community Features Public Transportation, Shopping, Pool, Tennis Court(s), Park, Walk/Jog Trails, Medical Facility, Conservation Area, House of Worship, Public School, T-Station
Waterfront false
Roof Type Rubber
Garage Yes
Building
Story 1
Sewer Public Sewer
Water Public
Schools
Elementary Schools Driscoll
Middle Schools Driscoll
High Schools Bhs
Others
Pets Allowed Breed Restrictions
Read Less Info
Want to know what your home might be worth? Contact us for a FREE valuation!

Our team is ready to help you sell your home for the highest possible price ASAP
Bought with Liora Nielsen • Unlimited Sotheby's International Realty

"My job is to find and attract mastery-based agents to the office, protect the culture, and make sure everyone is happy! "






