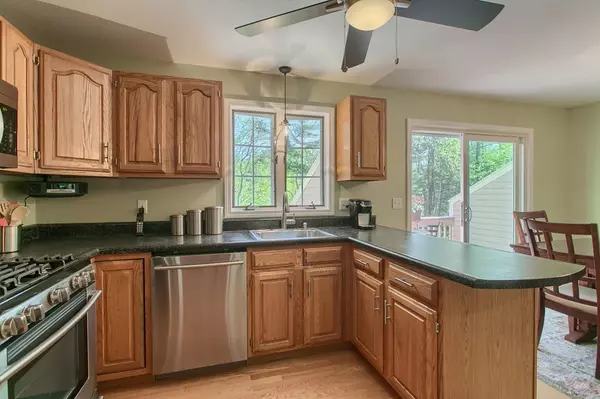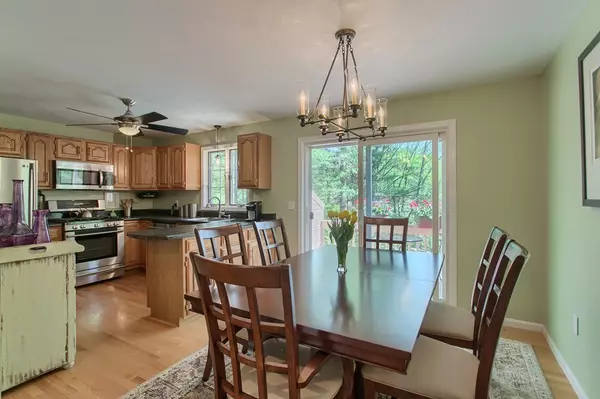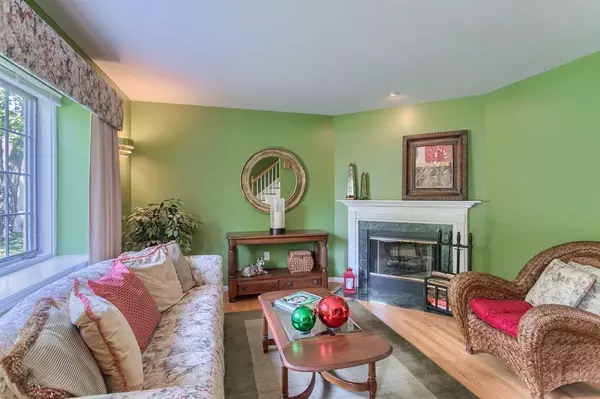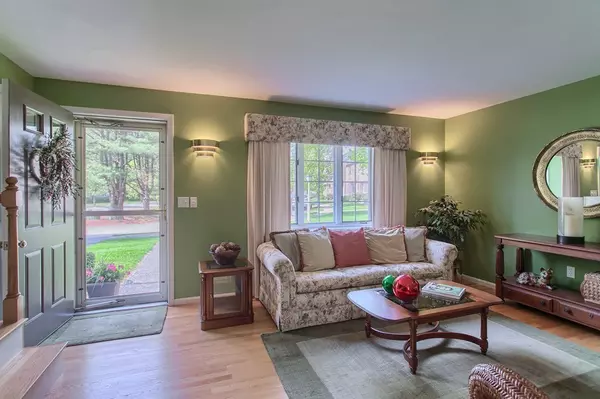$294,160
$299,000
1.6%For more information regarding the value of a property, please contact us for a free consultation.
2 Beds
1.5 Baths
1,424 SqFt
SOLD DATE : 06/28/2018
Key Details
Sold Price $294,160
Property Type Condo
Sub Type Condominium
Listing Status Sold
Purchase Type For Sale
Square Footage 1,424 sqft
Price per Sqft $206
MLS Listing ID 72329201
Sold Date 06/28/18
Bedrooms 2
Full Baths 1
Half Baths 1
HOA Fees $338
HOA Y/N true
Year Built 1990
Annual Tax Amount $4,562
Tax Year 2018
Property Description
Brookfield Commons in Groton offers a wonderful townhouse condo with 2 bedrooms, 3rd floor loft and 1.5 baths. Well maintained with newer hardwood flooring, lighting, appliances and interior paint. The living room offers hardwood flooring, corner fireplace and bow window. Open kitchen with breakfast bar and dining room. Enjoy wooded views from your private deck. Master bedroom on the second floor shares a full bath with the an bedroom. Ideal 3rd floor loft works well as an office area, exercise or additional bedroom space. This area offers a cathedral ceiling and plenty of natural light. Fist floor laundry, central a/c and one car garage. Walk in attic adds additional storage area. Privately located in a country setting and surrounded by conservation land. Easy access to Routes 495, 2 and Route 3. Well maintained and a pleasure to see.
Location
State MA
County Middlesex
Zoning Residentia
Direction Rte 225 to Hayden to Brookfield Drive to Brookfield Common
Rooms
Primary Bedroom Level Second
Dining Room Flooring - Hardwood, Balcony / Deck, Slider
Kitchen Ceiling Fan(s), Flooring - Hardwood, Breakfast Bar / Nook, Open Floorplan, Gas Stove
Interior
Interior Features Walk-In Closet(s), Attic Access, Loft
Heating Natural Gas
Cooling Central Air
Flooring Wood, Vinyl, Carpet, Flooring - Wall to Wall Carpet
Fireplaces Number 1
Fireplaces Type Living Room
Appliance Range, Dishwasher, Refrigerator, Washer, Dryer, Gas Water Heater, Plumbed For Ice Maker, Utility Connections for Gas Range, Utility Connections for Gas Oven, Utility Connections for Gas Dryer
Laundry Bathroom - Half, Gas Dryer Hookup, Washer Hookup, First Floor, In Unit
Exterior
Exterior Feature Decorative Lighting, Professional Landscaping
Garage Spaces 1.0
Community Features Shopping, Pool, Tennis Court(s), Park, Walk/Jog Trails, Stable(s), Golf, Medical Facility, Bike Path, Conservation Area, House of Worship, Private School, Public School
Utilities Available for Gas Range, for Gas Oven, for Gas Dryer, Washer Hookup, Icemaker Connection
Roof Type Shingle
Total Parking Spaces 2
Garage Yes
Building
Story 3
Sewer Public Sewer, Private Sewer
Water Public, Individual Meter
Others
Pets Allowed Breed Restrictions
Read Less Info
Want to know what your home might be worth? Contact us for a FREE valuation!

Our team is ready to help you sell your home for the highest possible price ASAP
Bought with Karen Hudson • Keller Williams Realty-Merrimack
"My job is to find and attract mastery-based agents to the office, protect the culture, and make sure everyone is happy! "






