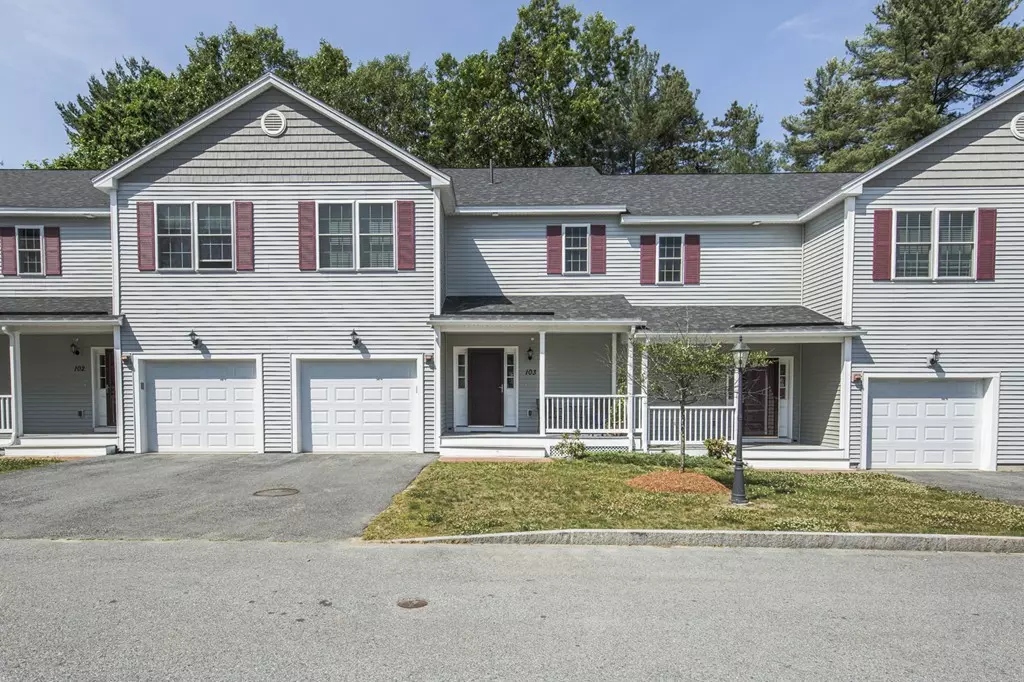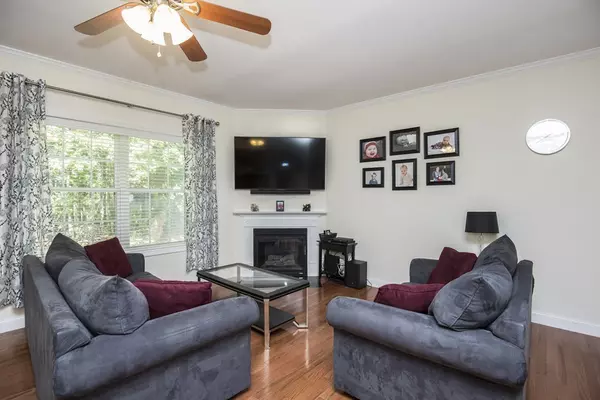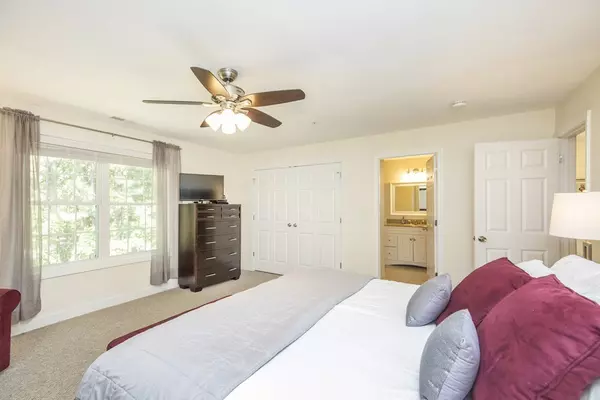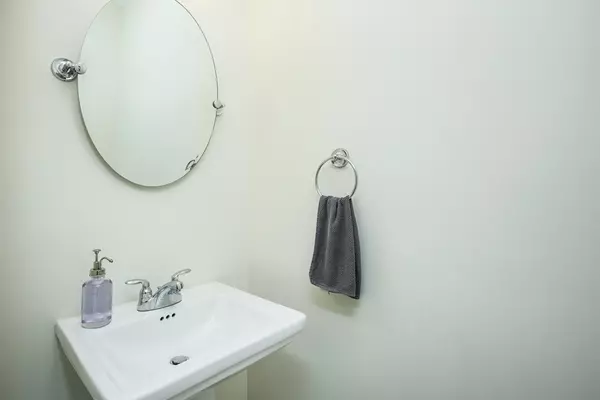$420,000
$400,000
5.0%For more information regarding the value of a property, please contact us for a free consultation.
2 Beds
2.5 Baths
1,600 SqFt
SOLD DATE : 08/13/2018
Key Details
Sold Price $420,000
Property Type Condo
Sub Type Condominium
Listing Status Sold
Purchase Type For Sale
Square Footage 1,600 sqft
Price per Sqft $262
MLS Listing ID 72345679
Sold Date 08/13/18
Bedrooms 2
Full Baths 2
Half Baths 1
HOA Fees $251/mo
HOA Y/N true
Year Built 2014
Annual Tax Amount $4,750
Tax Year 2018
Property Description
Located at Ava Estates, one of Billerica's newer townhouse communities this unit has been well cared for by one owner since 2015. You will love having a private garage, front farmers porch, open concept 1st floor with hardwood flooring & crown molding. Wow, 9'ceilings and gas fireplace in living room. An inviting space with ceiling fan, sliders to private patio over looking wooded area, granite kitchen counter-tops, pedestal sink in first floor powder room. Kitchen has recessed lighting and includes stainless steel refrigerator and appliances. A king sized master bedroom with double door closet, large full private bathroom with granite and tile. Rare king size 2nd bedroom w/ double closet and large windows. 2nd floor laundry area w/ ceramic tile flooring & shelving plus seller is including stacking gas dryer and washer. Lots of storage space including basement & attic w/ pull down stairs! Located near major highways, public transit, shopping, entertainment. New Billerica HS in 2019
Location
State MA
County Middlesex
Area North Billerica
Zoning res
Direction Chelmsford Rd (129) to Rangeway
Rooms
Primary Bedroom Level Second
Kitchen Flooring - Hardwood, Flooring - Wood, Countertops - Stone/Granite/Solid, Exterior Access, Gas Stove
Interior
Heating Forced Air, Natural Gas, Unit Control
Cooling Central Air
Flooring Wood, Tile, Carpet
Fireplaces Number 1
Fireplaces Type Living Room
Appliance Range, Dishwasher, Microwave, Refrigerator, Washer, Dryer, ENERGY STAR Qualified Refrigerator, Gas Water Heater, Plumbed For Ice Maker, Utility Connections for Gas Range, Utility Connections for Gas Oven, Utility Connections for Gas Dryer
Laundry Flooring - Stone/Ceramic Tile, Second Floor, Washer Hookup
Exterior
Exterior Feature Rain Gutters
Garage Spaces 1.0
Community Features Public Transportation, Shopping, Pool, Tennis Court(s), Park, Walk/Jog Trails, Golf, Medical Facility, Laundromat, Bike Path, Conservation Area, Highway Access, House of Worship, Public School, T-Station
Utilities Available for Gas Range, for Gas Oven, for Gas Dryer, Washer Hookup, Icemaker Connection
Waterfront false
Roof Type Shingle
Total Parking Spaces 1
Garage Yes
Building
Story 2
Sewer Private Sewer
Water Public
Schools
Elementary Schools Dutile
Middle Schools Marshall
High Schools Bmhs
Others
Pets Allowed Breed Restrictions
Senior Community false
Acceptable Financing Contract
Listing Terms Contract
Read Less Info
Want to know what your home might be worth? Contact us for a FREE valuation!

Our team is ready to help you sell your home for the highest possible price ASAP
Bought with Best Results Realty Group • Cameron Real Estate Group

"My job is to find and attract mastery-based agents to the office, protect the culture, and make sure everyone is happy! "






