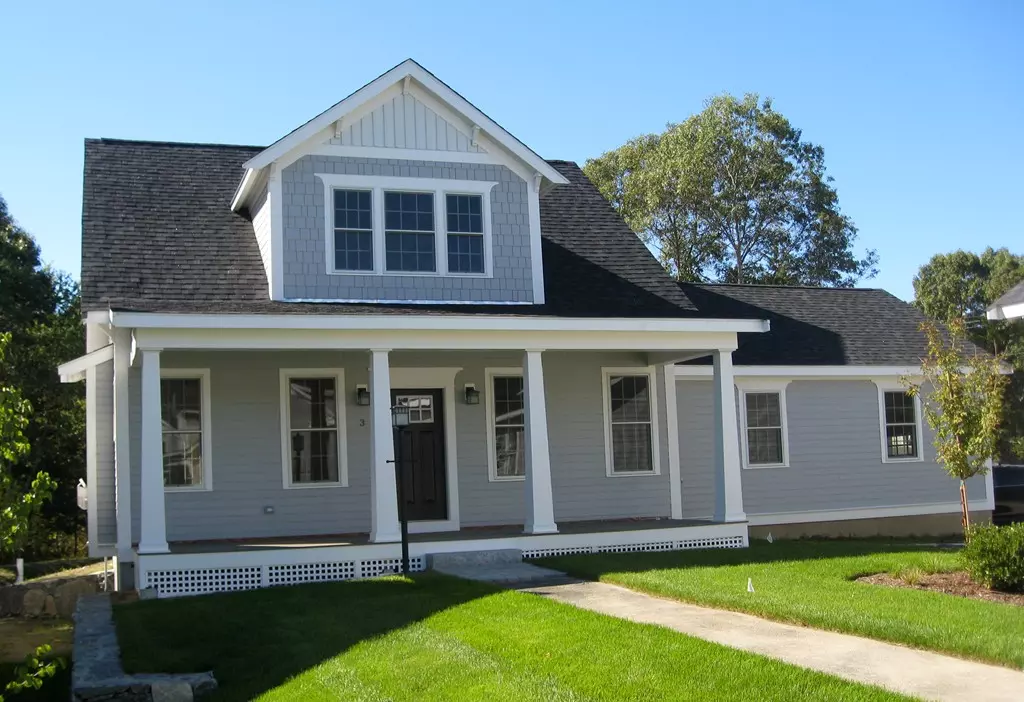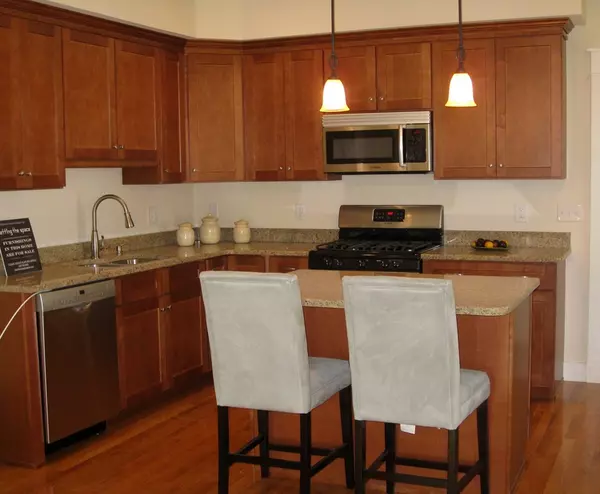$730,000
$735,000
0.7%For more information regarding the value of a property, please contact us for a free consultation.
3 Beds
3 Baths
2,270 SqFt
SOLD DATE : 03/05/2019
Key Details
Sold Price $730,000
Property Type Condo
Sub Type Condominium
Listing Status Sold
Purchase Type For Sale
Square Footage 2,270 sqft
Price per Sqft $321
MLS Listing ID 72353692
Sold Date 03/05/19
Bedrooms 3
Full Baths 2
Half Baths 2
HOA Fees $437/mo
HOA Y/N true
Year Built 2014
Annual Tax Amount $8,115
Tax Year 2018
Property Description
Built in 2014. Like new single family home with Condominium ownership of common areas. This sun filled home offers an open floor plan & features a 1st floor Master Bedroom w/ private full bath, Family Room/Kitchen combo w/ hardwood floors, gas fireplace & recessed lighting, a lovely sunroom w/ vaulted ceiling, hardwood floors, recessed lights & access to a private patio in rear. There is a Powder Room on the 1st Floor as well as a laundry. Upstairs are 2 good sized bedrooms, a full bath and lots of storage. The Finished Lower Level offers a large playroom or media room with full windows & a 1/2 bath. The kitchen has all stainless appliances inc. a refrigerator, gas range, microwave & disposal, maple cabinets, an island & granite countertops. The 2 car attached garage has room for additional storage and direct access to a Mud Area off the kitchen. Close to all Town, T Station, Bare Cove Park, South Shore Country Club, Commuter Boat. Move right into this unit.
Location
State MA
County Plymouth
Area West Hingham
Zoning Res.
Direction North Street to Right on Beal. First Left into Taylor Lane. Quick right to #3.
Rooms
Family Room Flooring - Hardwood, Exterior Access, Recessed Lighting
Primary Bedroom Level First
Kitchen Flooring - Hardwood, Countertops - Stone/Granite/Solid, Kitchen Island, Open Floorplan, Recessed Lighting, Stainless Steel Appliances, Gas Stove
Interior
Interior Features Recessed Lighting, Bathroom - Half, Cable Hookup, Sun Room, Play Room
Heating Forced Air, Natural Gas
Cooling Central Air
Flooring Wood, Tile, Carpet, Flooring - Hardwood, Flooring - Wall to Wall Carpet
Fireplaces Number 1
Fireplaces Type Family Room
Appliance Range, Dishwasher, Disposal, Microwave, Refrigerator, Washer, Dryer, Gas Water Heater, Tank Water Heaterless, Plumbed For Ice Maker, Utility Connections for Gas Range, Utility Connections for Electric Dryer
Laundry Electric Dryer Hookup, First Floor, In Unit, Washer Hookup
Exterior
Exterior Feature Rain Gutters
Garage Spaces 2.0
Community Features Public Transportation, Shopping, Walk/Jog Trails, T-Station
Utilities Available for Gas Range, for Electric Dryer, Washer Hookup, Icemaker Connection
Waterfront true
Waterfront Description Beach Front, Harbor, 1 to 2 Mile To Beach, Beach Ownership(Public)
Roof Type Shingle
Total Parking Spaces 2
Garage Yes
Building
Story 2
Sewer Public Sewer
Water Public
Schools
High Schools Hingam
Others
Pets Allowed Breed Restrictions
Senior Community false
Read Less Info
Want to know what your home might be worth? Contact us for a FREE valuation!

Our team is ready to help you sell your home for the highest possible price ASAP
Bought with Tara Coveney • Coldwell Banker Residential Brokerage - Hingham

"My job is to find and attract mastery-based agents to the office, protect the culture, and make sure everyone is happy! "






