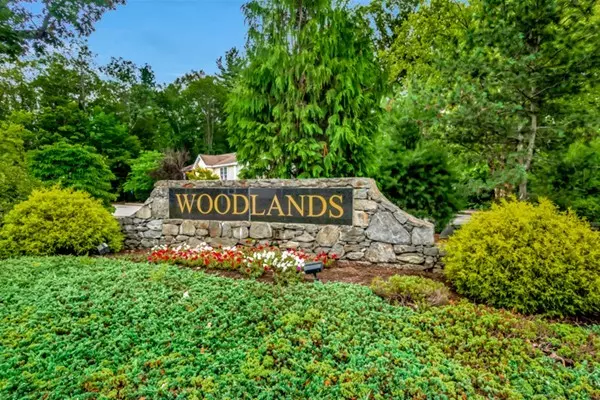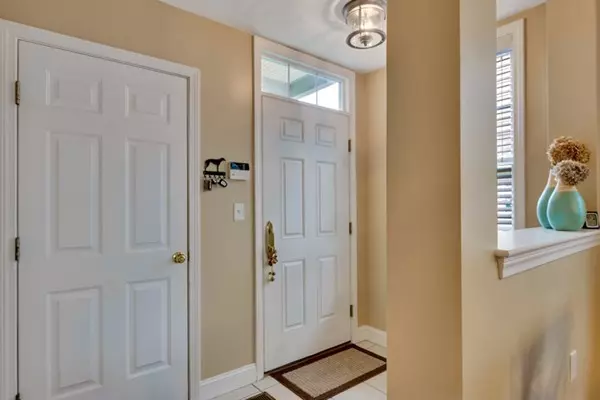$275,000
$280,000
1.8%For more information regarding the value of a property, please contact us for a free consultation.
2 Beds
2 Baths
1,160 SqFt
SOLD DATE : 11/08/2018
Key Details
Sold Price $275,000
Property Type Condo
Sub Type Condominium
Listing Status Sold
Purchase Type For Sale
Square Footage 1,160 sqft
Price per Sqft $237
MLS Listing ID 72369890
Sold Date 11/08/18
Bedrooms 2
Full Baths 2
HOA Fees $359/mo
HOA Y/N true
Year Built 2005
Annual Tax Amount $3,763
Tax Year 2018
Property Description
Single level contemporary "Valencia" w/1 car attached garage. This ranch style first floor villa has central air, cabinet packed kitchen, granite counters and GE appliances. Open concept dining & living area has pre-engineered wood floors, gas fireplace with custom built-ins on each side, custom blinds & slider to private patio...perfect for entertaining as the area backs up to a beautiful stone wall. There's 2 bedrooms/2 baths... Master bedroom w/ tray ceiling & dual closets. Master bath w/dual bowl sinks and walk in shower. Laundry room complete with newer washer & dryer! Great opportunity for single level living and a maintenance free life style! Relax in on-site "central park" and bring your pet to adjacent dog park. Enjoy walking trails & social events. Min to 495/290/62. Condo Fee includes: basic cable, high speed internet, roadway maintenance, exterior street lighting, landscaping, town water & sewer, trash & snow removal, reserve funds! Call now!
Location
State MA
County Worcester
Zoning RES
Direction 495 to Exit 26 (rte 62) follow about 4 miles, cross over RR tracks to Berlin St to Woodland Circle
Rooms
Primary Bedroom Level Main
Kitchen Flooring - Stone/Ceramic Tile, Pantry, Countertops - Stone/Granite/Solid, Cabinets - Upgraded, Open Floorplan, Recessed Lighting
Interior
Interior Features Entrance Foyer
Heating Forced Air, Natural Gas
Cooling Central Air
Flooring Carpet, Stone / Slate, Wood Laminate, Flooring - Stone/Ceramic Tile
Fireplaces Number 1
Fireplaces Type Living Room
Appliance Range, Dishwasher, Disposal, Microwave, Refrigerator, Washer, Dryer, Tank Water Heater, Plumbed For Ice Maker, Utility Connections for Gas Range, Utility Connections for Electric Dryer
Laundry Flooring - Stone/Ceramic Tile, Main Level, Electric Dryer Hookup, Washer Hookup, First Floor, In Unit
Exterior
Exterior Feature Storage, Decorative Lighting, Stone Wall
Garage Spaces 1.0
Community Features Shopping, Park, Walk/Jog Trails, Conservation Area, Highway Access, Public School
Utilities Available for Gas Range, for Electric Dryer, Washer Hookup, Icemaker Connection
Roof Type Shingle
Total Parking Spaces 1
Garage Yes
Building
Story 1
Sewer Public Sewer
Water Public
Schools
Elementary Schools Clinton Element
Middle Schools Clinton Middle
High Schools Clinton High
Others
Pets Allowed Breed Restrictions
Senior Community false
Read Less Info
Want to know what your home might be worth? Contact us for a FREE valuation!

Our team is ready to help you sell your home for the highest possible price ASAP
Bought with Jennifer Paratore • William Raveis R.E. & Home Services
"My job is to find and attract mastery-based agents to the office, protect the culture, and make sure everyone is happy! "






