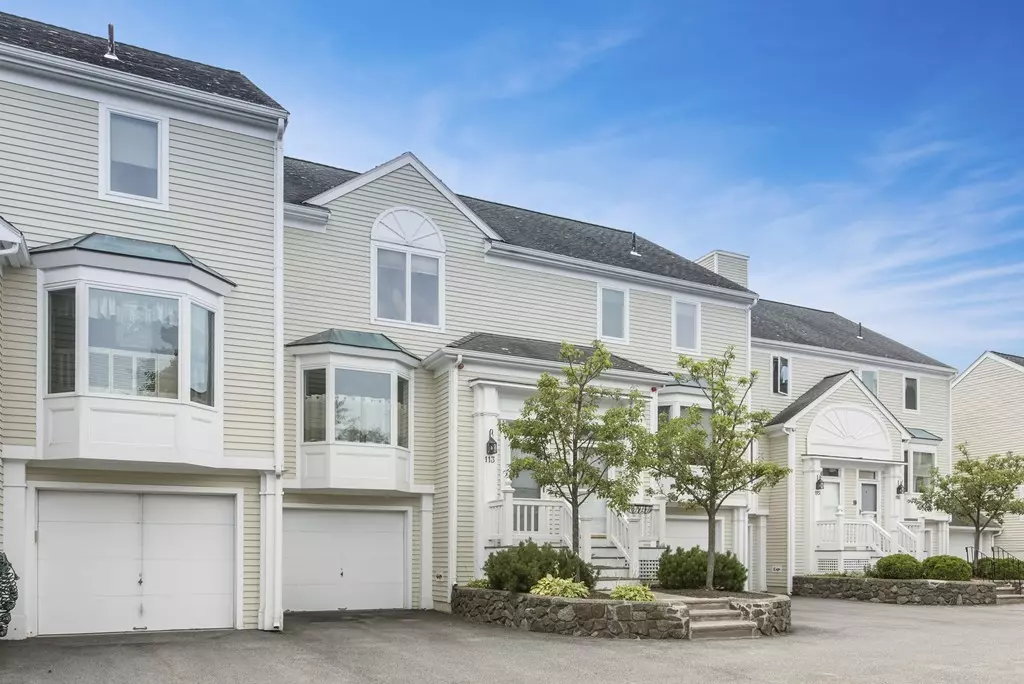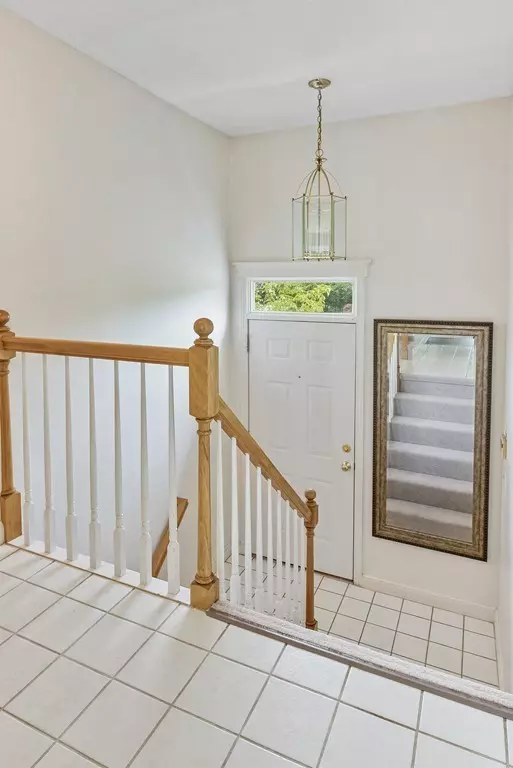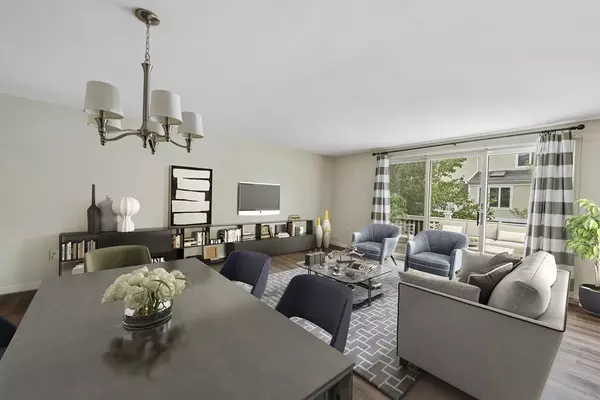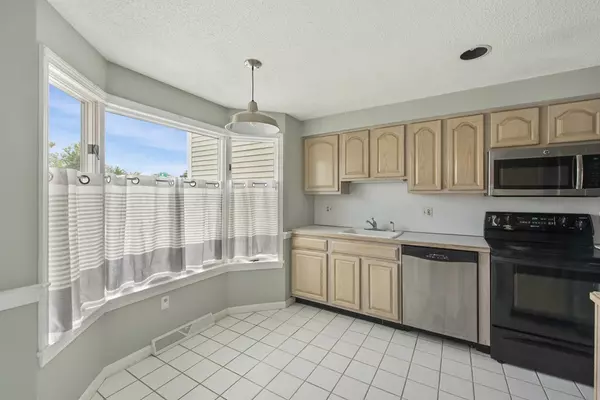$367,000
$349,900
4.9%For more information regarding the value of a property, please contact us for a free consultation.
2 Beds
2.5 Baths
2,156 SqFt
SOLD DATE : 09/10/2018
Key Details
Sold Price $367,000
Property Type Condo
Sub Type Condominium
Listing Status Sold
Purchase Type For Sale
Square Footage 2,156 sqft
Price per Sqft $170
MLS Listing ID 72373272
Sold Date 09/10/18
Bedrooms 2
Full Baths 2
Half Baths 1
HOA Fees $491/mo
HOA Y/N true
Year Built 1992
Annual Tax Amount $4,176
Tax Year 2018
Property Description
Don't miss out on this multi-level townhouse in the River Run Condominium Community! This well appointed unit features a split-level entry that leads to a large living/dining room combo with new COREtec flooring & a half bath. The eat in kitchen & access to the back deck make this 1st floor a great space for entertaining. The 2nd floor features a master bedroom with large dual closets, a private master bath & a sky light. The 2nd bedroom features a large closet and wall to wall carpeting. The 2nd floor also has a full bath and all new carpeting. The 3rd floor features a very large bonus/loft space that could be used as another bedroom, play room, bonus room or office space. The basement has a mudroom upon entering from your private garage, additional living space with new COREtec flooring that leads out to covered outdoor space.. This condo has everything you are looking for including a pool and club house maintained by the association. Showings start at Open House.
Location
State MA
County Essex
Zoning R1A
Direction High St to Purchase St to Constitution Ln - head to back of the complex.
Rooms
Primary Bedroom Level Second
Dining Room Bathroom - Half, Flooring - Laminate, Balcony / Deck
Kitchen Bathroom - Half, Flooring - Stone/Ceramic Tile, Pantry
Interior
Interior Features Closet, Bonus Room, Loft, Entry Hall, Mud Room, Central Vacuum
Heating Forced Air, Heat Pump, Electric
Cooling Central Air
Flooring Tile, Carpet, Laminate, Flooring - Laminate, Flooring - Wall to Wall Carpet, Flooring - Stone/Ceramic Tile
Appliance Dishwasher, Microwave, Refrigerator, Electric Water Heater, Tank Water Heater, Utility Connections for Electric Range, Utility Connections for Electric Dryer
Laundry Dryer Hookup - Electric, Washer Hookup, In Unit
Exterior
Garage Spaces 1.0
Fence Security
Pool Association, In Ground
Community Features Public Transportation, Shopping, Park, Walk/Jog Trails, Medical Facility, Highway Access, Marina, Public School
Utilities Available for Electric Range, for Electric Dryer, Washer Hookup
Roof Type Shingle
Total Parking Spaces 1
Garage Yes
Building
Story 4
Sewer Public Sewer
Water Public
Schools
Elementary Schools Great Oak
Middle Schools Holten Richmond
High Schools Danvers H.S
Others
Pets Allowed Breed Restrictions
Senior Community false
Read Less Info
Want to know what your home might be worth? Contact us for a FREE valuation!

Our team is ready to help you sell your home for the highest possible price ASAP
Bought with Travis Speck • Redfin Corp.

"My job is to find and attract mastery-based agents to the office, protect the culture, and make sure everyone is happy! "






