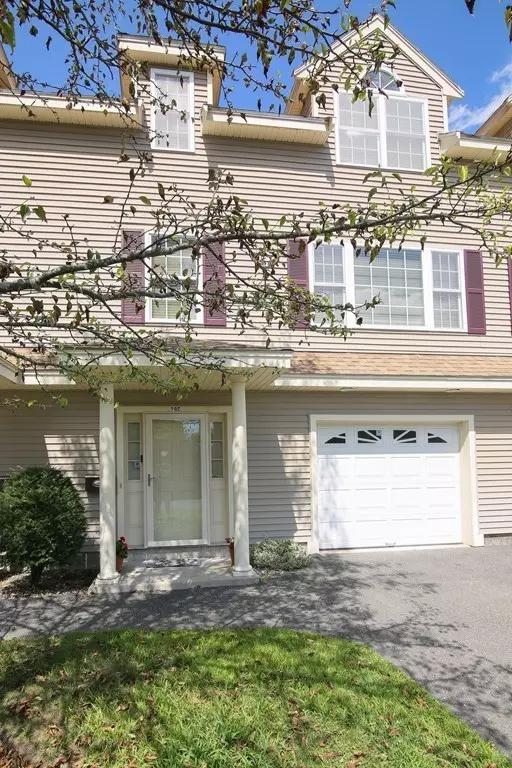$425,000
$410,000
3.7%For more information regarding the value of a property, please contact us for a free consultation.
2 Beds
2.5 Baths
1,909 SqFt
SOLD DATE : 09/28/2018
Key Details
Sold Price $425,000
Property Type Condo
Sub Type Condominium
Listing Status Sold
Purchase Type For Sale
Square Footage 1,909 sqft
Price per Sqft $222
MLS Listing ID 72373559
Sold Date 09/28/18
Bedrooms 2
Full Baths 2
Half Baths 1
HOA Fees $175/mo
HOA Y/N true
Year Built 2004
Annual Tax Amount $4,434
Tax Year 2018
Property Description
Bright and spacious Townhouse with flexible space for additional bedrooms, convenient to everything downtown Danvers has to offer. The lower level features tile flooring, an ample closet & entrance into the 1 car, heated, attached garage. There is also flexible space on this level, currently used as a guest suite, with its own full bath & walk-out access to the lovely backyard. The 2nd level features a kitchen with granite counters, stainless appliances & a peninsula/breakfast bar. The dining area opens to a balcony with additional outdoor seating. Enjoy the 2-sided gas fireplace from both the dining & living rooms. This level also offers a 1/2 bath, hardwood floors throughout & a great flow for entertaining. The 3rd level features 2 formal bedrooms (the master with two closets), a smaller third room & 2 linen closets. The renovated full bath has a skylight, wood tile flooring & shower surround & a large tub with a rain shower. Central A/C, gas heat and soundproofing. OH Sunday 8/5 1-3
Location
State MA
County Essex
Zoning R1
Direction 128 to Route 35 to Riverside Ave
Rooms
Family Room Bathroom - Full, Flooring - Stone/Ceramic Tile, Exterior Access
Primary Bedroom Level Third
Dining Room Flooring - Hardwood, Balcony - Exterior
Kitchen Flooring - Hardwood, Countertops - Stone/Granite/Solid, Breakfast Bar / Nook, Open Floorplan, Stainless Steel Appliances
Interior
Interior Features Bonus Room
Heating Forced Air, Natural Gas
Cooling Central Air
Flooring Wood, Tile, Carpet
Fireplaces Number 1
Fireplaces Type Dining Room, Living Room
Appliance Range, Dishwasher, Refrigerator, Gas Water Heater
Laundry First Floor, In Unit
Exterior
Exterior Feature Balcony
Garage Spaces 1.0
Community Features Public Transportation, Shopping, Tennis Court(s), Park, Walk/Jog Trails, Laundromat, Bike Path, Conservation Area, Highway Access, House of Worship, Private School, Public School
Waterfront false
Roof Type Shingle
Total Parking Spaces 2
Garage Yes
Building
Story 3
Sewer Public Sewer
Water Public
Others
Pets Allowed Yes
Read Less Info
Want to know what your home might be worth? Contact us for a FREE valuation!

Our team is ready to help you sell your home for the highest possible price ASAP
Bought with Angela DiRusso • Winchester Realty

"My job is to find and attract mastery-based agents to the office, protect the culture, and make sure everyone is happy! "






