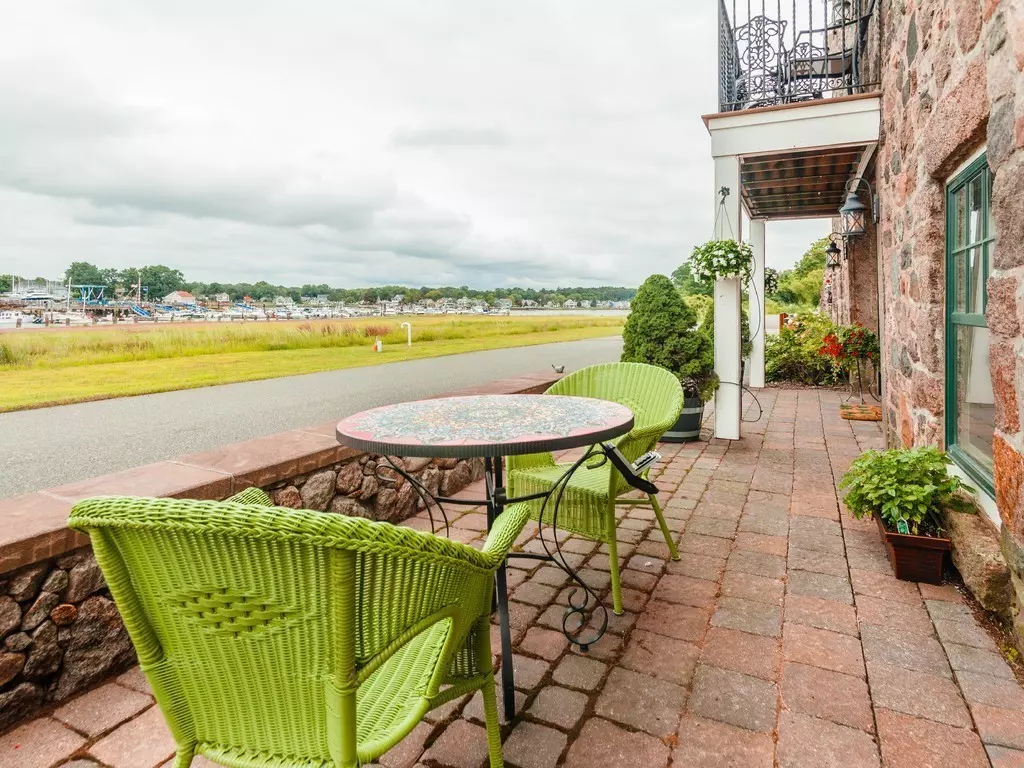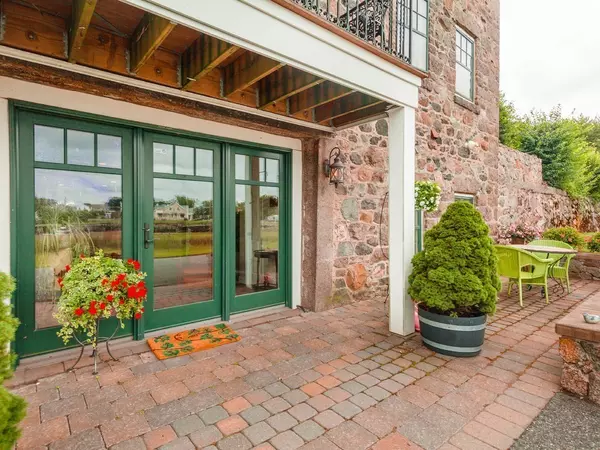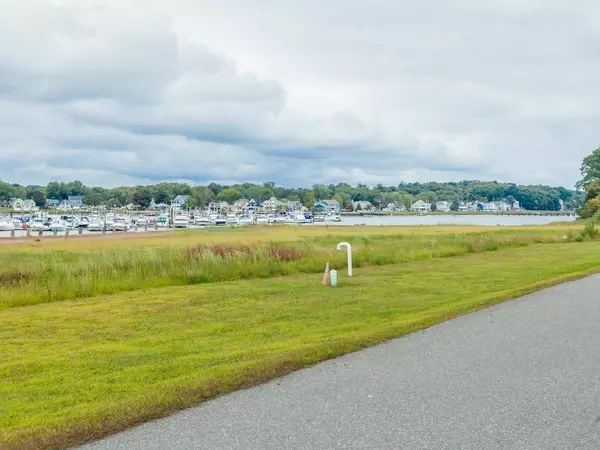$535,000
$539,900
0.9%For more information regarding the value of a property, please contact us for a free consultation.
2 Beds
2.5 Baths
2,396 SqFt
SOLD DATE : 11/16/2018
Key Details
Sold Price $535,000
Property Type Condo
Sub Type Condominium
Listing Status Sold
Purchase Type For Sale
Square Footage 2,396 sqft
Price per Sqft $223
MLS Listing ID 72382955
Sold Date 11/16/18
Bedrooms 2
Full Baths 2
Half Baths 1
HOA Fees $350/mo
HOA Y/N true
Year Built 1900
Annual Tax Amount $6,981
Tax Year 2018
Property Description
MOTIVATED SELLER - HUGE PRICE REDUCTION! Waterfront living at its finest! From the moment you enter this beautiful open concept one level style condo, flooded with natural light, you will be amazed at the architectural details inside and out. Your private front entrance (no stairs) leads into the Dining Room w/Fireplace and adjoining Living Room. Kitchen has French country cabinets, granite counters, porcelain tile flooring and a large center island. French doors off the living room lead to a cozy home office or den. The large Master Bedroom has an en-suite shower bath, walk-in closet and sitting area. Second bedroom also has plenty of closet space and an en-suite shower bath. Another guest bath has a closet laundry space. In addition to views of the Danvers River and Marina from every window, enjoy entertaining on your private patio. Plenty of closet space, 3 car parking, additional storage, gas heat, central air all on a private road!!
Location
State MA
County Essex
Area Danversport
Zoning RB
Direction Unit 14 is accessed by a private road just before/after the bridge on Water Street.
Rooms
Primary Bedroom Level Main
Dining Room Flooring - Stone/Ceramic Tile, Exterior Access
Kitchen Flooring - Stone/Ceramic Tile, Countertops - Stone/Granite/Solid, Kitchen Island, Open Floorplan, Recessed Lighting
Interior
Interior Features Office
Heating Forced Air, Natural Gas
Cooling Central Air
Flooring Tile, Flooring - Hardwood
Fireplaces Number 1
Fireplaces Type Dining Room
Appliance Range, Dishwasher, Disposal, Microwave, Refrigerator, Washer, Dryer, Gas Water Heater, Utility Connections for Gas Oven, Utility Connections for Electric Dryer
Laundry Laundry Closet, Flooring - Stone/Ceramic Tile, Main Level, First Floor, In Unit, Washer Hookup
Exterior
Exterior Feature Professional Landscaping, Stone Wall
Community Features Shopping, Medical Facility, Conservation Area, Highway Access, House of Worship, Marina, Private School, Public School, T-Station
Utilities Available for Gas Oven, for Electric Dryer, Washer Hookup
Waterfront Description Waterfront
Roof Type Shingle
Total Parking Spaces 3
Garage No
Building
Story 1
Sewer Public Sewer
Water Public
Schools
Elementary Schools Superintendent
Middle Schools Holten Richmond
High Schools Danvers Hs
Others
Pets Allowed Breed Restrictions
Acceptable Financing Contract
Listing Terms Contract
Read Less Info
Want to know what your home might be worth? Contact us for a FREE valuation!

Our team is ready to help you sell your home for the highest possible price ASAP
Bought with Julie Costa • Keller Williams Realty Evolution

"My job is to find and attract mastery-based agents to the office, protect the culture, and make sure everyone is happy! "






