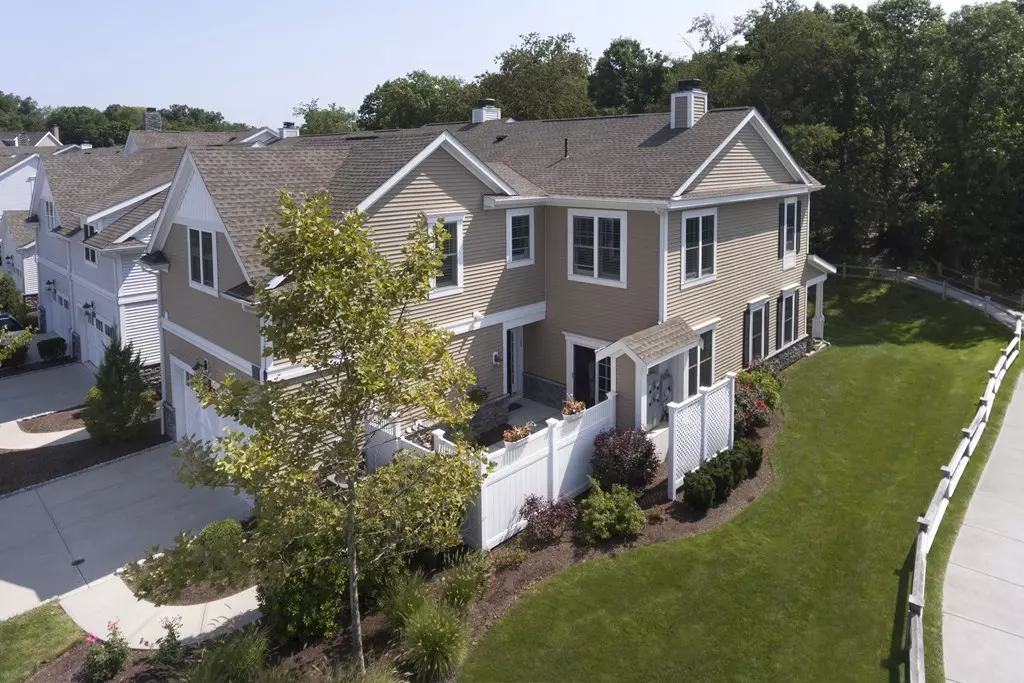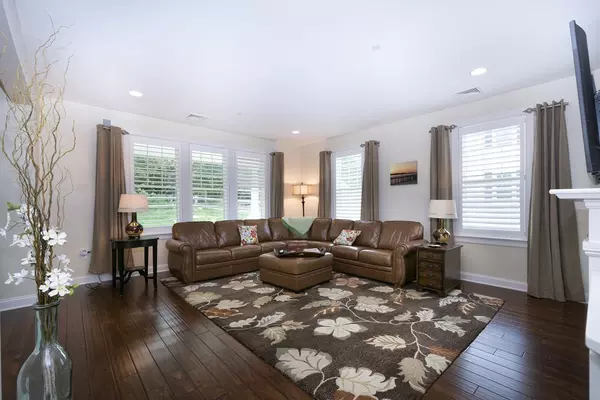$1,050,000
$1,135,000
7.5%For more information regarding the value of a property, please contact us for a free consultation.
3 Beds
2.5 Baths
2,466 SqFt
SOLD DATE : 11/13/2018
Key Details
Sold Price $1,050,000
Property Type Condo
Sub Type Condominium
Listing Status Sold
Purchase Type For Sale
Square Footage 2,466 sqft
Price per Sqft $425
MLS Listing ID 72386071
Sold Date 11/13/18
Bedrooms 3
Full Baths 2
Half Baths 1
HOA Fees $665/mo
HOA Y/N true
Year Built 2013
Annual Tax Amount $10,237
Tax Year 2018
Property Description
This Exceptional 2 story townhouse boasts the coveted floor plan, THE HAMILTON 3, plus it is an END unit. To add to the desirability it also is situated in the rear tree lined wooded area for maximum quiet & privacy. This unit features two story open concept living designed w todays lifestyle in mind, 3 bedrooms on the 2nd floor, expansive sized rooms w high ceilings & an abundance of natural light. There is a private fenced courtyard area & a second front porch facing the wooded rear yard w easy access to walking trails. Home has been thoughtfully upgraded w fresh paint, handsome mill work & built in's surrounding the livingroom's gas fireplace, higher end GE MONOGRAM appliances include convection/micro, 6 burner GE Monogram stove, pro style range hood w heat lights. Plantation shutters are throughout.The lavish master suite has a tray ceiling,spa like bath & dual walk in custom finished closets The location is a commuters dream w ferry/ commuter rail option. Nothing else compares.
Location
State MA
County Plymouth
Zoning res
Direction At Hingham Shipyard
Rooms
Primary Bedroom Level Second
Dining Room Flooring - Hardwood, Deck - Exterior, Exterior Access, Recessed Lighting, Wainscoting
Kitchen Flooring - Hardwood, Dining Area, Countertops - Stone/Granite/Solid, Countertops - Upgraded, Kitchen Island, Breakfast Bar / Nook, Cabinets - Upgraded, Exterior Access, Open Floorplan, Recessed Lighting, Stainless Steel Appliances, Gas Stove, Peninsula
Interior
Interior Features Breakfast Bar / Nook, Entrance Foyer
Heating Natural Gas
Cooling Central Air
Flooring Wood, Carpet, Flooring - Hardwood
Fireplaces Number 1
Fireplaces Type Living Room
Appliance Range, Dishwasher, Disposal, Microwave, Refrigerator, ENERGY STAR Qualified Refrigerator, ENERGY STAR Qualified Dishwasher, Gas Water Heater, Utility Connections for Gas Range, Utility Connections for Gas Oven, Utility Connections for Electric Dryer
Laundry Closet - Walk-in, Second Floor, In Unit, Washer Hookup
Exterior
Exterior Feature Decorative Lighting, Garden, Rain Gutters, Sprinkler System
Garage Spaces 2.0
Fence Fenced
Pool Association, In Ground, Heated
Community Features Public Transportation, Shopping, Pool, Tennis Court(s), Park, Walk/Jog Trails, Golf, Bike Path, Conservation Area, Marina, T-Station
Utilities Available for Gas Range, for Gas Oven, for Electric Dryer, Washer Hookup
Waterfront true
Waterfront Description Beach Front, Bay, Harbor, Ocean, 1 to 2 Mile To Beach
Roof Type Shingle
Total Parking Spaces 2
Garage Yes
Building
Story 2
Sewer Public Sewer
Water Public
Schools
Elementary Schools Foster
Middle Schools Hingham Middle
High Schools Hingham High
Others
Pets Allowed Yes
Read Less Info
Want to know what your home might be worth? Contact us for a FREE valuation!

Our team is ready to help you sell your home for the highest possible price ASAP
Bought with Pamela Bates • Coldwell Banker Residential Brokerage - Hingham

"My job is to find and attract mastery-based agents to the office, protect the culture, and make sure everyone is happy! "






