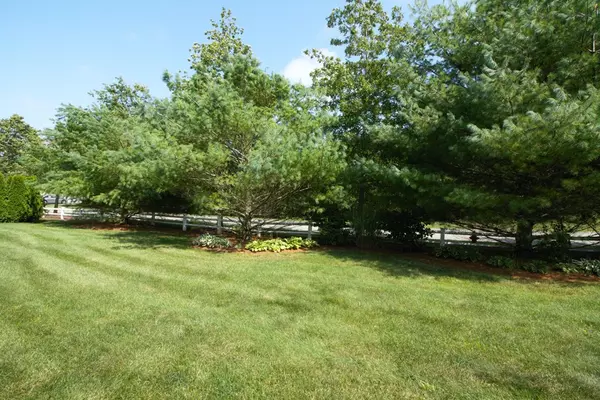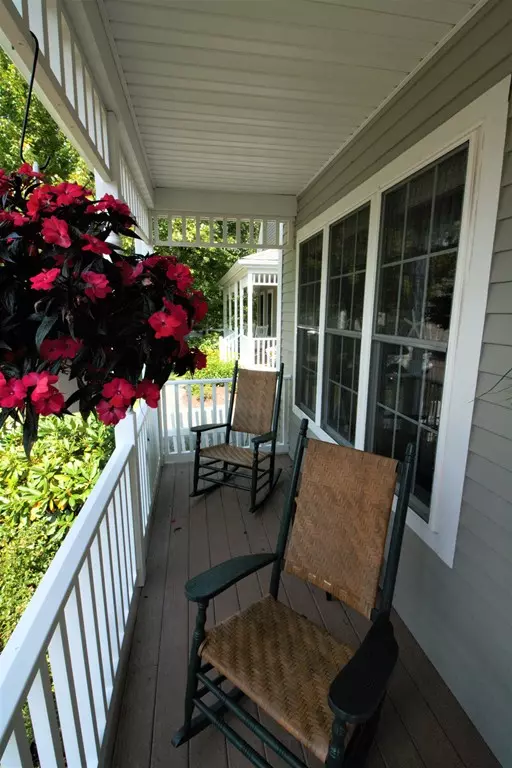$424,000
$429,000
1.2%For more information regarding the value of a property, please contact us for a free consultation.
2 Beds
2.5 Baths
1,855 SqFt
SOLD DATE : 10/18/2018
Key Details
Sold Price $424,000
Property Type Condo
Sub Type Condominium
Listing Status Sold
Purchase Type For Sale
Square Footage 1,855 sqft
Price per Sqft $228
MLS Listing ID 72386936
Sold Date 10/18/18
Bedrooms 2
Full Baths 2
Half Baths 1
HOA Fees $454/mo
HOA Y/N true
Year Built 2009
Annual Tax Amount $3,927
Tax Year 2017
Lot Size 4.890 Acres
Acres 4.89
Property Description
Welcome to The Villages at Brookside, a peaceful meticulously maintained community. Wonderfully cared for spacious Laurel home provides all the amenities one needs. Glorious easy flow floor plan allows entertaining and daily living with ease. This home is truly move in ready with fresh paint and custom window treatments. Main living floor provides access to master bedroom, laundry, half bath, garage, basement and bright sunny deck. The Laurel provides an easy flow kitchen with stone counters, formal dining room and den. Conveniently located on and off cape, local beaches, restaurants, shopping, biking, and much more. Buyer to pay at closing two months HOA fees to working capitol reserve.
Location
State MA
County Barnstable
Zoning res
Direction County Road, Left onto Brookside RD. Right onto Prestwick Road, Right onto Candleberry Court
Rooms
Family Room Flooring - Wall to Wall Carpet, Window(s) - Picture
Primary Bedroom Level Main
Dining Room Cathedral Ceiling(s), Flooring - Hardwood, Window(s) - Picture, Open Floorplan
Kitchen Flooring - Stone/Ceramic Tile, Countertops - Stone/Granite/Solid, Countertops - Upgraded, Recessed Lighting, Gas Stove
Interior
Interior Features Cathedral Ceiling(s), Balcony - Interior, Recessed Lighting, Storage, Closet, Pantry, Open Floor Plan, Loft, Foyer
Heating Forced Air, Natural Gas
Cooling Central Air
Flooring Tile, Carpet, Hardwood, Flooring - Wall to Wall Carpet, Flooring - Stone/Ceramic Tile
Fireplaces Number 1
Fireplaces Type Living Room
Appliance Range, Dishwasher, Microwave, Refrigerator, Gas Water Heater
Laundry Flooring - Stone/Ceramic Tile, Main Level, Gas Dryer Hookup, Washer Hookup, First Floor, In Unit
Exterior
Exterior Feature Professional Landscaping
Garage Spaces 1.0
Pool Association, In Ground, Heated
Community Features Walk/Jog Trails, Golf, Medical Facility, Laundromat, Bike Path, Highway Access, House of Worship, Public School
Waterfront true
Waterfront Description Beach Front, Lake/Pond, Ocean, 1 to 2 Mile To Beach, Beach Ownership(Public)
Roof Type Shingle
Total Parking Spaces 1
Garage Yes
Building
Story 2
Sewer Private Sewer
Water Public
Schools
Elementary Schools Peebles
Middle Schools Bourne Middle
High Schools Bourne High
Others
Pets Allowed Yes
Read Less Info
Want to know what your home might be worth? Contact us for a FREE valuation!

Our team is ready to help you sell your home for the highest possible price ASAP
Bought with David A. Levinson • Keller Williams Realty

"My job is to find and attract mastery-based agents to the office, protect the culture, and make sure everyone is happy! "






