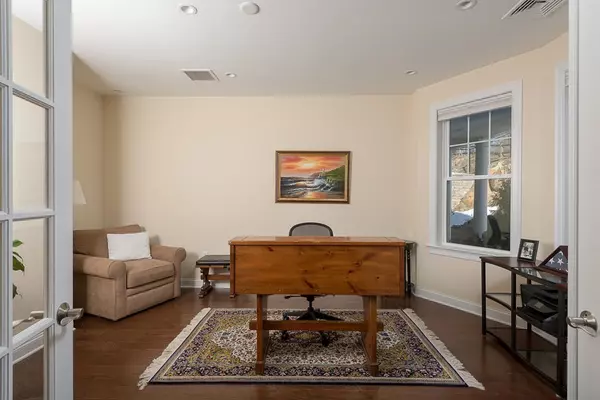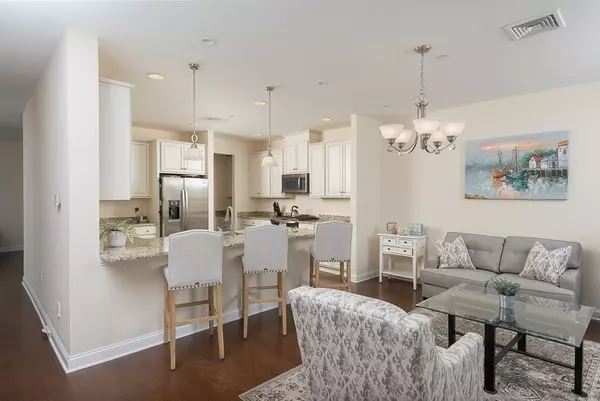$942,500
$950,000
0.8%For more information regarding the value of a property, please contact us for a free consultation.
2 Beds
3 Baths
2,595 SqFt
SOLD DATE : 12/07/2018
Key Details
Sold Price $942,500
Property Type Condo
Sub Type Condominium
Listing Status Sold
Purchase Type For Sale
Square Footage 2,595 sqft
Price per Sqft $363
MLS Listing ID 72397759
Sold Date 12/07/18
Bedrooms 2
Full Baths 2
Half Baths 2
HOA Fees $595/mo
HOA Y/N true
Year Built 2013
Annual Tax Amount $10,168
Tax Year 2018
Property Description
Enjoy ease & convenience at the Hingham Shipyard with it's great restaurants, movie theater or hop the Ferry to Boston, all just a short stroll away. This lovely Town home with high ceilings, is drenched with natural light and offers privacy not typical of condo living, with seasonal water views abutting Conservation Land, giving you the best of both worlds! First floor has half bath and french doors to office/family room, with private patio for grilling. Second floor has open concept living space. Kitchen w/SS appliances, granite counters, & walk in pantry, opens to family room w/access to deck for dining alfresco! Living room w/ gas fireplace, formal dining room, & 1/2 bath complete main level. Top floor has guest bedroom with en suite bath, large master bedroom suite with lovely views, walk in closets & bath w/ jacuzzi tub & oversized shower. Unit was designed to accommodate a 3 story elevator. Scenic views of the harbor & Bouve Conservation area. Amenities:Pool, tennis & gym.
Location
State MA
County Plymouth
Zoning condo
Direction Rte 3A to Shipyard Drive to Stayner Drive to Halsted Drive
Rooms
Family Room Flooring - Hardwood, Window(s) - Bay/Bow/Box, Open Floorplan
Primary Bedroom Level Third
Dining Room Flooring - Hardwood, Open Floorplan
Kitchen Flooring - Hardwood, Pantry, Countertops - Stone/Granite/Solid, Open Floorplan, Recessed Lighting, Gas Stove, Peninsula
Interior
Interior Features Recessed Lighting, Bathroom - Half, Office, Bathroom, Central Vacuum
Heating Forced Air, Natural Gas
Cooling Central Air
Flooring Engineered Hardwood, Flooring - Hardwood
Fireplaces Number 1
Fireplaces Type Living Room
Appliance Range, ENERGY STAR Qualified Refrigerator, ENERGY STAR Qualified Dishwasher, Gas Water Heater, Utility Connections for Gas Range
Laundry Flooring - Stone/Ceramic Tile, Third Floor, In Unit
Exterior
Exterior Feature Sprinkler System
Garage Spaces 2.0
Pool Association, In Ground
Community Features Public Transportation, Shopping, Pool, Tennis Court(s), Park, Walk/Jog Trails, Golf, Medical Facility, Conservation Area, Highway Access, House of Worship, Marina, Private School, Public School
Utilities Available for Gas Range
Waterfront true
Waterfront Description Beach Front, Harbor, 1 to 2 Mile To Beach, Beach Ownership(Public)
Roof Type Shingle
Total Parking Spaces 2
Garage Yes
Building
Story 3
Sewer Public Sewer
Water Public
Others
Pets Allowed Breed Restrictions
Senior Community false
Read Less Info
Want to know what your home might be worth? Contact us for a FREE valuation!

Our team is ready to help you sell your home for the highest possible price ASAP
Bought with Valerie Tocchio • William Raveis R.E. & Home Services

"My job is to find and attract mastery-based agents to the office, protect the culture, and make sure everyone is happy! "






