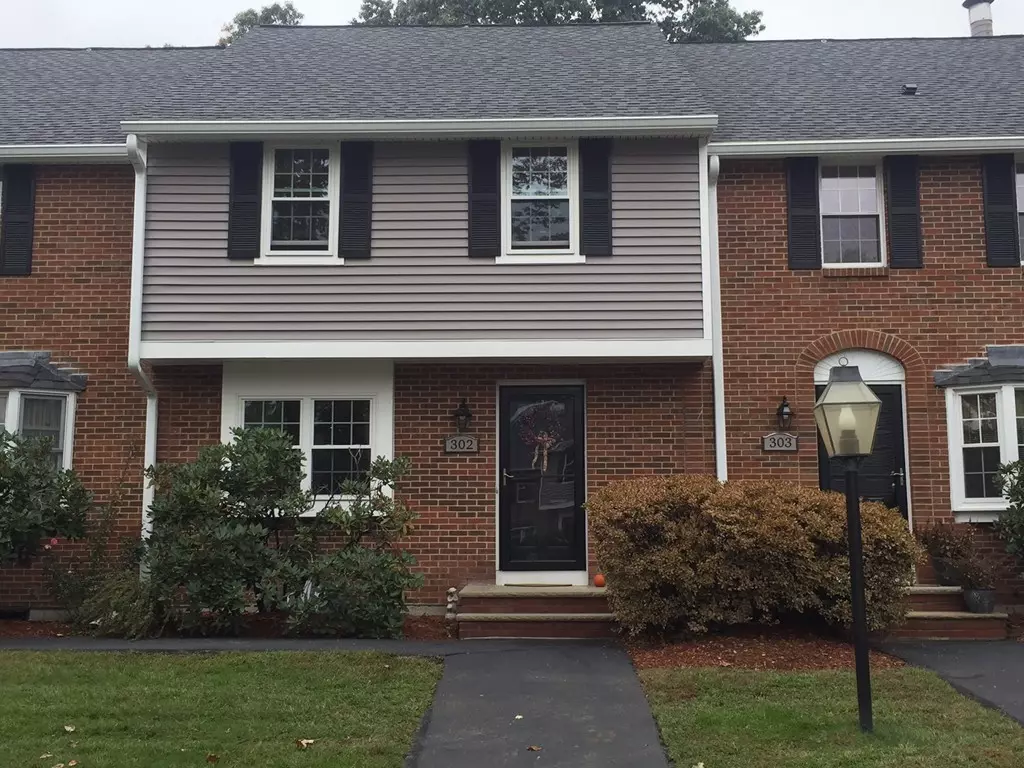$329,000
$334,000
1.5%For more information regarding the value of a property, please contact us for a free consultation.
3 Beds
2.5 Baths
2,000 SqFt
SOLD DATE : 02/07/2019
Key Details
Sold Price $329,000
Property Type Condo
Sub Type Condominium
Listing Status Sold
Purchase Type For Sale
Square Footage 2,000 sqft
Price per Sqft $164
MLS Listing ID 72407503
Sold Date 02/07/19
Bedrooms 3
Full Baths 2
Half Baths 1
HOA Fees $515/mo
HOA Y/N true
Year Built 1982
Annual Tax Amount $4,508
Tax Year 2019
Property Description
Exterior renovations complete! Come appreciate the new face of Hawthorne Greene and this nicely finished, well place unit with 2,000 sq ft, 3 beds and 2.5 baths. Step into the 1st floor's warm and welcoming open floor plan with living room, half bath, updated kitchen and dining room. First floor is brightly lit with hardwood floor, central air and slider opening to back deck overlooking private space with wooded buffer. The 2nd floor has two large bedrooms including master with double closets, en suite and private deck. The heated/air conditioned third floor is an over sized space finished space perfect for 3rd bedroom, home office or great room. The walk out lower level includes family room, full bath, laundry and storage. Well managed complex offers pool, nearby park and great commuter access. So much to enjoy in this low maintenance home!
Location
State MA
County Essex
Zoning HC
Direction Rte 1 South to Hawthorne Green or Rte 62 to Hazen, right on Preston to Hawthorne Green
Rooms
Family Room Flooring - Stone/Ceramic Tile, Slider
Primary Bedroom Level Second
Dining Room Flooring - Hardwood, Slider
Kitchen Flooring - Stone/Ceramic Tile
Interior
Heating Forced Air, Heat Pump, Electric
Cooling Central Air
Flooring Tile, Carpet, Hardwood
Appliance Range, Oven, Dishwasher, Refrigerator, Washer, Dryer, Electric Water Heater, Tank Water Heater, Utility Connections for Electric Range, Utility Connections for Electric Oven, Utility Connections for Electric Dryer
Laundry In Basement, In Unit, Washer Hookup
Exterior
Fence Security
Pool Association, In Ground
Community Features Shopping, Pool, Park, Walk/Jog Trails, Stable(s), Medical Facility, Highway Access, Private School, Public School
Utilities Available for Electric Range, for Electric Oven, for Electric Dryer, Washer Hookup
Roof Type Shingle
Total Parking Spaces 1
Garage No
Building
Story 4
Sewer Public Sewer
Water Public
Schools
Elementary Schools Highlands
Middle Schools Holten-Richmond
High Schools Danvers High
Others
Pets Allowed Breed Restrictions
Senior Community false
Acceptable Financing Contract
Listing Terms Contract
Read Less Info
Want to know what your home might be worth? Contact us for a FREE valuation!

Our team is ready to help you sell your home for the highest possible price ASAP
Bought with Victoria Lord • Del Realty, Inc.

"My job is to find and attract mastery-based agents to the office, protect the culture, and make sure everyone is happy! "






