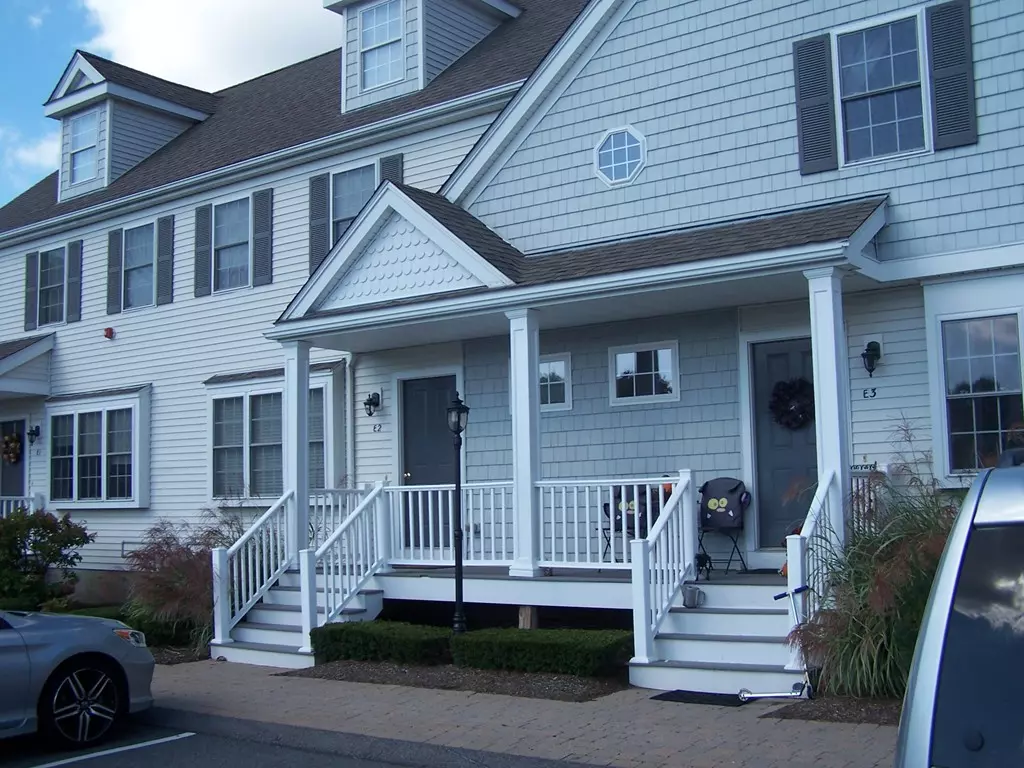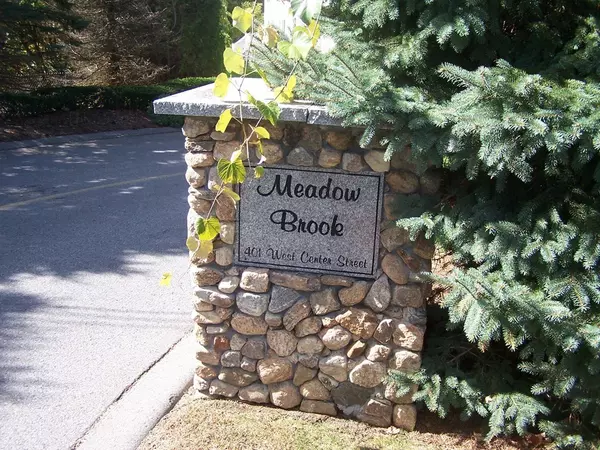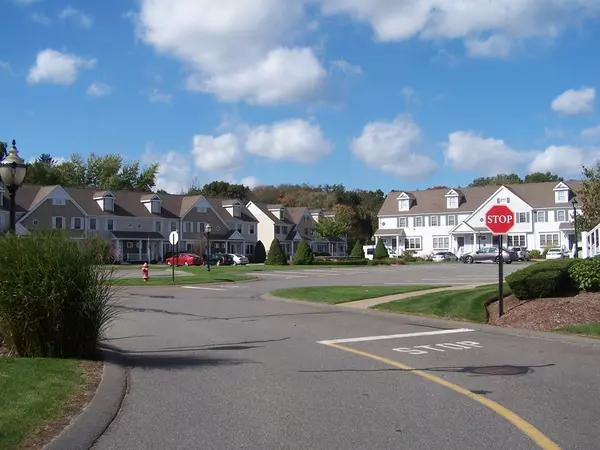$272,999
$272,999
For more information regarding the value of a property, please contact us for a free consultation.
2 Beds
1.5 Baths
1,107 SqFt
SOLD DATE : 11/26/2018
Key Details
Sold Price $272,999
Property Type Condo
Sub Type Condominium
Listing Status Sold
Purchase Type For Sale
Square Footage 1,107 sqft
Price per Sqft $246
MLS Listing ID 72408449
Sold Date 11/26/18
Bedrooms 2
Full Baths 1
Half Baths 1
HOA Fees $301/mo
HOA Y/N true
Year Built 2005
Annual Tax Amount $3,797
Tax Year 2018
Property Description
RARE/AWESOME / YOUNG 2 Story townhouse with ready to finish full basement has fully applianced SS kitchen, granite counters, lg deck off dining area, Bright/Open living room w/gas fireplace, 1/2 tile floor bath, King Size Master and 2nd large bedroom both have lots of closet space, full bath, front roofed porch , small well maintained complex of 40 units, great location,Market Basket across street, Shopping & Restaurants (all within walking distance) and highway 1/2 MINUTE AWAY!!!!!!!!!!!!. COMMUTING DREAM LOCATION!!
Location
State MA
County Plymouth
Zoning res
Direction West Center towards center to complex rt side( minute from rt 24)
Rooms
Primary Bedroom Level Second
Kitchen Flooring - Stone/Ceramic Tile, Dining Area, Countertops - Stone/Granite/Solid, Kitchen Island, Cabinets - Upgraded, Open Floorplan, Recessed Lighting, Stainless Steel Appliances
Interior
Heating Forced Air, Natural Gas
Cooling Central Air
Flooring Tile, Carpet, Hardwood
Fireplaces Number 1
Fireplaces Type Living Room
Appliance Range, Dishwasher, Refrigerator, Electric Water Heater, Tank Water Heater, Utility Connections for Electric Range, Utility Connections for Electric Oven, Utility Connections for Electric Dryer
Laundry In Basement, In Unit, Washer Hookup
Exterior
Exterior Feature Rain Gutters
Community Features Public Transportation, Shopping, Park, Stable(s), Golf, Medical Facility, Conservation Area, Highway Access, House of Worship, Public School, T-Station, University
Utilities Available for Electric Range, for Electric Oven, for Electric Dryer, Washer Hookup
Roof Type Shingle
Total Parking Spaces 1
Garage No
Building
Story 2
Sewer Private Sewer
Water Public
Schools
Elementary Schools Rose Mcdonald
Middle Schools Howard School
High Schools Wb High
Others
Pets Allowed Breed Restrictions
Senior Community false
Read Less Info
Want to know what your home might be worth? Contact us for a FREE valuation!

Our team is ready to help you sell your home for the highest possible price ASAP
Bought with Meghan Damiano Chase • Kim West Real Estate

"My job is to find and attract mastery-based agents to the office, protect the culture, and make sure everyone is happy! "






