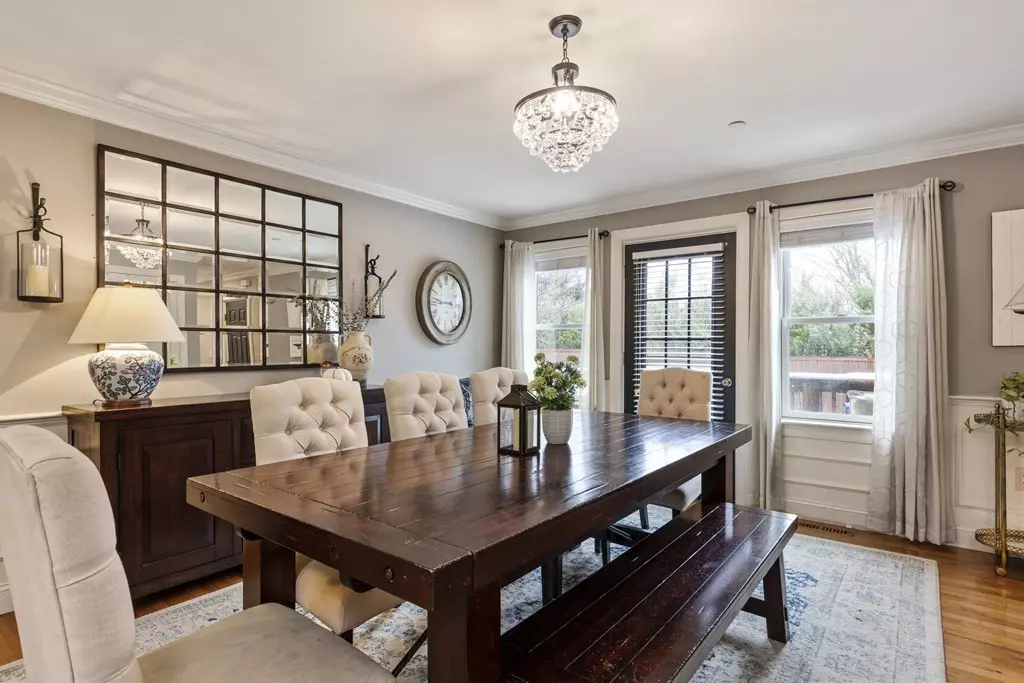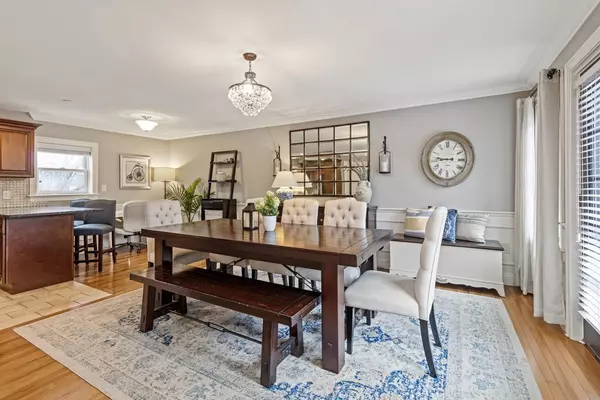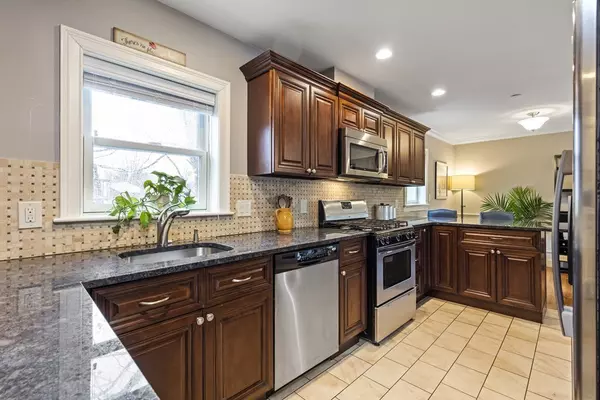$400,000
$389,900
2.6%For more information regarding the value of a property, please contact us for a free consultation.
3 Beds
2.5 Baths
1,605 SqFt
SOLD DATE : 01/31/2019
Key Details
Sold Price $400,000
Property Type Condo
Sub Type Condominium
Listing Status Sold
Purchase Type For Sale
Square Footage 1,605 sqft
Price per Sqft $249
MLS Listing ID 72427244
Sold Date 01/31/19
Bedrooms 3
Full Baths 2
Half Baths 1
HOA Fees $352/mo
HOA Y/N true
Year Built 1900
Annual Tax Amount $4,408
Tax Year 2018
Property Description
Find your ideal space here at 86 Liberty Street, unit 2. Three beds and two and a half baths, completely renovated in 2012 and absolutely move in ready today. Exceptional layout featuring spacious rooms combined with tasteful design make this home stand out from the rest. Featuring a large dining room and totally separate living room with an electric fireplace, hardwood flooring and recessed lighting. Feel just like a real chef and explore your culinary creativity in a gorgeous kitchen with plenty of cabinet and counter space. Looking for a truly special master suite? 86 Liberty offers a large master bedroom with vaulted ceilings, walk-in closet and a large bathroom with double vanity, jacuzzi tub and glass shower stall. This townhouse just feels like home! Ultra convenient location...Close to Rt 128, Riverside Elementary School, marina and public beaches.
Location
State MA
County Essex
Zoning R2
Direction Elliott Street (Rt 62) to Liberty Street
Rooms
Primary Bedroom Level Second
Dining Room Closet, Flooring - Hardwood, Recessed Lighting, Wainscoting, Crown Molding
Kitchen Flooring - Stone/Ceramic Tile, Countertops - Stone/Granite/Solid, Recessed Lighting, Stainless Steel Appliances, Peninsula
Interior
Heating Central, Forced Air, Natural Gas
Cooling Central Air, Unit Control
Flooring Tile, Hardwood
Fireplaces Number 1
Fireplaces Type Living Room
Appliance Range, Disposal, Microwave, ENERGY STAR Qualified Refrigerator, ENERGY STAR Qualified Dishwasher, Gas Water Heater, Plumbed For Ice Maker, Utility Connections for Gas Range, Utility Connections for Gas Oven, Utility Connections for Gas Dryer
Laundry Gas Dryer Hookup, Washer Hookup, First Floor, In Unit
Exterior
Community Features Shopping, Park, Walk/Jog Trails, Golf, Medical Facility, Conservation Area, Highway Access, House of Worship, Marina, Private School, Public School
Utilities Available for Gas Range, for Gas Oven, for Gas Dryer, Washer Hookup, Icemaker Connection
Waterfront Description Beach Front
Roof Type Shingle
Total Parking Spaces 3
Garage No
Building
Story 2
Sewer Public Sewer
Water Public
Schools
Elementary Schools Riverside
Middle Schools Holten Richmond
High Schools Danvers
Others
Pets Allowed Breed Restrictions
Read Less Info
Want to know what your home might be worth? Contact us for a FREE valuation!

Our team is ready to help you sell your home for the highest possible price ASAP
Bought with Kristin Francoeur • Engel & Volkers By the Sea

"My job is to find and attract mastery-based agents to the office, protect the culture, and make sure everyone is happy! "






