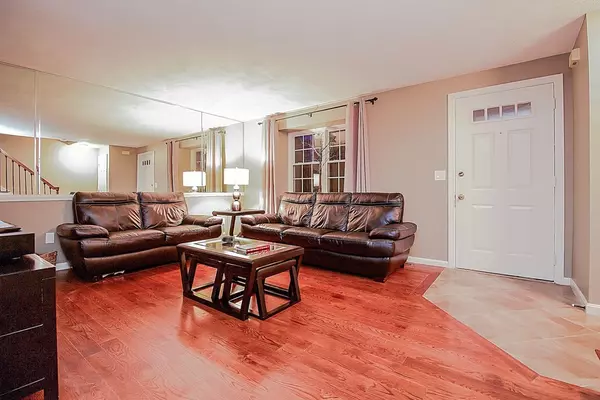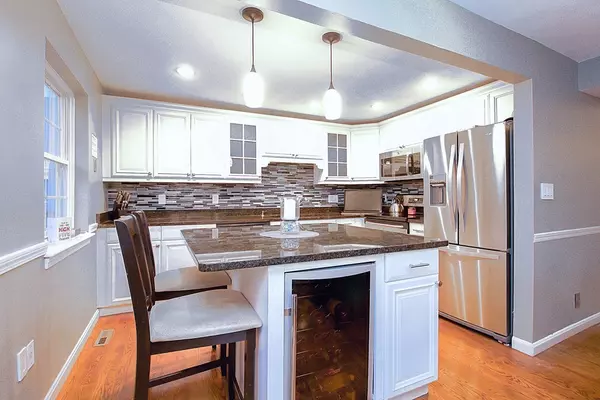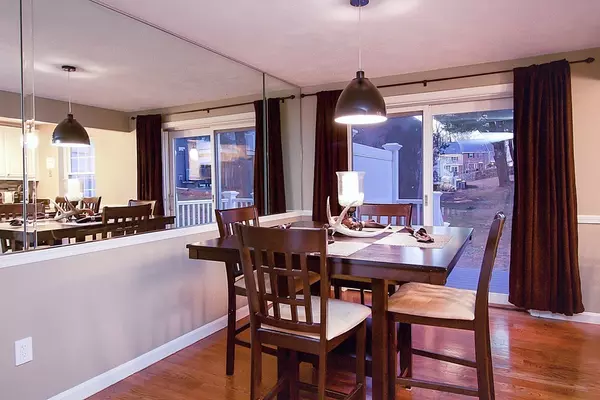$339,000
$339,000
For more information regarding the value of a property, please contact us for a free consultation.
3 Beds
1.5 Baths
1,297 SqFt
SOLD DATE : 03/29/2019
Key Details
Sold Price $339,000
Property Type Condo
Sub Type Condominium
Listing Status Sold
Purchase Type For Sale
Square Footage 1,297 sqft
Price per Sqft $261
MLS Listing ID 72440590
Sold Date 03/29/19
Bedrooms 3
Full Baths 1
Half Baths 1
HOA Fees $515/mo
HOA Y/N true
Year Built 1982
Annual Tax Amount $3,665
Tax Year 2019
Property Description
Welcome to this completely renovated, move-in condition home. From the beautiful hardwood floors to the open concept kitchen with large center island, any buyer will be proud to call this home. The kitchen has granite counters, beautiful glass tile backsplash, stainless appliances, center island with wine cooler, large dining area with sliders leading to the deck. All of this letting in plenty of natural light. New banister leads to large master bedroom with easy access to 2nd floor laundry. The 3rd level is finished with built ins and can be used as a bedroom or office. This well run complex with pool offers an easy life style and is close to parks and highways. All exterior renovations complete in 2018.
Location
State MA
County Essex
Zoning HC
Direction Rt. 1 to Hawthorne Greene or Rt.62 to Hazen Ave, right on Preston to Hawthorne Greene.
Rooms
Primary Bedroom Level Second
Dining Room Flooring - Hardwood, Slider
Kitchen Flooring - Hardwood, Countertops - Upgraded, Kitchen Island, Stainless Steel Appliances, Wine Chiller
Interior
Heating Central, Forced Air, Electric
Cooling Central Air
Flooring Tile, Hardwood
Appliance Range, Oven, Dishwasher, Refrigerator, Washer, Dryer, Wine Refrigerator, Electric Water Heater, Utility Connections for Electric Range, Utility Connections for Electric Oven, Utility Connections for Electric Dryer
Laundry Second Floor, In Unit
Exterior
Pool Association, In Ground
Community Features Shopping, Pool, Park, Walk/Jog Trails, Stable(s), Medical Facility, Bike Path, Highway Access, Private School, Public School
Utilities Available for Electric Range, for Electric Oven, for Electric Dryer
Roof Type Shingle
Total Parking Spaces 1
Garage No
Building
Story 3
Sewer Public Sewer
Water Public
Schools
Elementary Schools Highlands
Middle Schools Holten-Richmond
High Schools Danvers High
Others
Pets Allowed Breed Restrictions
Acceptable Financing Contract
Listing Terms Contract
Read Less Info
Want to know what your home might be worth? Contact us for a FREE valuation!

Our team is ready to help you sell your home for the highest possible price ASAP
Bought with Jennifer Bettencourt • Plumeria Realty LLC

"My job is to find and attract mastery-based agents to the office, protect the culture, and make sure everyone is happy! "






