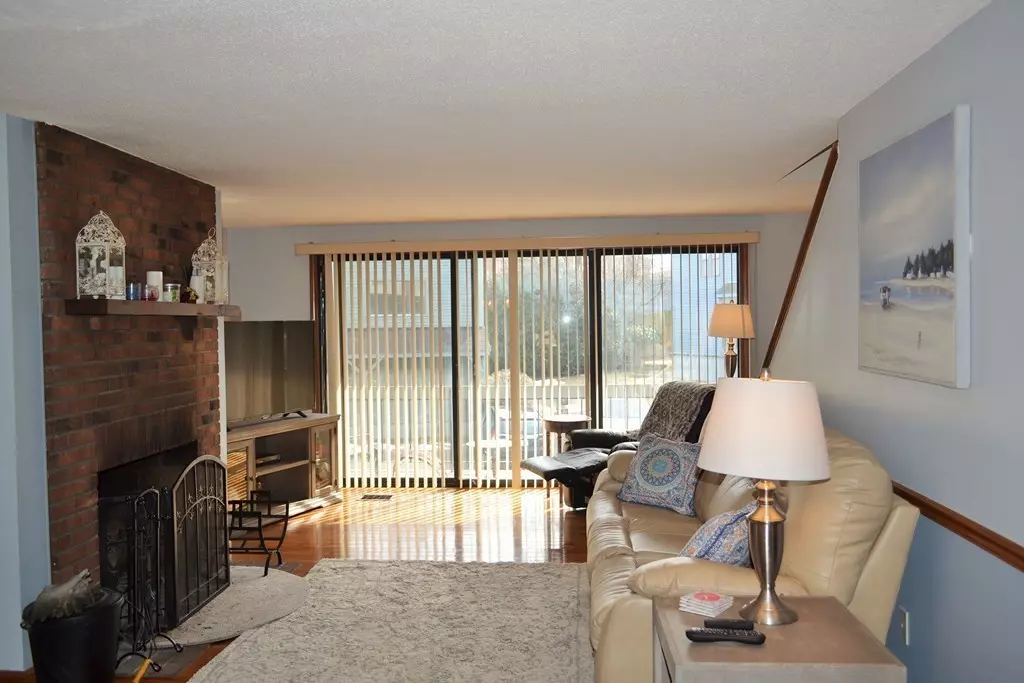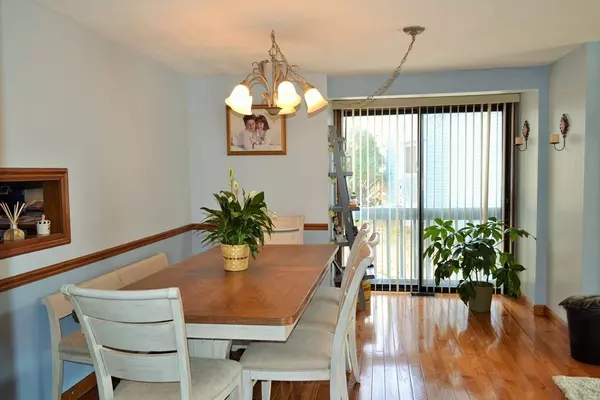$325,000
$339,000
4.1%For more information regarding the value of a property, please contact us for a free consultation.
2 Beds
1.5 Baths
1,579 SqFt
SOLD DATE : 04/25/2019
Key Details
Sold Price $325,000
Property Type Condo
Sub Type Condominium
Listing Status Sold
Purchase Type For Sale
Square Footage 1,579 sqft
Price per Sqft $205
MLS Listing ID 72452129
Sold Date 04/25/19
Bedrooms 2
Full Baths 1
Half Baths 1
HOA Fees $375/mo
HOA Y/N true
Year Built 1979
Annual Tax Amount $4,330
Tax Year 2019
Property Description
Desirable end unit townhouse conveniently tucked away on a quiet side street and steps to downtown Danvers. This move-in ready home offers a tasteful color pallet throughout, a wood burning fireplace, central air, efficient gas heat, two private outdoor spaces, and an oversized one car garage! Enjoy an open concept style formal dining/living room with beautiful hardwood floors, fireplace, and a wall of floor to ceiling windows with a slider that leads to the front deck. Just off the dining room is a half bath and the fully applianced kitchen with huge pantry, a space for a table & 2 chairs, and access to the back deck. Upstairs find a sunny master with double closets and direct access to the full bath with separate laundry room, and a 2nd, generous bedroom. The finished loft is a bonus and so versatile it could easily be used as a home office, game room or guest area. Don't forget this complex offers an indoor swimming pool and clubhouse. Don't miss it!
Location
State MA
County Essex
Zoning R1
Direction Maple>Hobart>Williams
Rooms
Primary Bedroom Level Second
Kitchen Flooring - Laminate, Balcony / Deck, Exterior Access, Stainless Steel Appliances
Interior
Heating Forced Air, Natural Gas
Cooling Central Air
Flooring Wood, Carpet, Laminate
Fireplaces Number 1
Fireplaces Type Living Room
Appliance Range, Dishwasher, Disposal, Microwave, Refrigerator, Washer, Dryer, Gas Water Heater, Tank Water Heater, Utility Connections for Gas Range, Utility Connections for Gas Oven, Utility Connections for Electric Dryer
Laundry Second Floor, In Unit, Washer Hookup
Exterior
Garage Spaces 1.0
Pool Association, In Ground, Indoor
Community Features Shopping, Tennis Court(s), Walk/Jog Trails, Golf, Medical Facility, Bike Path, Highway Access, House of Worship, Marina
Utilities Available for Gas Range, for Gas Oven, for Electric Dryer, Washer Hookup
Roof Type Shingle
Total Parking Spaces 1
Garage Yes
Building
Story 2
Sewer Public Sewer
Water Public
Schools
High Schools D.H.S.
Others
Pets Allowed Breed Restrictions
Senior Community false
Acceptable Financing Contract
Listing Terms Contract
Read Less Info
Want to know what your home might be worth? Contact us for a FREE valuation!

Our team is ready to help you sell your home for the highest possible price ASAP
Bought with Tyson Lynch • J. Barrett & Company

"My job is to find and attract mastery-based agents to the office, protect the culture, and make sure everyone is happy! "






