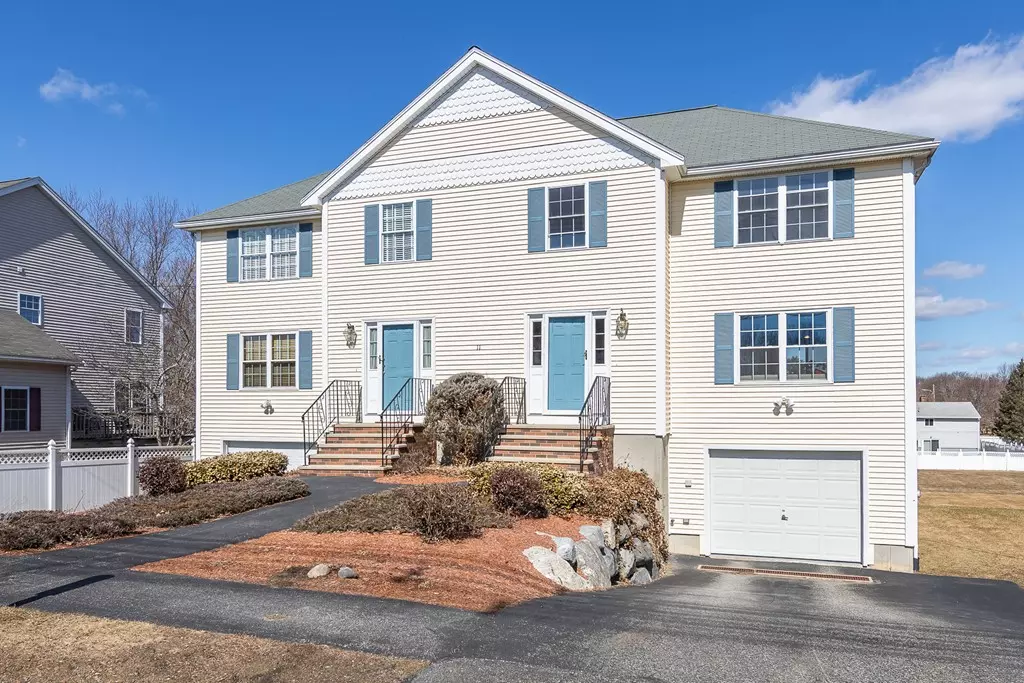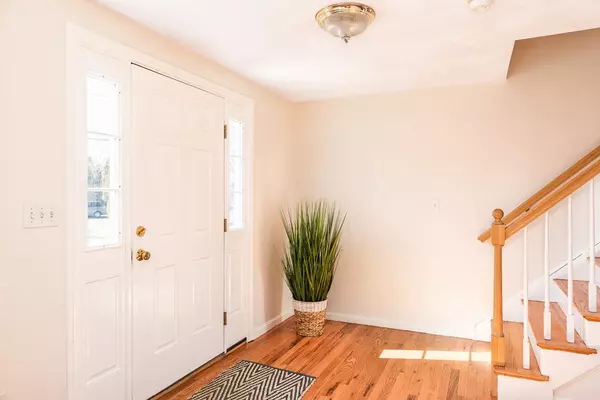$415,000
$389,900
6.4%For more information regarding the value of a property, please contact us for a free consultation.
3 Beds
1.5 Baths
1,930 SqFt
SOLD DATE : 04/26/2019
Key Details
Sold Price $415,000
Property Type Condo
Sub Type Condominium
Listing Status Sold
Purchase Type For Sale
Square Footage 1,930 sqft
Price per Sqft $215
MLS Listing ID 72467336
Sold Date 04/26/19
Bedrooms 3
Full Baths 1
Half Baths 1
HOA Fees $250/mo
HOA Y/N true
Year Built 1997
Annual Tax Amount $4,205
Tax Year 2019
Property Description
Move right in to this spacious 3 bedroom townhouse! Relax in the sun drenched living room or entertain in the spacious kitchen with a breakfast bar and room for sit down dinners. Slide open the doors to the wood patio and enjoy your morning coffee or a glass of wine while overlooking the gigantic shared yard with room for sledding, kicking around the soccer ball or hosting the neighborhood soiree! Upstairs boasts three bedrooms with hardwood floors and a spacious bathroom. Situated just minutes away from restaurants, shopping and major highways this home is not just an entertainers dream but a commuters dream as well! Welcome Home!
Location
State MA
County Essex
Zoning R1
Direction Sylvan Street to Pine Street to Hyde Street or Collins Street to Hyde Street.
Rooms
Primary Bedroom Level Second
Dining Room Flooring - Hardwood
Kitchen Flooring - Hardwood, Dining Area, Countertops - Stone/Granite/Solid, Breakfast Bar / Nook, Deck - Exterior, Gas Stove
Interior
Interior Features Central Vacuum
Heating Baseboard
Cooling None
Flooring Tile, Hardwood
Appliance Range, Dishwasher, Disposal, Refrigerator, Freezer, Washer, Dryer, Vacuum System, Tank Water Heaterless, Plumbed For Ice Maker, Utility Connections for Gas Range, Utility Connections for Gas Oven
Laundry In Basement, In Unit, Washer Hookup
Exterior
Exterior Feature Garden
Garage Spaces 1.0
Community Features Shopping, Medical Facility, Highway Access
Utilities Available for Gas Range, for Gas Oven, Washer Hookup, Icemaker Connection
Roof Type Shingle
Total Parking Spaces 2
Garage Yes
Building
Story 2
Sewer Public Sewer
Water Public
Schools
Elementary Schools Highlands
Middle Schools Holton-Richmond
High Schools Danvers High
Others
Pets Allowed Breed Restrictions
Acceptable Financing Contract
Listing Terms Contract
Read Less Info
Want to know what your home might be worth? Contact us for a FREE valuation!

Our team is ready to help you sell your home for the highest possible price ASAP
Bought with Ann Long • Coldwell Banker Residential Brokerage - Beverly

"My job is to find and attract mastery-based agents to the office, protect the culture, and make sure everyone is happy! "






