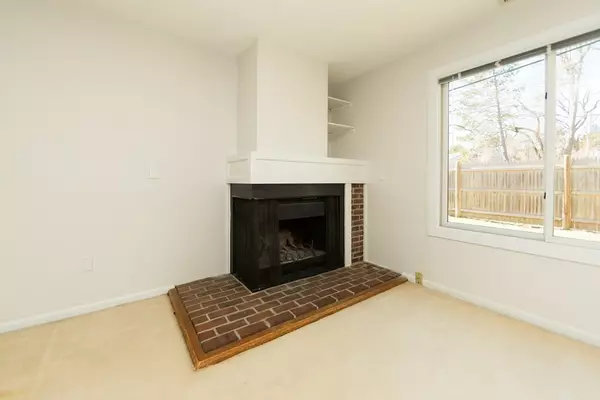$405,500
$399,000
1.6%For more information regarding the value of a property, please contact us for a free consultation.
2 Beds
2 Baths
1,083 SqFt
SOLD DATE : 04/30/2019
Key Details
Sold Price $405,500
Property Type Condo
Sub Type Condominium
Listing Status Sold
Purchase Type For Sale
Square Footage 1,083 sqft
Price per Sqft $374
MLS Listing ID 72472311
Sold Date 04/30/19
Bedrooms 2
Full Baths 2
HOA Fees $648/mo
HOA Y/N true
Year Built 1977
Annual Tax Amount $5,203
Tax Year 2019
Lot Size 25.420 Acres
Acres 25.42
Property Description
Easy FIRST FLOOR living in the sought after village of CONCORD GREENE. Enjoy western sunlight throughout the freshly painted and wide open living, dining & kitchen areas. A cozy fireplace to gather around and sliders out to the private patio for summer picnics. Dining area boasts parquet floors and wall of handsome built-ins. Wonderfully functional kitchen with gas cooking and plenty of counter space. Peaceful master bedroom with ensuite bath and additional generously sized bedroom/office and second full bath. Useful and large pantry/storage closet. One spot of covered parking with additional storage space and plenty of additional parking. Monthly fee includes on-site professional management, gas heat, hot water, town water and town sewer, exterior maintenance, landscaping, community garden, refuse and snow removal PLUS pool, tennis courts and clubhouse!. Walk to shops, restaurants, the library and the commuter rail from this excellent location. Convenient location, wonderful home!
Location
State MA
County Middlesex
Zoning C
Direction Rt. 2 to Rt.62 West (Main Street / West Concord) to Baker Ave to
Rooms
Primary Bedroom Level First
Dining Room Closet/Cabinets - Custom Built, Flooring - Wood, Exterior Access, Slider, Lighting - Pendant
Kitchen Flooring - Vinyl, Lighting - Overhead
Interior
Heating Forced Air, Natural Gas
Cooling Central Air
Flooring Vinyl, Carpet, Parquet
Fireplaces Number 1
Fireplaces Type Living Room
Appliance Range, Dishwasher, Disposal, Refrigerator, Gas Water Heater, Tank Water Heater, Utility Connections for Gas Range, Utility Connections for Electric Dryer
Laundry Electric Dryer Hookup, Washer Hookup, First Floor, In Unit
Exterior
Garage Spaces 1.0
Pool Association, In Ground
Community Features Public Transportation, Shopping, Walk/Jog Trails, Medical Facility, Laundromat, T-Station
Utilities Available for Gas Range, for Electric Dryer, Washer Hookup
Roof Type Shingle
Total Parking Spaces 1
Garage Yes
Building
Story 1
Sewer Public Sewer
Water Public
Schools
Elementary Schools Willard
Middle Schools Sanborn
High Schools Cchs
Others
Pets Allowed Breed Restrictions
Senior Community false
Read Less Info
Want to know what your home might be worth? Contact us for a FREE valuation!

Our team is ready to help you sell your home for the highest possible price ASAP
Bought with The Tom and Joanne Team • Gibson Sotheby's International Realty

"My job is to find and attract mastery-based agents to the office, protect the culture, and make sure everyone is happy! "






