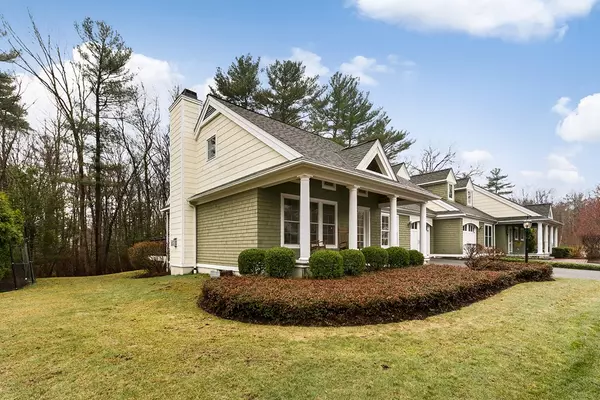$569,000
$569,000
For more information regarding the value of a property, please contact us for a free consultation.
2 Beds
2.5 Baths
2,258 SqFt
SOLD DATE : 06/10/2019
Key Details
Sold Price $569,000
Property Type Condo
Sub Type Condominium
Listing Status Sold
Purchase Type For Sale
Square Footage 2,258 sqft
Price per Sqft $251
MLS Listing ID 72480034
Sold Date 06/10/19
Bedrooms 2
Full Baths 2
Half Baths 1
HOA Fees $484/mo
HOA Y/N true
Year Built 2005
Annual Tax Amount $7,666
Tax Year 2018
Property Description
This delightful two bedroom home with attached garage in a 55+ community is the home you've been waiting for! This beautiful home has gorgeous hardwood floors, first-floor master suite and central AC. The first-floor master bedroom has double closets and a full bath with jacuzzi tub. Also on the main are a half bath, laundry, an outstanding living room/ dining room with soaring cathedral ceiling and skylights, gas fireplace and french doors to the sunroom. The fabulous eat-in kitchen features stainless steel appliances, granite countertops, pendant lighting and a large island. Upstairs there is a second bedroom, also with a full bath with double vanity, and a lovely loft space that would make a great office. The lovely three-season sunroom opens to the large deck overlooking the woods. Downstairs you'll find a partially-finished lower level with bonus room and extra storage space. Great location on a quiet side street yet just minutes from Route 3 and shopping.
Location
State MA
County Plymouth
Zoning 1020
Direction High St or Main St to American Elm Ave.
Rooms
Primary Bedroom Level First
Kitchen Flooring - Stone/Ceramic Tile, Dining Area, Countertops - Stone/Granite/Solid, Kitchen Island, Recessed Lighting, Gas Stove, Lighting - Pendant
Interior
Interior Features Closet, Loft, Sun Room, Finish - Cement Plaster, Wired for Sound
Heating Baseboard, Natural Gas
Cooling Central Air
Flooring Tile, Hardwood, Flooring - Hardwood
Fireplaces Number 1
Appliance Range, Dishwasher, Microwave, Refrigerator, Utility Connections for Gas Range
Laundry Flooring - Stone/Ceramic Tile, Washer Hookup, First Floor, In Unit
Exterior
Garage Spaces 1.0
Community Features Shopping, Conservation Area, Highway Access, House of Worship, Public School, Adult Community
Utilities Available for Gas Range, Washer Hookup
Waterfront false
Roof Type Shingle
Total Parking Spaces 2
Garage Yes
Building
Story 2
Sewer Public Sewer, Private Sewer
Water Public
Schools
Elementary Schools Hanover
Middle Schools Hanover
High Schools Hanover Hs
Others
Pets Allowed Yes
Senior Community true
Acceptable Financing Contract
Listing Terms Contract
Read Less Info
Want to know what your home might be worth? Contact us for a FREE valuation!

Our team is ready to help you sell your home for the highest possible price ASAP
Bought with Kristen Bishop • Success! Real Estate

"My job is to find and attract mastery-based agents to the office, protect the culture, and make sure everyone is happy! "






