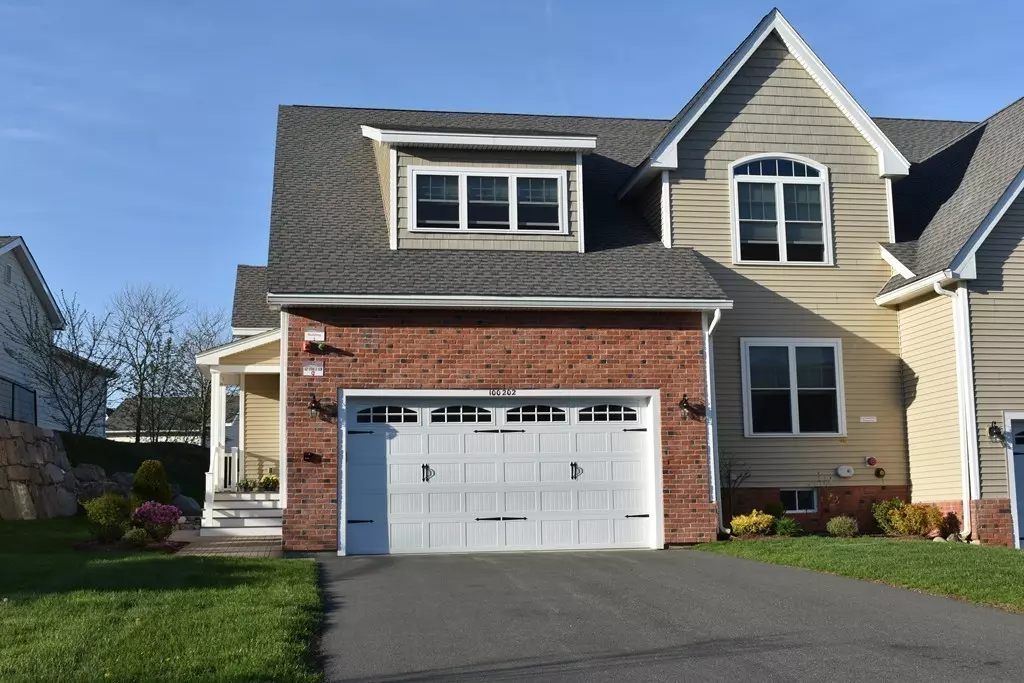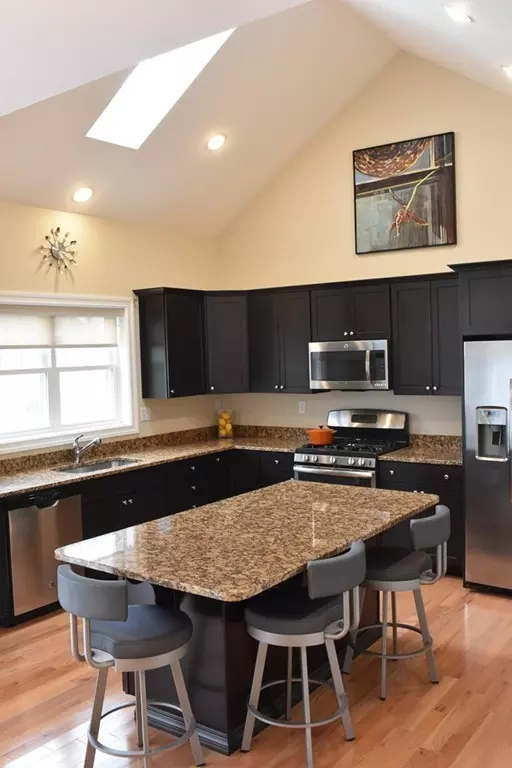$640,000
$649,000
1.4%For more information regarding the value of a property, please contact us for a free consultation.
2 Beds
2.5 Baths
2,257 SqFt
SOLD DATE : 07/09/2019
Key Details
Sold Price $640,000
Property Type Condo
Sub Type Condominium
Listing Status Sold
Purchase Type For Sale
Square Footage 2,257 sqft
Price per Sqft $283
MLS Listing ID 72500672
Sold Date 07/09/19
Bedrooms 2
Full Baths 2
Half Baths 1
HOA Fees $397/mo
HOA Y/N true
Year Built 2015
Annual Tax Amount $7,915
Tax Year 2019
Property Description
Home in the heavens, high above it all, a stunning 7 room, open concept, end unit in a fabulous condominium community, ARIA AT HATHORNE HILL. Take your pick of FIRST OR SECOND FLOOR MASTER EN-SUITE BEDROOMS featuring large Harvey windows, two walk-in closets and bathrooms with tile floors, double vanities and granite counters. Enter through the attached two car garage, or through the private side entrance. An open living/dining, kitchen area boasts a gas fireplace, red oak hardwood floors, oversized granite island, ss appliances, gas stove, vaulted ceilings, skylight and large windows offering an abundance of natural light. Upstairs, you'll find a inviting reading/ tv watching loft, plus a 364 sq.ft. bonus room used as an office/billiard room. Embrace additional space in the full, unfinished basement. Easy access to Routes 62, 1, and 95.Showings begin at 5:00 PM Thurs.,5/16/2019
Location
State MA
County Essex
Zoning HW
Direction Route 62 to Lahey Outpatient Clinic, follow Kirkbride Drive up hill, follow for Aria signs.
Rooms
Family Room Skylight, Cathedral Ceiling(s), Flooring - Hardwood, Open Floorplan, Recessed Lighting
Primary Bedroom Level Main
Dining Room Bathroom - Half, Flooring - Hardwood, Deck - Exterior, Open Floorplan, Slider, Lighting - Pendant
Kitchen Skylight, Cathedral Ceiling(s), Flooring - Hardwood, Countertops - Stone/Granite/Solid, Kitchen Island, Open Floorplan, Recessed Lighting, Stainless Steel Appliances
Interior
Interior Features Recessed Lighting, Bonus Room, Loft, Internet Available - DSL
Heating Central, Forced Air, Natural Gas, Individual
Cooling Central Air, Unit Control
Flooring Tile, Carpet, Hardwood, Wood Laminate, Flooring - Laminate, Flooring - Wall to Wall Carpet
Fireplaces Number 1
Fireplaces Type Living Room
Appliance Range, Dishwasher, Disposal, Microwave, Refrigerator, Washer, Dryer, Gas Water Heater, Tank Water Heaterless, Plumbed For Ice Maker, Utility Connections for Gas Range, Utility Connections for Gas Dryer
Laundry Laundry Closet, Flooring - Stone/Ceramic Tile, First Floor, In Unit, Washer Hookup
Exterior
Exterior Feature Rain Gutters
Garage Spaces 2.0
Community Features Shopping, Pool, Park, Walk/Jog Trails, Golf, Medical Facility, Bike Path, Conservation Area, Highway Access, House of Worship, Private School, Public School, University, Adult Community
Utilities Available for Gas Range, for Gas Dryer, Washer Hookup, Icemaker Connection
Roof Type Shingle
Total Parking Spaces 6
Garage Yes
Building
Story 3
Sewer Public Sewer, Inspection Required for Sale
Water Public, Individual Meter
Schools
High Schools Danvers
Others
Pets Allowed Breed Restrictions
Senior Community true
Read Less Info
Want to know what your home might be worth? Contact us for a FREE valuation!

Our team is ready to help you sell your home for the highest possible price ASAP
Bought with Karen Masino • Keller Williams Realty Evolution

"My job is to find and attract mastery-based agents to the office, protect the culture, and make sure everyone is happy! "






