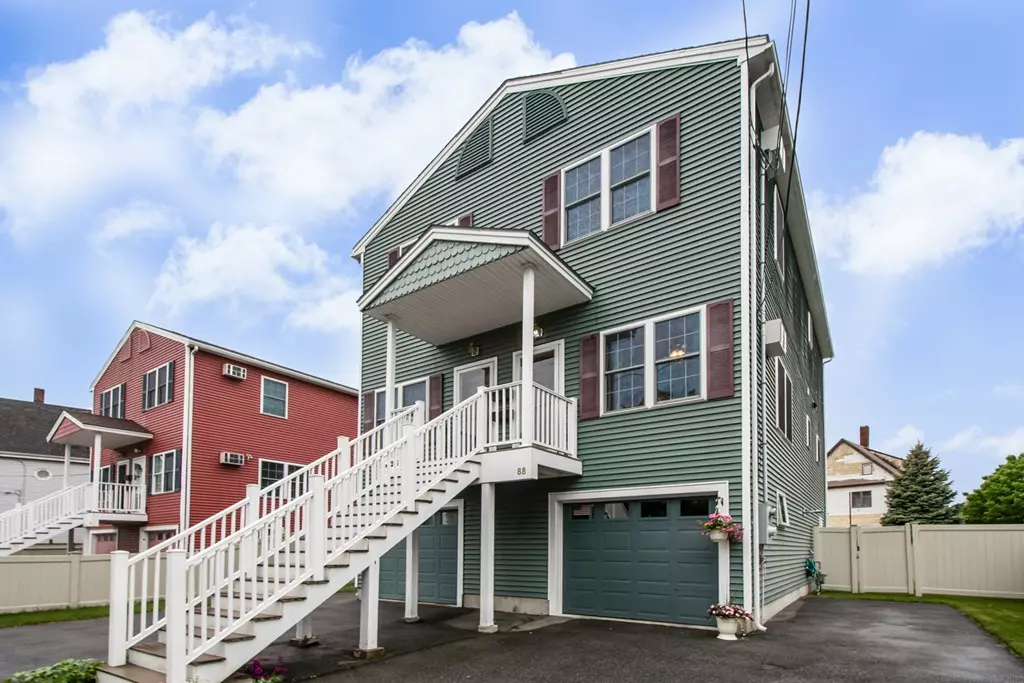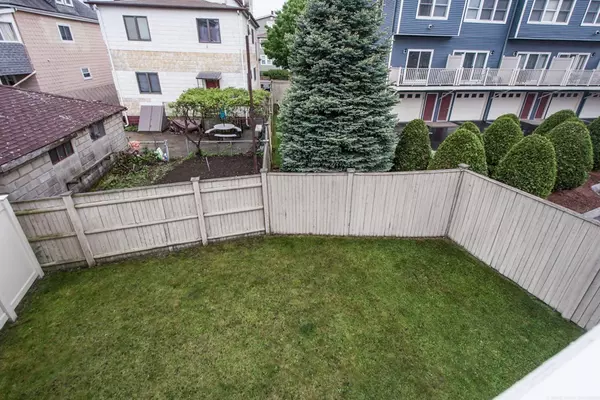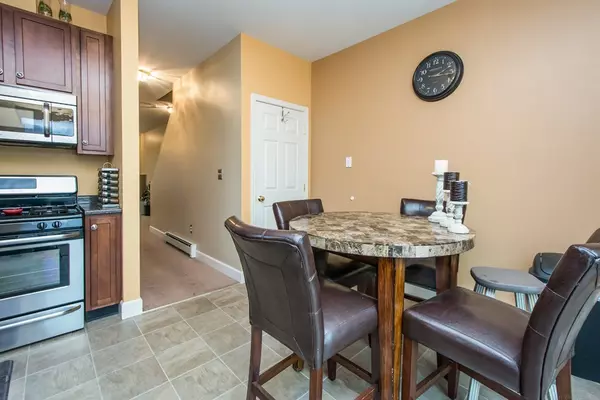$478,880
$478,880
For more information regarding the value of a property, please contact us for a free consultation.
3 Beds
1.5 Baths
1,395 SqFt
SOLD DATE : 07/26/2019
Key Details
Sold Price $478,880
Property Type Single Family Home
Sub Type Condex
Listing Status Sold
Purchase Type For Sale
Square Footage 1,395 sqft
Price per Sqft $343
MLS Listing ID 72508568
Sold Date 07/26/19
Bedrooms 3
Full Baths 1
Half Baths 1
HOA Y/N true
Year Built 2012
Annual Tax Amount $5,481
Tax Year 2019
Lot Size 5,536 Sqft
Acres 0.13
Property Description
Immaculate 3 Bedroom Townhouse built in 2012 and occupied by only one prior owner! Close to the new casino in Everett, this home has 3 stunning levels of open concept layout with a HUGE fenced in private yard and deck. The perfect home for entertaining (indoors and outdoors) with that WOW factor featuring: sun-filled rooms, 9' ceilings, fully applianced Frigidaire stainless steel eat-in kitchen with glass sliding glass doors that leads to and overlooks the private deck and private fenced in yard. A private security system, in-unit laundry, abundant storage, efficient gas heat & hot water, central heat (3 zones). Maintenance free exterior includes vinyl rails, composite decking, vinyl siding & PVC fencing all with NO condo fees!! Plenty of parking, a private paved driveway and a private garage with remote opener! A gorgeous master bedroom with ample closet space. Conveniently close to schools, shopping, public transportation, parks and the city center. Your new home awaits!
Location
State MA
County Middlesex
Area West Everett
Zoning DD
Direction Main St (or Ferry St) to Belmont St., then to Kinsman St. Between Bradford St. & Belmont St.
Rooms
Primary Bedroom Level Second
Kitchen Flooring - Stone/Ceramic Tile, Cable Hookup, Deck - Exterior, High Speed Internet Hookup, Stainless Steel Appliances
Interior
Heating Baseboard, Natural Gas
Cooling Wall Unit(s)
Flooring Tile, Vinyl, Carpet
Appliance Range, Dishwasher, Disposal, Microwave, Refrigerator, Gas Water Heater, Utility Connections for Gas Range, Utility Connections for Gas Dryer
Laundry Gas Dryer Hookup, Washer Hookup, In Basement, In Unit
Exterior
Exterior Feature Rain Gutters
Garage Spaces 1.0
Fence Security, Fenced
Community Features Public Transportation, Shopping, Park
Utilities Available for Gas Range, for Gas Dryer, Washer Hookup
Roof Type Shingle
Total Parking Spaces 2
Garage Yes
Building
Story 2
Sewer Public Sewer
Water Public
Schools
Elementary Schools Madeline Engl.
Middle Schools Parlin Jr. Hs
High Schools Everett Hs
Others
Pets Allowed Yes
Acceptable Financing Contract
Listing Terms Contract
Read Less Info
Want to know what your home might be worth? Contact us for a FREE valuation!

Our team is ready to help you sell your home for the highest possible price ASAP
Bought with Natalie L. Payne • Payne Real Estate
"My job is to find and attract mastery-based agents to the office, protect the culture, and make sure everyone is happy! "






