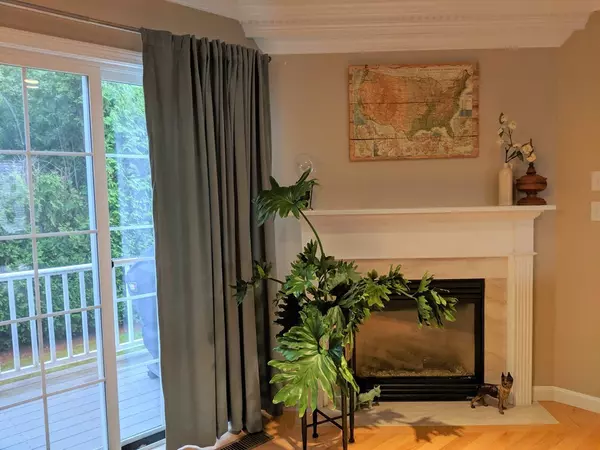$277,900
$279,900
0.7%For more information regarding the value of a property, please contact us for a free consultation.
2 Beds
1.5 Baths
1,114 SqFt
SOLD DATE : 07/30/2019
Key Details
Sold Price $277,900
Property Type Condo
Sub Type Condominium
Listing Status Sold
Purchase Type For Sale
Square Footage 1,114 sqft
Price per Sqft $249
MLS Listing ID 72511043
Sold Date 07/30/19
Bedrooms 2
Full Baths 1
Half Baths 1
HOA Fees $330/mo
HOA Y/N true
Year Built 2005
Annual Tax Amount $4,058
Tax Year 2019
Property Description
Open House Saturday June 8, 2019 from 11:00-1:00. Come see this beautiful townhouse style condo off route 106 with easy access to route 24 and minutes from MBTA to Boston. Step into an open floor plan with hardwood floors and crown molding through out the first floor. Beautiful gas fireplace, modern kitchen with stainless steel refrigerator, brand new oven range and breakfast bar. Second floor and stairway boasts new carpeting installed last week. The bathrooms include a half bath on the first floor and full bath on the second floor, both with tile flooring. Large master bedroom with his and her closets. Full cellar with washer and dryer hookup. This cellar has full height ceilings that could easily be finished. Meadow Brook is a lovely community -you can sit on your farmers porch or grill on your back deck. Pets are welcome. Ready to move in, don't let this gem pass!
Location
State MA
County Plymouth
Area Cochesett
Zoning res
Direction Use GPS
Rooms
Primary Bedroom Level Second
Kitchen Flooring - Stone/Ceramic Tile, Breakfast Bar / Nook, Open Floorplan, Recessed Lighting, Stainless Steel Appliances, Lighting - Pendant
Interior
Heating Forced Air, Natural Gas
Cooling Central Air
Flooring Tile, Carpet, Hardwood
Fireplaces Number 1
Fireplaces Type Living Room
Appliance Range, Dishwasher, Microwave, Refrigerator, Electric Water Heater, Plumbed For Ice Maker, Utility Connections for Electric Range, Utility Connections for Electric Dryer
Laundry Electric Dryer Hookup, Washer Hookup, In Basement, In Unit
Exterior
Exterior Feature Rain Gutters, Professional Landscaping, Sprinkler System
Community Features Shopping, Park, Walk/Jog Trails, Highway Access, House of Worship, Public School, T-Station, University
Utilities Available for Electric Range, for Electric Dryer, Washer Hookup, Icemaker Connection
Roof Type Shingle
Total Parking Spaces 2
Garage No
Building
Story 2
Sewer Private Sewer
Water Public
Schools
Elementary Schools Rose Mcdonald
Middle Schools Howard
High Schools W. Bridgewater
Others
Pets Allowed Yes
Read Less Info
Want to know what your home might be worth? Contact us for a FREE valuation!

Our team is ready to help you sell your home for the highest possible price ASAP
Bought with Kelly A. Peterson • Germaine Realty LLC

"My job is to find and attract mastery-based agents to the office, protect the culture, and make sure everyone is happy! "






