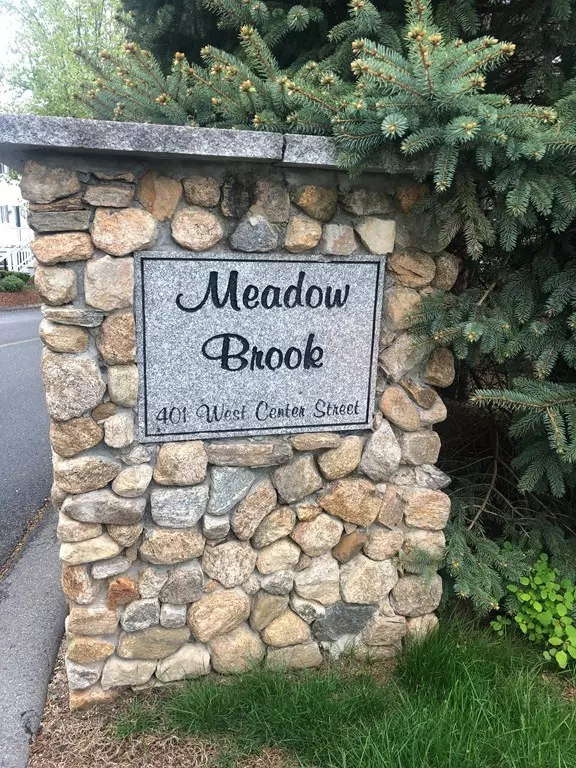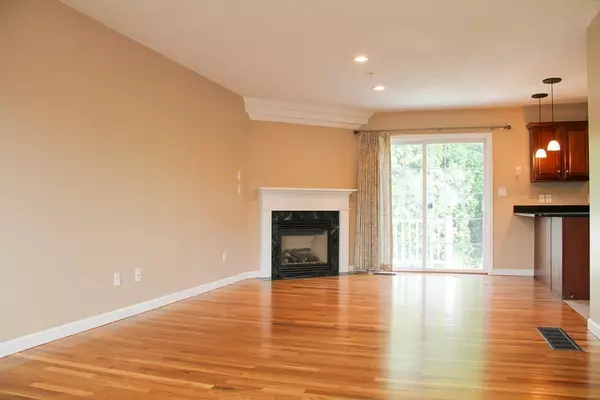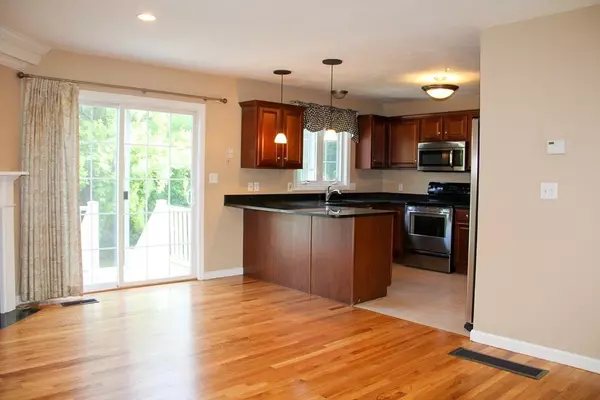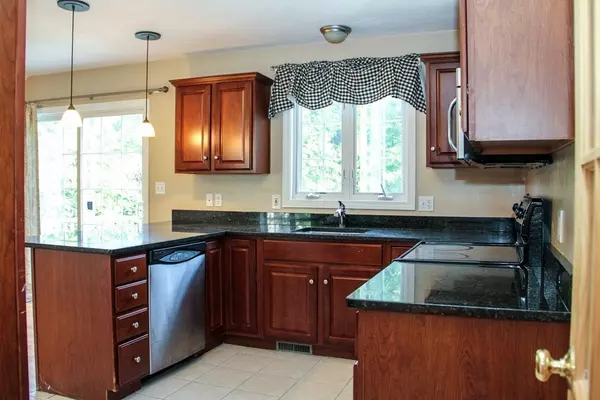$283,000
$294,900
4.0%For more information regarding the value of a property, please contact us for a free consultation.
2 Beds
1.5 Baths
1,133 SqFt
SOLD DATE : 08/06/2019
Key Details
Sold Price $283,000
Property Type Condo
Sub Type Condominium
Listing Status Sold
Purchase Type For Sale
Square Footage 1,133 sqft
Price per Sqft $249
MLS Listing ID 72513713
Sold Date 08/06/19
Bedrooms 2
Full Baths 1
Half Baths 1
HOA Fees $330/mo
HOA Y/N true
Year Built 2005
Annual Tax Amount $4,053
Tax Year 2019
Property Description
OPEN HOUSE CANCELLED FOR JUNE 15. Welcome to Meadow Brook! Enjoy luxury condo living in this beautiful cul-de-sac community conveniently located near rt 24, within walking distance to shops and restaurants and only minutes to the local MBTA to Boston. This townhouse condo is ready for you to move in! Newly refinished hardwoods on the first floor, open concept living/dining area with gas fireplace, granite countertops and all stainless steel appliances (including a new stove) complete the designer kitchen. The king sized master bedroom and large second bedroom offer tons of closet space. Finished basement boasts new carpets, and ample storage options with laundry and utility closets tucked in to give you the very best use of the space. This unit was freshly painted and can offer a quick close. Condo complex is pet friendly!
Location
State MA
County Plymouth
Zoning RA
Direction Route 106 to 399 West Center St. Driveway is located to the left of West Bridgewater Dental.
Rooms
Family Room Closet, Flooring - Wall to Wall Carpet, Cable Hookup, Recessed Lighting, Remodeled
Primary Bedroom Level Second
Kitchen Flooring - Stone/Ceramic Tile, Countertops - Stone/Granite/Solid, Countertops - Upgraded, French Doors, Breakfast Bar / Nook, Stainless Steel Appliances, Lighting - Pendant
Interior
Heating Forced Air, Natural Gas
Cooling Central Air
Flooring Tile, Carpet, Hardwood
Fireplaces Number 1
Fireplaces Type Living Room
Appliance Range, Dishwasher, Microwave, Refrigerator, Electric Water Heater, Utility Connections for Electric Range, Utility Connections for Electric Dryer
Laundry Electric Dryer Hookup, Washer Hookup, In Basement, In Unit
Exterior
Exterior Feature Rain Gutters, Professional Landscaping, Sprinkler System
Community Features Public Transportation, Shopping, Pool, Tennis Court(s), Park, Walk/Jog Trails, Golf, Medical Facility, Conservation Area, Highway Access, House of Worship, Public School, T-Station, University
Utilities Available for Electric Range, for Electric Dryer, Washer Hookup
Roof Type Shingle
Total Parking Spaces 2
Garage No
Building
Story 2
Sewer Private Sewer
Water Public
Schools
Elementary Schools Rose Mcdonald
Middle Schools Howard School
High Schools Wb High
Others
Senior Community false
Acceptable Financing Contract
Listing Terms Contract
Read Less Info
Want to know what your home might be worth? Contact us for a FREE valuation!

Our team is ready to help you sell your home for the highest possible price ASAP
Bought with Ryan Glass • Gibson Sotheby's International Realty

"My job is to find and attract mastery-based agents to the office, protect the culture, and make sure everyone is happy! "






