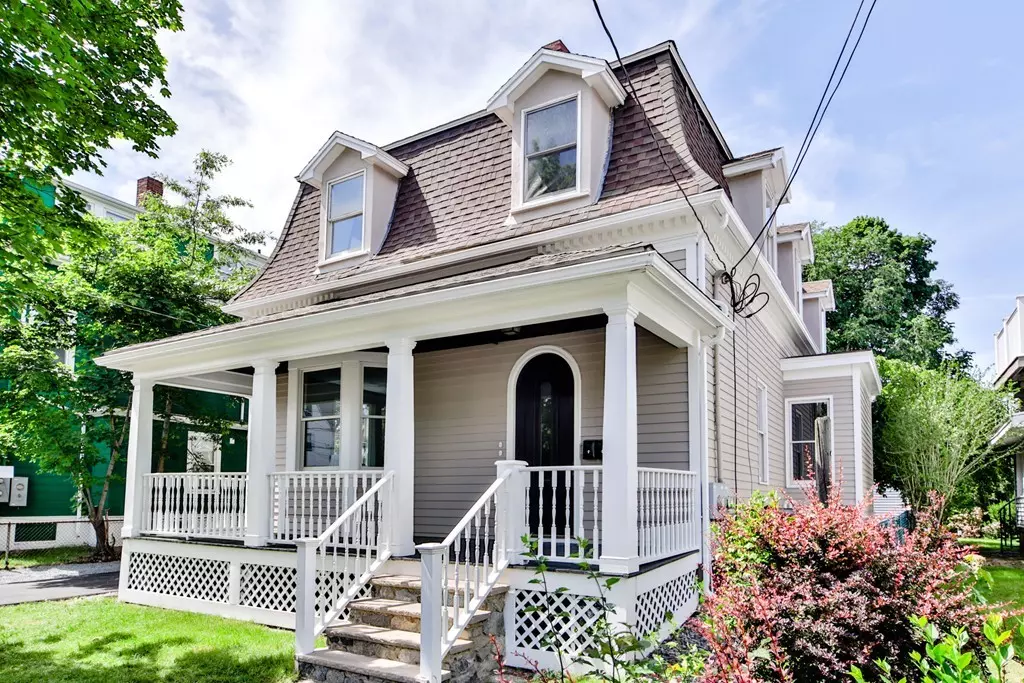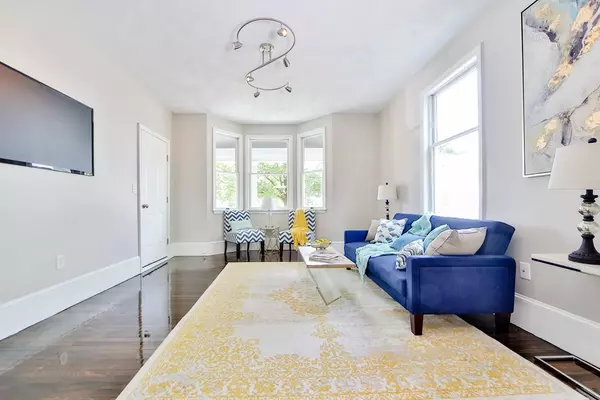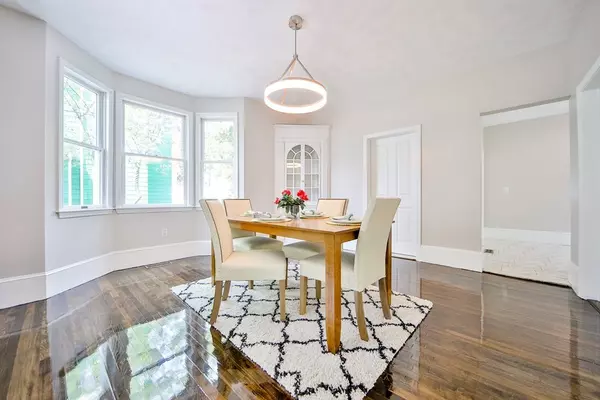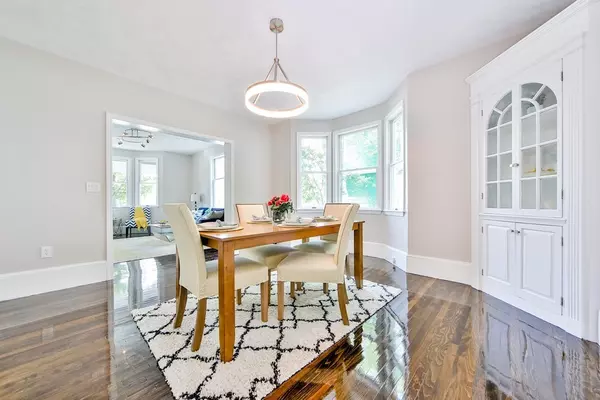$420,000
$429,000
2.1%For more information regarding the value of a property, please contact us for a free consultation.
2 Beds
1 Bath
1,226 SqFt
SOLD DATE : 08/27/2019
Key Details
Sold Price $420,000
Property Type Condo
Sub Type Condominium
Listing Status Sold
Purchase Type For Sale
Square Footage 1,226 sqft
Price per Sqft $342
MLS Listing ID 72516937
Sold Date 08/27/19
Bedrooms 2
Full Baths 1
HOA Fees $116/mo
HOA Y/N true
Year Built 1880
Annual Tax Amount $6,685
Tax Year 2019
Lot Size 8,494 Sqft
Acres 0.19
Property Description
This NEWLY RENOVATED spacious condo is centrally located in hip Everett neighborhood,close to restaurants,new Encore Casino & easy access to Boston.Freshly painted on the outside and tastefully updated inside,this condo features refinished floors,gorgeous accent light fixtures and open floor plan.The formal dining room is a highlight of the space with refinished built-in corner hutch and modern showpiece light fixture.Living room and kitchen are generously sized.Renovated in May of '18 with quartz countertops and stylish backsplash,kitchen has been updated with brand new stainless steel appliances,refreshed cabinets and an access to the large pantry for your convenience.Thoughtfully placed by the back door is a mudroom/laundry room to be used per your preference.Two private parking spots at the back of the house, a front deck for afterwork unwinding, private nook at the back of the house & air conditioning are just some of the great amenities that this unit offers
Location
State MA
County Middlesex
Zoning DD
Direction Broadway to Church St to Linden OR Main Street to Forest Ave to Bucknam St to Linden St
Rooms
Primary Bedroom Level First
Dining Room Flooring - Hardwood, Open Floorplan, Remodeled, Lighting - Pendant
Kitchen Flooring - Stone/Ceramic Tile, Pantry, Countertops - Stone/Granite/Solid, Countertops - Upgraded, Cabinets - Upgraded, Remodeled, Stainless Steel Appliances, Lighting - Sconce
Interior
Interior Features Vestibule
Heating Forced Air, Natural Gas
Cooling Central Air
Flooring Tile, Hardwood, Flooring - Stone/Ceramic Tile
Appliance Range, Dishwasher, Disposal, Microwave, Refrigerator, Washer, Dryer, Gas Water Heater, Utility Connections for Electric Range, Utility Connections for Electric Dryer
Laundry First Floor, In Unit, Washer Hookup
Exterior
Community Features Public Transportation, Highway Access, Public School
Utilities Available for Electric Range, for Electric Dryer, Washer Hookup
Roof Type Shingle
Total Parking Spaces 2
Garage No
Building
Story 1
Sewer Public Sewer
Water Public
Schools
Elementary Schools Pioneer Charter
Middle Schools Pioneer Charte
High Schools Everett High
Others
Pets Allowed Breed Restrictions
Read Less Info
Want to know what your home might be worth? Contact us for a FREE valuation!

Our team is ready to help you sell your home for the highest possible price ASAP
Bought with Ryan O'Neil • Redfin Corp.
"My job is to find and attract mastery-based agents to the office, protect the culture, and make sure everyone is happy! "






