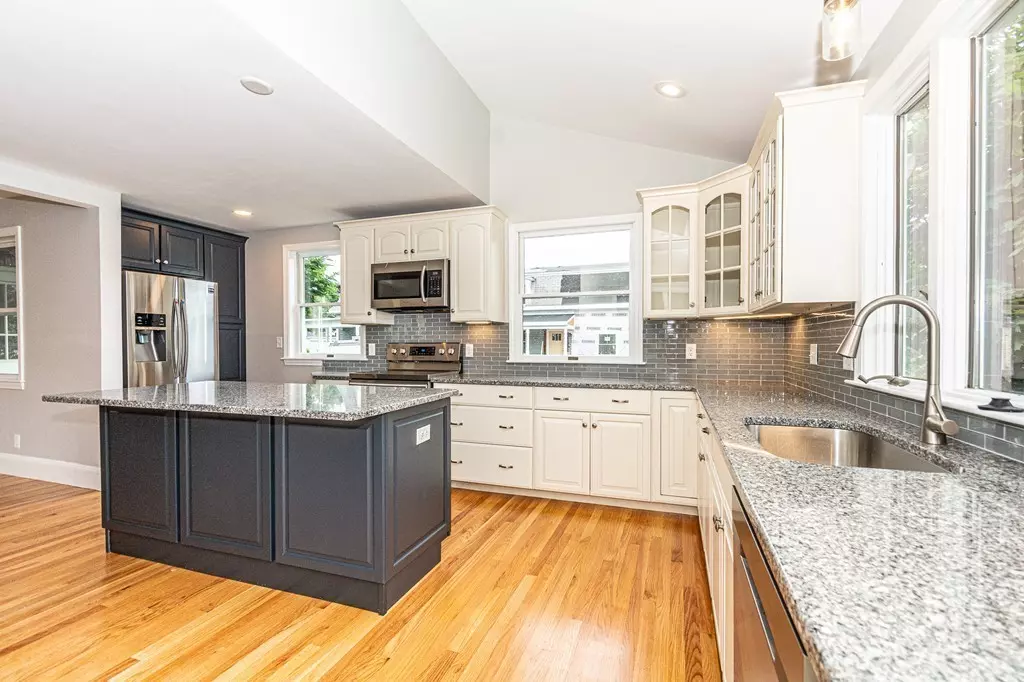$380,000
$375,000
1.3%For more information regarding the value of a property, please contact us for a free consultation.
2 Beds
1 Bath
1,177 SqFt
SOLD DATE : 07/29/2019
Key Details
Sold Price $380,000
Property Type Condo
Sub Type Condominium
Listing Status Sold
Purchase Type For Sale
Square Footage 1,177 sqft
Price per Sqft $322
MLS Listing ID 72525280
Sold Date 07/29/19
Bedrooms 2
Full Baths 1
HOA Fees $279/mo
HOA Y/N true
Year Built 1873
Annual Tax Amount $3,276
Tax Year 2019
Lot Size 7,314 Sqft
Acres 0.17
Property Description
Step into this spacious, beautifully designed, and newly updated first floor condo located on Putnam Street set in a wonderful neighborhood within close proximity to the desirable downtown Danvers and just minutes away from major routes and public transportation. This home is a rare offering with its large updated kitchen with high ceilings and skylight, brand new hardwood floors, stainless steel appliances and stylish island. There is plenty of space for a dining area and a gorgeous brand new tiled full bath with tub and shower. The living room is sunny and bright with a beautiful bay window, built-ins, decorative fireplace and original hardwood floors that show the true character of this home. Plenty of room in the master and second bedroom for any size bed with huge closet space. Basement offers lots of storage area and energy efficient washer and dryer. Professionally landscaped gardens for grilling and gathering.
Location
State MA
County Essex
Direction High Street to Elm Street to Putnam Street
Rooms
Primary Bedroom Level First
Dining Room Flooring - Hardwood, Lighting - Pendant
Kitchen Skylight, Vaulted Ceiling(s), Flooring - Hardwood, Pantry, Countertops - Stone/Granite/Solid, Kitchen Island, Cabinets - Upgraded, Exterior Access, Recessed Lighting, Remodeled, Stainless Steel Appliances, Lighting - Overhead, Vestibule
Interior
Heating Forced Air, Oil
Cooling None
Flooring Tile, Hardwood
Appliance Electric Water Heater, Tank Water Heater, Utility Connections for Electric Range, Utility Connections for Electric Dryer
Laundry Electric Dryer Hookup, Washer Hookup, In Basement
Exterior
Exterior Feature Garden
Community Features Public Transportation, Shopping, Park, Medical Facility, Laundromat, Highway Access, House of Worship, Private School, Public School
Utilities Available for Electric Range, for Electric Dryer, Washer Hookup
Roof Type Shingle
Total Parking Spaces 2
Garage No
Building
Story 1
Sewer Public Sewer
Water Public
Schools
Middle Schools Dms
High Schools Dhs
Others
Pets Allowed Breed Restrictions
Acceptable Financing Contract
Listing Terms Contract
Read Less Info
Want to know what your home might be worth? Contact us for a FREE valuation!

Our team is ready to help you sell your home for the highest possible price ASAP
Bought with Pamela Cote • RE/MAX Advantage Real Estate

"My job is to find and attract mastery-based agents to the office, protect the culture, and make sure everyone is happy! "






