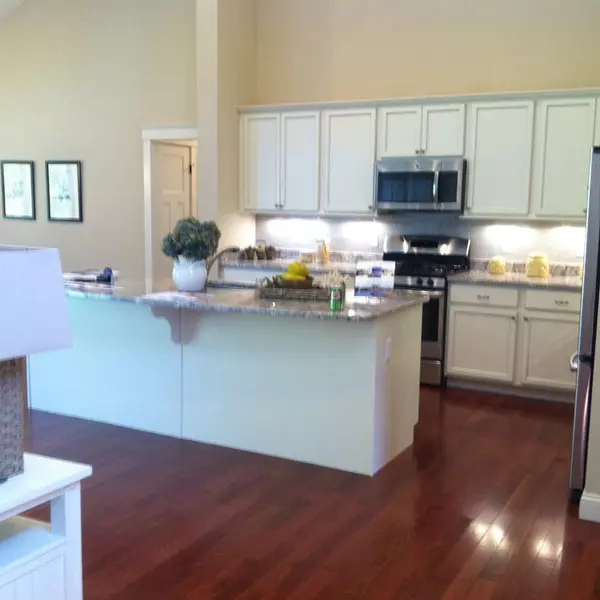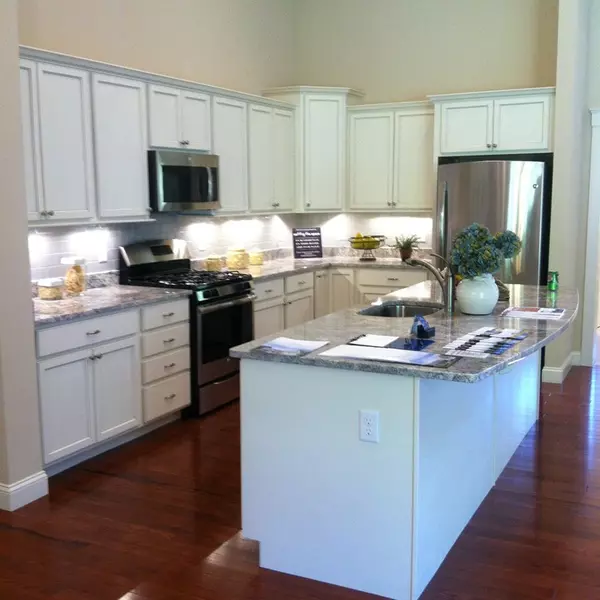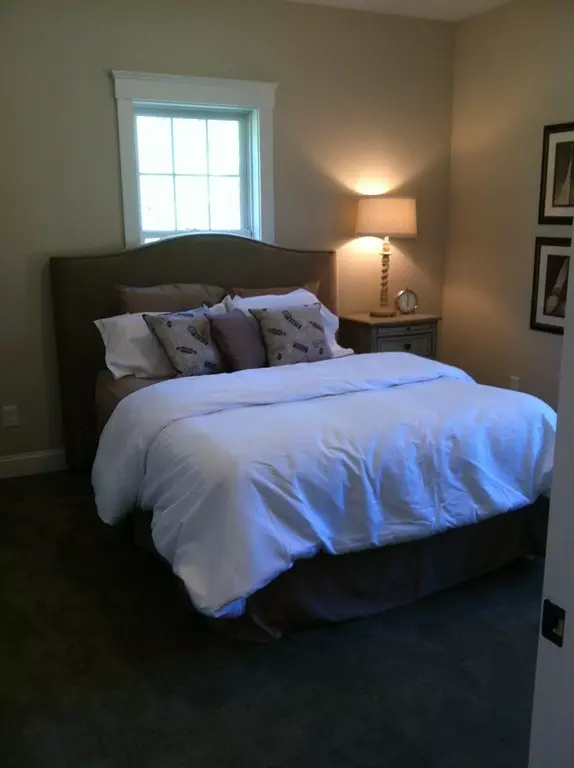$659,900
$655,000
0.7%For more information regarding the value of a property, please contact us for a free consultation.
3 Beds
2.5 Baths
2,343 SqFt
SOLD DATE : 08/29/2018
Key Details
Sold Price $659,900
Property Type Single Family Home
Sub Type Single Family Residence
Listing Status Sold
Purchase Type For Sale
Square Footage 2,343 sqft
Price per Sqft $281
Subdivision The Preserve At The Bay Club
MLS Listing ID 71965990
Sold Date 08/29/18
Style Cape
Bedrooms 3
Full Baths 2
Half Baths 1
HOA Fees $162
HOA Y/N true
Year Built 2014
Tax Year 2014
Lot Size 0.770 Acres
Acres 0.77
Property Description
TO BE BUILT - Lot #110 Spacious single-level living with the Magnolia design, 3 bedroom, 2.5 bathroom that features a dramatic foyer, living room with 17' ceilings and gas fireplace, open living/kitchen/dining room, chef's kitchen with spacious island, granite counter tops and GE stainless steel appliances. Features hardwood floors in foyer, living room, kitchen and dining room and a grand master bedroom with vaulted ceiling! Nestled within 625 acres of Audubon sanctuary, in a private gated community. Membership required to access Bay Club amenities: golf, sports and fitness center, tennis courts, Olympic pool but membership is not mandatory to purchase real estate. Choose from an array of interior home selections. Can be move-in ready in 8 months from when construction commences! Low HOA fees: $486 per quarter. Additional lots/home designs available. Call to schedule a personal tour. Broker/Agent must accompany their client on first visit.
Location
State MA
County Plymouth
Zoning RR3
Direction 195 East or West exit 19A follow North St left on Rt 6, entrance at Preserve/Bay Club sales office
Rooms
Basement Walk-Out Access
Primary Bedroom Level First
Dining Room Exterior Access, Open Floorplan
Kitchen Dining Area, Pantry, Kitchen Island, Gas Stove
Interior
Interior Features Cable Hookup, Den, Foyer, Finish - Cement Plaster
Heating Central, Forced Air, Natural Gas
Cooling Central Air
Flooring Wood, Tile, Carpet
Fireplaces Number 1
Fireplaces Type Living Room
Appliance Range, Dishwasher, Disposal, Microwave, ENERGY STAR Qualified Refrigerator, ENERGY STAR Qualified Dishwasher, Electric Water Heater, Water Heater, Plumbed For Ice Maker, Utility Connections for Gas Range, Utility Connections for Electric Dryer
Laundry Electric Dryer Hookup, Washer Hookup, First Floor
Exterior
Exterior Feature Rain Gutters, Professional Landscaping, Sprinkler System
Garage Spaces 2.0
Community Features Shopping, Pool, Tennis Court(s), Walk/Jog Trails, Golf, Conservation Area, Highway Access, House of Worship, Marina, Public School
Utilities Available for Gas Range, for Electric Dryer, Washer Hookup, Icemaker Connection
Waterfront false
Waterfront Description Beach Front, Bay, Ocean, Sound, 1 to 2 Mile To Beach, Beach Ownership(Private,Public)
View Y/N Yes
View Scenic View(s)
Roof Type Asphalt/Composition Shingles
Total Parking Spaces 2
Garage Yes
Building
Lot Description Cul-De-Sac, Cleared, Other
Foundation Concrete Perimeter
Sewer Public Sewer
Water Public
Schools
Elementary Schools Center School
Middle Schools Old Rochesterjr
High Schools Old Rochester
Read Less Info
Want to know what your home might be worth? Contact us for a FREE valuation!

Our team is ready to help you sell your home for the highest possible price ASAP
Bought with Sharon Viens • Sharon A. Viens

"My job is to find and attract mastery-based agents to the office, protect the culture, and make sure everyone is happy! "






