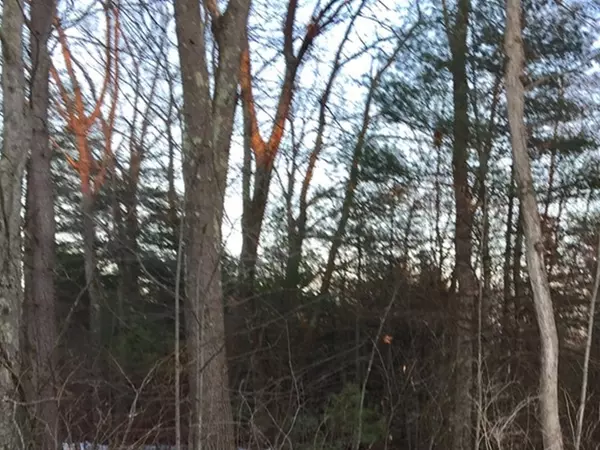$375,000
$375,000
For more information regarding the value of a property, please contact us for a free consultation.
3 Beds
2.5 Baths
2,328 SqFt
SOLD DATE : 12/05/2018
Key Details
Sold Price $375,000
Property Type Single Family Home
Sub Type Single Family Residence
Listing Status Sold
Purchase Type For Sale
Square Footage 2,328 sqft
Price per Sqft $161
MLS Listing ID 72158982
Sold Date 12/05/18
Style Contemporary
Bedrooms 3
Full Baths 2
Half Baths 1
Year Built 2017
Lot Size 1.650 Acres
Acres 1.65
Property Description
This modern colonial puts on the charm right from the street with its craftsman like features and inviting front porch that welcomes you. One of the last lots in Turkey Hill Estates. Inside you are greeted with a grand two-story foyer and hardwood floors throughout the downstairs. There is plenty of space to entertain in your open dining room, and living room. The living room has a propane fireplace. You will enjoy your culinary experience in the center-island kitchen with modern cabinetry, granite countertops; which adjoins the breakfast area. Your office space is located on the second floor. The French door opens up to your Trex deck overlooking your backyard oasis. At the end of the day the master bed/bath suite with Trey ceilings, a walk-in closet and master bath with a double vanity. Two other nicely appointed bedrooms with walk-in closets.
Location
State MA
County Hampshire
Zoning Res
Direction Route 202 to Barton which becomes Mountainview
Rooms
Basement Full, Interior Entry, Concrete, Unfinished
Primary Bedroom Level Second
Dining Room Flooring - Hardwood
Kitchen Flooring - Hardwood, Pantry, Countertops - Stone/Granite/Solid, Kitchen Island, Breakfast Bar / Nook, Open Floorplan, Recessed Lighting, Gas Stove
Interior
Interior Features Ceiling Fan(s), Closet, Home Office, Finish - Sheetrock
Heating Forced Air
Cooling Central Air
Flooring Wood, Tile, Carpet, Flooring - Wall to Wall Carpet
Fireplaces Number 1
Fireplaces Type Living Room
Appliance None, Electric Water Heater, Tank Water Heater, Utility Connections for Gas Range, Utility Connections for Gas Dryer
Laundry Flooring - Hardwood, Second Floor, Washer Hookup
Exterior
Exterior Feature Rain Gutters
Garage Spaces 2.0
Utilities Available for Gas Range, for Gas Dryer, Washer Hookup
Waterfront false
Roof Type Shingle
Total Parking Spaces 4
Garage Yes
Building
Lot Description Wooded, Fill Needed
Foundation Concrete Perimeter
Sewer Private Sewer
Water Private
Read Less Info
Want to know what your home might be worth? Contact us for a FREE valuation!

Our team is ready to help you sell your home for the highest possible price ASAP
Bought with Kristen Bushaw • Landmark, REALTORS®

"My job is to find and attract mastery-based agents to the office, protect the culture, and make sure everyone is happy! "






