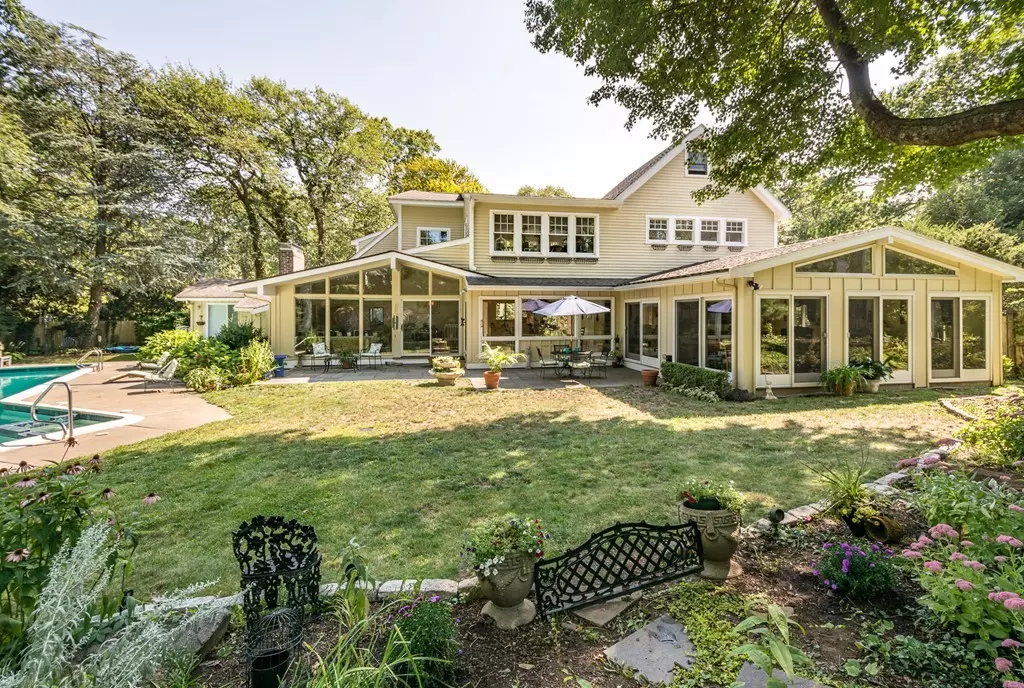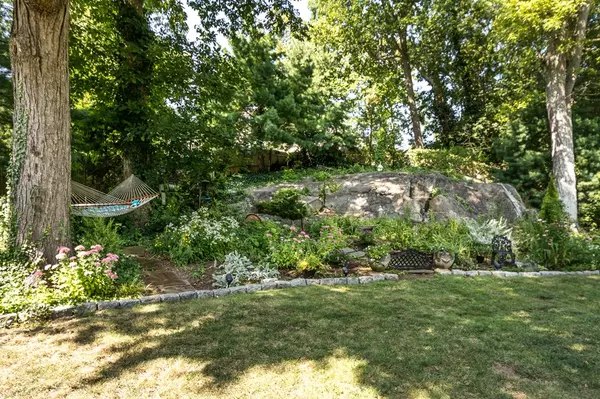$975,000
$1,125,000
13.3%For more information regarding the value of a property, please contact us for a free consultation.
5 Beds
4 Baths
3,563 SqFt
SOLD DATE : 08/27/2018
Key Details
Sold Price $975,000
Property Type Single Family Home
Sub Type Single Family Residence
Listing Status Sold
Purchase Type For Sale
Square Footage 3,563 sqft
Price per Sqft $273
Subdivision Linden Drive - Black Rock Beach - Rustic Drive
MLS Listing ID 72228745
Sold Date 08/27/18
Style Contemporary, Farmhouse
Bedrooms 5
Full Baths 4
HOA Y/N false
Year Built 1964
Annual Tax Amount $12,293
Tax Year 2017
Lot Size 0.470 Acres
Acres 0.47
Property Description
A Spectacular Home, Setting and Neighborhood Locale for this 10-room,5-bedroom,4-Bath Contemporary Farmhouse with great open spaces on two levels featuring walls of glass and windows and doors open to the lush landscape and a private oasis surrounded by greenery in the backyard featuring flat play space, decks and terraces, a koi pond, a waterfall in the ledges and a beautiful heated swimming pool for true country club indoor-outdoor living, dining and entertaining. The light-filled, recently renovated kitchen, dining, living and family rooms all step outdoors and are warmed in winter with two fireplaces. The master suites on the first and second floors both have doors to the outside. The second floor loft is the perfect play space or home office space in the treetops! With its cool, breezy coastal vibe and its flexible bedroom arrangement, this alluring home is perfect for a couple or a multigenerational family who want "the perfect quiet spot" in this beachside neighborhood !!!!!
Location
State MA
County Norfolk
Zoning RB
Direction Jerusalem Road at Black Rock Beach to Linden Drive.
Rooms
Family Room Flooring - Hardwood, Window(s) - Picture, Open Floorplan
Basement Crawl Space, Sump Pump
Primary Bedroom Level First
Dining Room Flooring - Hardwood, Window(s) - Picture, Open Floorplan
Kitchen Flooring - Hardwood, Window(s) - Picture, Dining Area, Countertops - Stone/Granite/Solid, Breakfast Bar / Nook, Open Floorplan, Wine Chiller
Interior
Interior Features Loft
Heating Forced Air, Natural Gas
Cooling Central Air
Fireplaces Number 2
Fireplaces Type Family Room, Living Room
Laundry First Floor
Exterior
Exterior Feature Professional Landscaping, Garden, Outdoor Shower
Garage Spaces 2.0
Fence Fenced
Pool In Ground
Community Features Public Transportation, Shopping, Pool, Tennis Court(s), Park, Walk/Jog Trails, Golf, Bike Path, Conservation Area, Marina, T-Station
Waterfront Description Beach Front, Ocean, Walk to, 1/10 to 3/10 To Beach, Beach Ownership(Public)
Roof Type Shingle
Total Parking Spaces 8
Garage Yes
Private Pool true
Building
Lot Description Level
Foundation Concrete Perimeter
Sewer Public Sewer
Water Public
Schools
Elementary Schools Osgood
Middle Schools Deerhill
High Schools Cohasset High
Read Less Info
Want to know what your home might be worth? Contact us for a FREE valuation!

Our team is ready to help you sell your home for the highest possible price ASAP
Bought with Kerry Elinskas • Coldwell Banker Residential Brokerage - Hingham

"My job is to find and attract mastery-based agents to the office, protect the culture, and make sure everyone is happy! "






