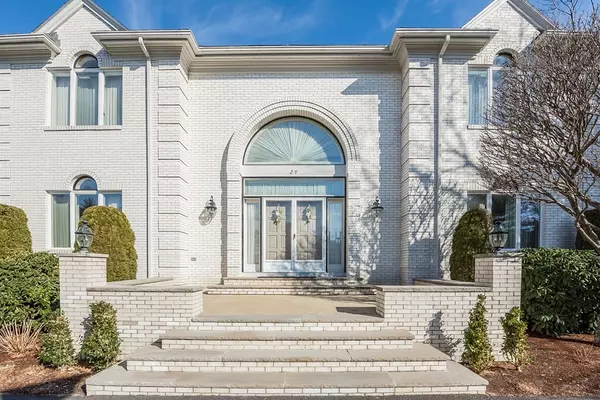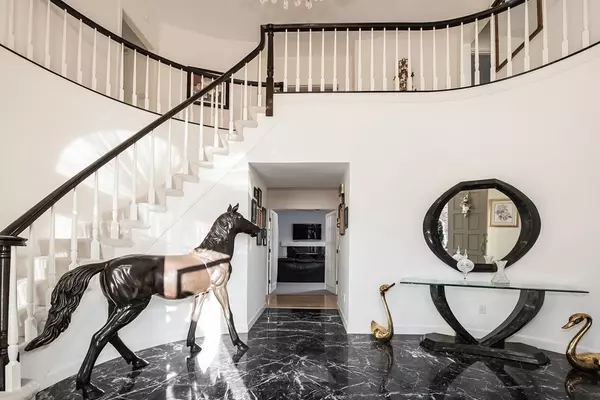$1,025,000
$1,150,000
10.9%For more information regarding the value of a property, please contact us for a free consultation.
6 Beds
5.5 Baths
6,920 SqFt
SOLD DATE : 09/28/2018
Key Details
Sold Price $1,025,000
Property Type Single Family Home
Sub Type Single Family Residence
Listing Status Sold
Purchase Type For Sale
Square Footage 6,920 sqft
Price per Sqft $148
Subdivision Hammersmith Village
MLS Listing ID 72285703
Sold Date 09/28/18
Style Colonial
Bedrooms 6
Full Baths 5
Half Baths 1
HOA Y/N true
Year Built 1991
Annual Tax Amount $11,511
Tax Year 2018
Lot Size 0.460 Acres
Acres 0.46
Property Description
SUNSPLASHED, CUSTOM WHITE BRICK, HIP ROOF, CENTER ENTRANCE COLONIAL IN EXECUTIVE NEIGHBORHOOD overlooking picturesque Stevens Pond!! This meticulous, one owner home boasts approx. 6920' consisting of dramatic 2 story Foyer with marble flooring, 6+ Bedrooms, 5 1/2 Baths, White Kitchen with center island, abundant cabinets, Gas FP, Gorgeous Master En Suite with Steam Shower, Heated towel Bar, Jacuzzi Tub, closets galore. Lower level features 2000' of finished living area with separate entrance , walkout to large patio area. 10 Zone FHW heating system with 2 new AC (2016) Security System, Central vacuum system, 2x6 construction! Fabulous mature landscaping fed by irrigation system, 49' Deck with 4' thick concrete patio , steel enforced, The feel of the country, but just 15 minute commute to Boston.. New Roofing (2013) Heated Garage with storage above! Truly a quality home with a versatile floor plan for the Discerning Buyers seeking private area for extended/ blended family!
Location
State MA
County Essex
Zoning R2
Direction Route 1 to Essex St towards Melrose, After Square One Mall, 1/2 mile down on right to Hammersmith
Rooms
Family Room Ceiling Fan(s), Flooring - Hardwood, Flooring - Vinyl, Wet Bar, Recessed Lighting
Basement Radon Remediation System
Primary Bedroom Level Second
Dining Room Flooring - Hardwood, French Doors
Kitchen Closet/Cabinets - Custom Built, Flooring - Stone/Ceramic Tile, Countertops - Stone/Granite/Solid, Kitchen Island, Breakfast Bar / Nook, Recessed Lighting
Interior
Interior Features Recessed Lighting, Closet/Cabinets - Custom Built, Closet, Ceiling - Cathedral, Office, Bonus Room, Exercise Room, Play Room, Home Office-Separate Entry, Foyer, Central Vacuum, Wet Bar, Wired for Sound
Heating Baseboard, Oil
Cooling Central Air, Dual, High Seer Heat Pump (12+)
Flooring Tile, Carpet, Marble, Hardwood, Stone / Slate, Flooring - Hardwood, Flooring - Wall to Wall Carpet, Flooring - Marble
Fireplaces Number 1
Fireplaces Type Family Room
Appliance Oven, Dishwasher, Disposal, Trash Compactor, Microwave, Countertop Range, Refrigerator, Washer, Dryer, Vacuum System, Vacuum System - Rough-in, Range Hood, Oil Water Heater, Water Heater(Separate Booster), Utility Connections for Electric Range, Utility Connections for Electric Oven, Utility Connections for Electric Dryer
Laundry Closet/Cabinets - Custom Built, Flooring - Stone/Ceramic Tile, First Floor, Washer Hookup
Exterior
Exterior Feature Rain Gutters, Professional Landscaping, Sprinkler System, Decorative Lighting
Garage Spaces 2.0
Community Features Public Transportation, Shopping, Walk/Jog Trails, Golf, Medical Facility, Conservation Area, Highway Access, House of Worship, Public School, Sidewalks
Utilities Available for Electric Range, for Electric Oven, for Electric Dryer, Washer Hookup
Waterfront true
Waterfront Description Waterfront, Pond
View Y/N Yes
View Scenic View(s)
Roof Type Shingle
Total Parking Spaces 6
Garage Yes
Building
Foundation Concrete Perimeter
Sewer Public Sewer
Water Public
Schools
High Schools Shs
Others
Senior Community false
Read Less Info
Want to know what your home might be worth? Contact us for a FREE valuation!

Our team is ready to help you sell your home for the highest possible price ASAP
Bought with The Fuccillo - Felice Real Estate Team • Winchester Realty

"My job is to find and attract mastery-based agents to the office, protect the culture, and make sure everyone is happy! "






